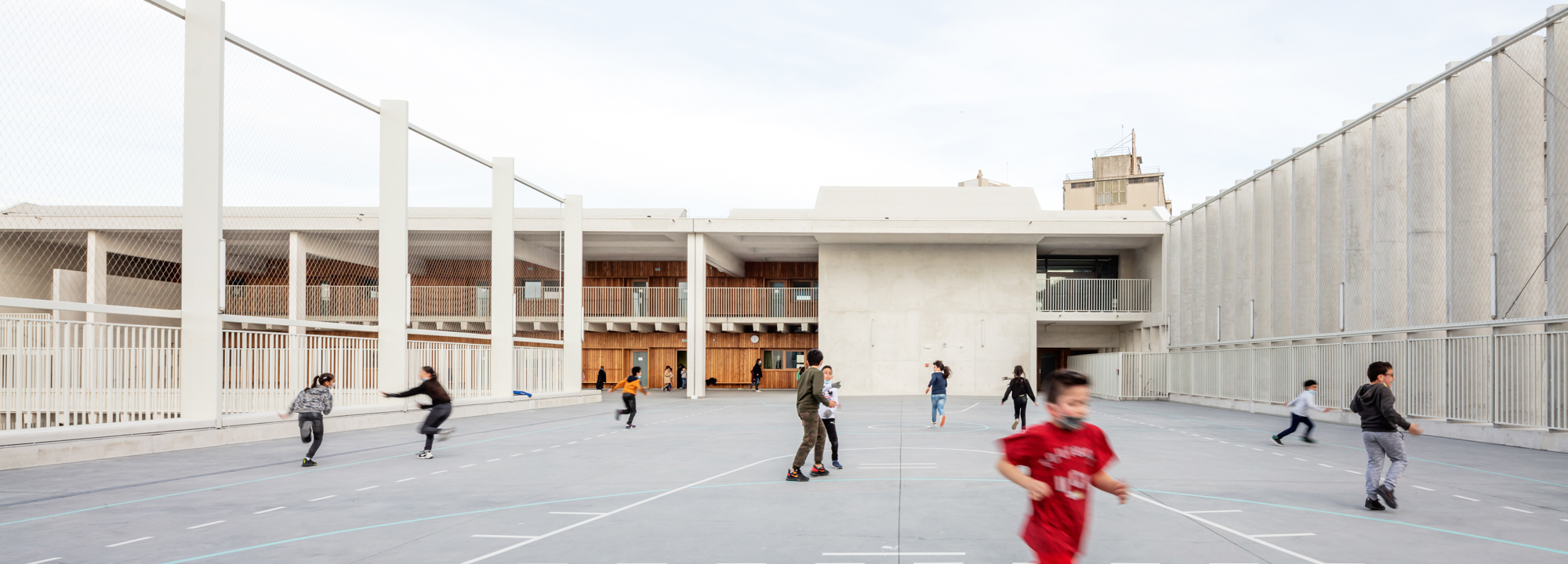An Urban Building Block in Exposed Concrete: Antoine de Ruffi School Complex in Marseille

Marseille is reconquering its harbour district − particularly with the Euroméditerranée urban renewal project northwest of the city centre. At the feet of Jean Nouvel’s La Marseillaise and Zaha Hadid’s Tour CMA CGM skyscrapers we now find the Parc Habité d’Arenc, a lushly planted residential and office district laid out according to a design by Parisian urban planner Yves Lion. It is expected that by the end of 2022, 2,000 apartments and 130,000 m2 of office space will have been created there.
The need for educational institutions is correspondingly high. For the youngest children, the Groupe Scolaire Antoine de Ruffi has been preparing for 22 kindergarten groups and elementary-school classes since the middle of 2020. The new building by Tautem Architecture and bmc2 demonstrates the true diversity in façade design that is possible with just one material: light-coloured exposed concrete. Towards the apartment blocks to the east, the structure reveals a four-storey perforated façade that is around 1 m deep and features bevelled embrasures. The interplay of smooth and rough concrete surfaces further divides this face of the school. To the west and south, tall chain-link fences supported by narrow concrete piles delimit the schoolyard and the rooftop terraces from the street. They also complement the contours of the school structure, while the yard-facing façades recede behind roof canopies and terraces. Open colonnades in front of an outdoor stairway on the east side, as well as two-storey concrete pilasters in front of the south façade, dovetail the solid structure and its skeleton.
All the concrete components − from the perforated double façade to the supports, joists and terrace decks − were poured seamlessly on site. They consist of low-carbon concrete with the addition of light-coloured coquina from the region. To ensure the light colour and favourable ecological balance of the building material, granulated slag from nearby Fos-sur-Mer serves as a cement substitute in the concrete mixture.
The architects have chosen larchwood from the Alps as a contrast to so much concrete. They have used this material relatively sparingly for built-in fittings, interior wall and ceiling cladding, the frames for the glazed partition walls and to cover the recessed façades facing the inner courtyard.

