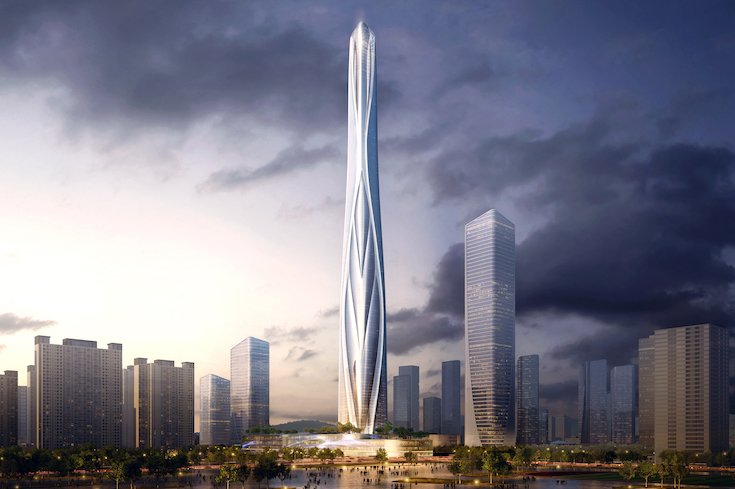Apartment Building in London


Photos: Hélène Binet, London
The surrounding buildings – including a number of listed Late Georgian houses to the south – are predominantly in cream-toned, painted stucco, or in Gault or London stock brickwork. In deference to the context, Jones selected ivory brick with a textured surface. At a distance the hue resembles that of its neighbour to the north; close up the brickwork has unique textural and surface qualities. The south elevation’s large expanse of brick prompted the specification of a high-performance mortar: no construction joints were required. The broad, brushed-mortar joints – contrasting slightly with the ivory brick – dominate the exterior and interior surface of the walls, as well as the floors and the soffits. In addition to the brickwork, oak fenestration, whitish precast concrete and fixed glazing on the south elevation constitute the palette of materials for the building envelope.
Each apartment has distinct spatial qualities. The central lime-concrete staircase – accompanied by a continuous soffit – winds its way to the respective apartments and generates a compact, processional route through the building. The interior detailing is consistent with that of the exterior. In the lower apartment, all walls and floors are brick; the floors in the middle apartment were executed in limestone. In the upper apartment, larger apertures are feasible in the brickwork: two large windows frame views to the south. All brick surfaces received a thin coat of mortar. The sinks are carved from solid blocks of limestone; counters are of limestone or of oak – in a thickness equal to the depth of a single brick.
Architects: Russell Jones, London
>> for more information please contact: mail@russelljones.net
