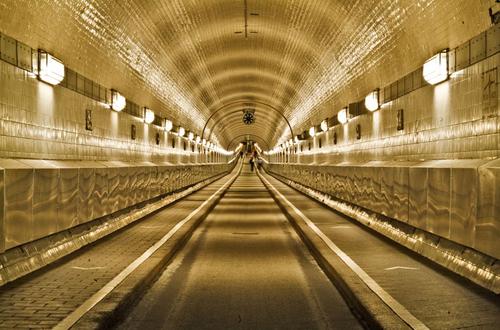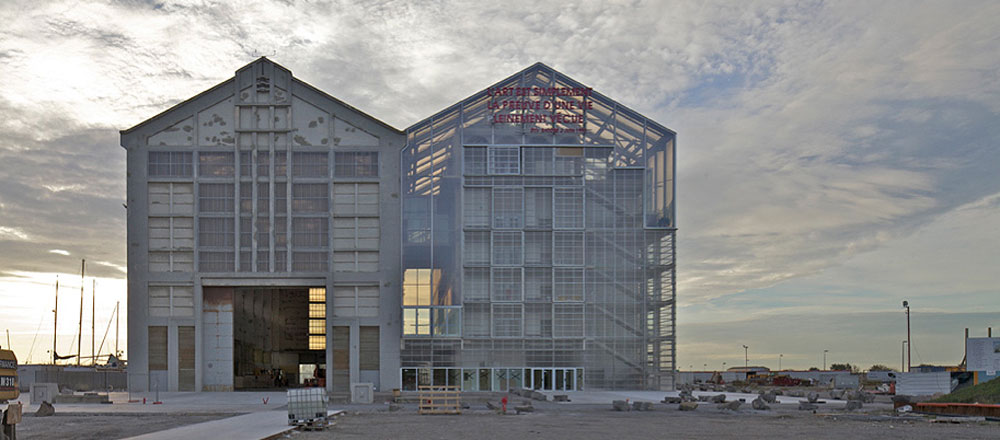Architectonic Twin: FRAC Nord-Pas de Calais by Lacaton & Vassal

A former dockyard building has been converted into a regional centre for contemporary art – the FRAC Nord-Pas de Calais. The hall provided such a fantastic experience of sheer volume that the architects simply left it standing as a huge spatial artwork and architectural exhibit in one. Alongside it they erected an architectonic twin for showing art.
Architect: Lacaton & Vassal
Location: 930, avenue Rosendaël, 59240 Dunkirk, France
Architect: Lacaton & Vassal
Location: 930, avenue Rosendaël, 59240 Dunkirk, France
The Regional Contemporary Art Funds – les Fonds Régionaux d'Art Contemporain (FRAC) – are an important cultural instrument of regional urban development in France. Established in the eighties by French Cultural Minister Jack Lang, the funds primarily come into play in the rededication of installations and buildings formerly used for other purposes, such as military facilities or industrial sites, into regional art centres. The FRAC Orléans was opened in 2013, and the FRAC Nord-Pas de Calais was completed in the autumn of the same year according to plans by Lacaton & Vassal as a place for conserving, archiving and exhibiting public collections of contemporary art.
Dunkirk is situated in northern France between the major port of Calais and the border to Belgium and is primarily known for its strategic location on the English Channel and also the Battle of Dunkirk in the Second World War. The FRAC Nord-Pas de Calais is a conversion project that takes account of structural change in the industrial and port sectors. The Louvre Lens art museum designed by SANAA is another government-subsidised project in the Nord-Pas de Calais region.
The new FRAC is located in Dunkirk's harbour area in an old boat-shed named Hall AP2, which the architects identified as a "unique and symbolical object". Indeed, it provides visitors a gigantic and light-flooded interior space suitable for differing uses that go beyond the room programme stipulated for the FRAC.
The new FRAC is located in Dunkirk's harbour area in an old boat-shed named Hall AP2, which the architects identified as a "unique and symbolical object". Indeed, it provides visitors a gigantic and light-flooded interior space suitable for differing uses that go beyond the room programme stipulated for the FRAC.
Lacaton & Vassal stand for a design attitude that reasserts the qualities of existing or even seemingly "dated" buildings at minimum effort while transposing them almost en passant to the standards of the 21st century. In the case of the FRAC Nord-Pas de Calais, the architects varied this strategy: on the one hand they understood the museum as an urban catalyst for kick-starting cultural developments in the district yet they also wanted to retain Hall AP2 in all its unique spatial quality, and thus came up with the trick of placing a volumetrically identical twin next to it on the side aligned to the North Sea.
Protected by a light, transparent climate shell, FRAC visitors can now view works of art on the various levels of the new hall. The construction is made up of pre-fab elements and enables a flexible floor plan that allows a lot of freedom. A skywalk in the form of an internal route along the FRAC's "interior façade" connects the two buildings. The old HALL AP2 serves the purpose of complementing the exhibition rooms for big temporary exhibitions or large-format artworks for example, as well as public events such as concerts, expositions and sporting, theatrical or even circus performances. As the buildings can be used both separately and together, the possibilities the FRAC Nord-Pas de Calais opens up for the city and the region go beyond those of a regional cultural centre.

