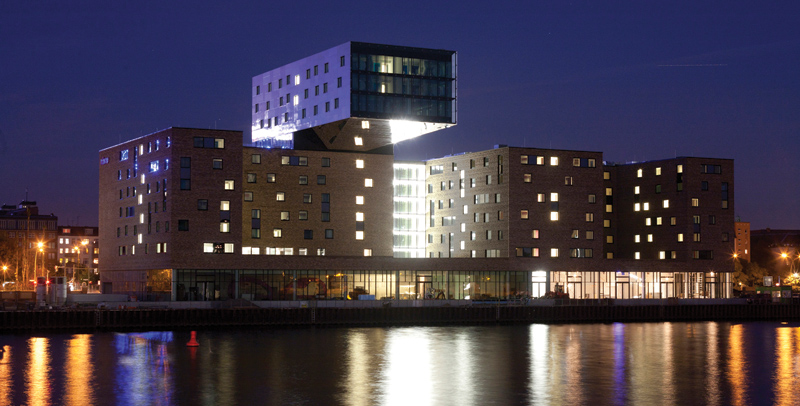Learning in the city: Beacon School in São Paulo
Photo: Pedro Vannucchi
The three storeys of the school building could hardly be more different: the ground floor, which is totally dedicated to free play, has outer walls only in part, plus the canteen contained in the ground plan continues seamlessly into the outdoor area. The higher storeys are supported by concrete and wooden columns, with the reddish wooden elements particularly making their mark in combination with the orange-coloured floor covering.
Concentrated learning is fostered on the first floor, where four classrooms are located. The two oriented to the street have a shading system made up of slats on a central pivot for individual adjustment. Not only the first floor but also the ground floor has facades made up of the pivoted slats. In this case they come in a broader range of colours than upstairs, plus the children can reach them from the outside and turn them this way and that.
Beacon School's gymnasium is located on the top floor, where a circumferential grid enclosure stops balls from flying out of the building. The gym is topped by a tarpaulin spanned over the entire area to provide shade from the sun. The individual components are bright in colour, and while the overall impression is a cheerful one, it is also harmonious in effect, thanks to the choice of complementary colours and the pale grey of the exposed concrete. A smaller, two-storey building situated at the rear part of the site is connected to the extension by a glass-covered pergola.
In order not to impact the day-to-day running of the school, the architects were given a mere 150 days to complete the 790-square-metre extension. This required creative solutions, particularly regarding construction. As there was no time to wait for cast concrete to set in place, a pre-formed element was chosen for the floor slab. Plus the secondary wooden structure that shapes the bulk of the building fits the voids of the concrete, load-bearing structure – an approach that required maximum precision on the part of all involved but also enabled punctual completion.
Concentrated learning is fostered on the first floor, where four classrooms are located. The two oriented to the street have a shading system made up of slats on a central pivot for individual adjustment. Not only the first floor but also the ground floor has facades made up of the pivoted slats. In this case they come in a broader range of colours than upstairs, plus the children can reach them from the outside and turn them this way and that.
Beacon School's gymnasium is located on the top floor, where a circumferential grid enclosure stops balls from flying out of the building. The gym is topped by a tarpaulin spanned over the entire area to provide shade from the sun. The individual components are bright in colour, and while the overall impression is a cheerful one, it is also harmonious in effect, thanks to the choice of complementary colours and the pale grey of the exposed concrete. A smaller, two-storey building situated at the rear part of the site is connected to the extension by a glass-covered pergola.
In order not to impact the day-to-day running of the school, the architects were given a mere 150 days to complete the 790-square-metre extension. This required creative solutions, particularly regarding construction. As there was no time to wait for cast concrete to set in place, a pre-formed element was chosen for the floor slab. Plus the secondary wooden structure that shapes the bulk of the building fits the voids of the concrete, load-bearing structure – an approach that required maximum precision on the part of all involved but also enabled punctual completion.
Further information:
Architects: Catherine Otondo, Marina Grinover (Base Urbana), Jorge Pessoa (Pessoa Arquitetos)
Team: Florencia Testa, Leandro Leão, Lívia Marquez, Luisa Fecchio, Matheus Tonelli, Tânia Helou, Tiago Testa, Patricia Mieko
Photographer: Pedro Vannucchi
Management and construction: Marcondes Ferraz Engenharia
Team: Florencia Testa, Leandro Leão, Lívia Marquez, Luisa Fecchio, Matheus Tonelli, Tânia Helou, Tiago Testa, Patricia Mieko
Photographer: Pedro Vannucchi
Management and construction: Marcondes Ferraz Engenharia
