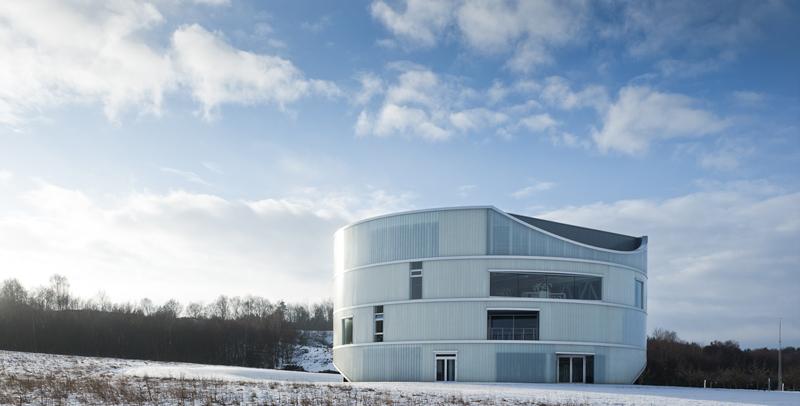Learning space for the future

However the main concept of the experimental building is that the energy supply systems are exterior. In future, various energy resources (such as wind power, solar power and fuel cells) will be installed in the landscape garden around the building to provide the latter with energy. Thus, instead of integrating them in the building where the exchange of these elements would be complex and expensive, the elements can be plugged in over time. The Natural Science building is allready collaborating with several parts of the industry and elements like windpower, H2 cells, solar cells etc will be placed in the park. Overall, the building’s energy demand is calculated at 95 kWh per square metre per year.“
The building has geothermal heating system that can also work as a cooling system, using probes that go 50 metres into the ground. If the ground heat is not sufficient, the whole building can be supplied with additional heat from the district heating system. 2000 m2 of the interior spaces are naturally ventilated and only the laboratories and the auditorium have mechanical ventilation. The rain water from the roof is used to flush the toilets in the building. To the largest possible extent, the building consists of materials that can easily be reused, like te glass facade, the steel girders and the plasterboard walls. There is also an automatic sun screening system, that limits the heat getting into the building.
Morten Rask Gregersen, partner at NORD Arkitekter, explains the building concept as follows: “Our main idea was that the building should have an iconographic exterior and an interior that shows how a contemporary building works in term of installations. This meant that a lot of the installations are exposed and that the main technical room is visible to the visitors. Around the building, there are monitors that show the visitors how the building performs in terms of energy use, CO2 levels and acoustics.
NORD Arkitekter from Copenhagen, winners of an architectural competition in 2007, compare their building to a lighthouse: The monolithic cylinder, located on a hillside in the North of Bjerringbro, is clad mainly in u-glass profiles that change character when weather and light conditions change. On the same plot, a “Natural Science Garden” will also be established as an external educational site open for the public.
“I never teach my pupils: I only attempt to provide the conditions in which they can learn”. This quote by Albert Einstein explains the intention of Naturvidenskabens Hus quite well: to provide a place where new methods of teaching and learning in natural sciences can be tested.
While in many countries scientists are complaining about the lack of young academics, Denmark is acting against this problem: The “Naturvidenskabens Hus” in Bjerringbro, designed by NORD Architects, provides a “learning laboratory” for natural sciences which, at the same times, makes its technical functions evident to the users.
