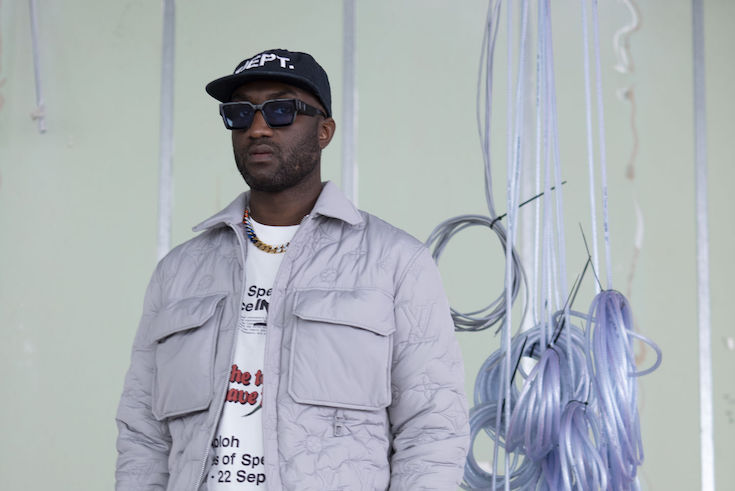Arts Centre and Library in Thurles

Thurles Arts Centre and Library by McCullough Mulvin Architects lounges and lingers on the bank of the river Suir, spreading its silver, blue-grey blanket of zinc over the volumes and rooms beneath, finally settling itself and commanding the view. The sheer scale and expectation of a “view” generated by the vast, black aluminium and glass facades suggests a kind of civic-scale optimism for future development along the river, traditionally ignored as an amenity in many Irish towns. The new grey timber plinth is the first part of a plan to develop a river boardwalk. This building seems to be doing just what public buildings should: taking a lead and reminding others of their civic responsibilities.
The full metal blanket cleverly deals with the triptych of accommodation beneath. The library is a two-storey volume relating to the scale of Cathedral Street. The theatre, located deep in the widest part of the site, has a fly tower for sets and flats, and the form of the roof scrambles over this, ensuring that the bulk of the theatre itself remains clean and coherent when viewed in the round. Wedged between these two public amenities is a white, visual arts space, roof-lit via a triangular cut, and generously connected to the library and shared entrance hall. There is one front door and one hall, encouraging an overlap of user and use, an ambition in projects that aim to utilize the hybrid nature of the combined programmes to generate conversation and interest among perse and often distinct communities. >> read more http://www.mcculloughmulvin.com
