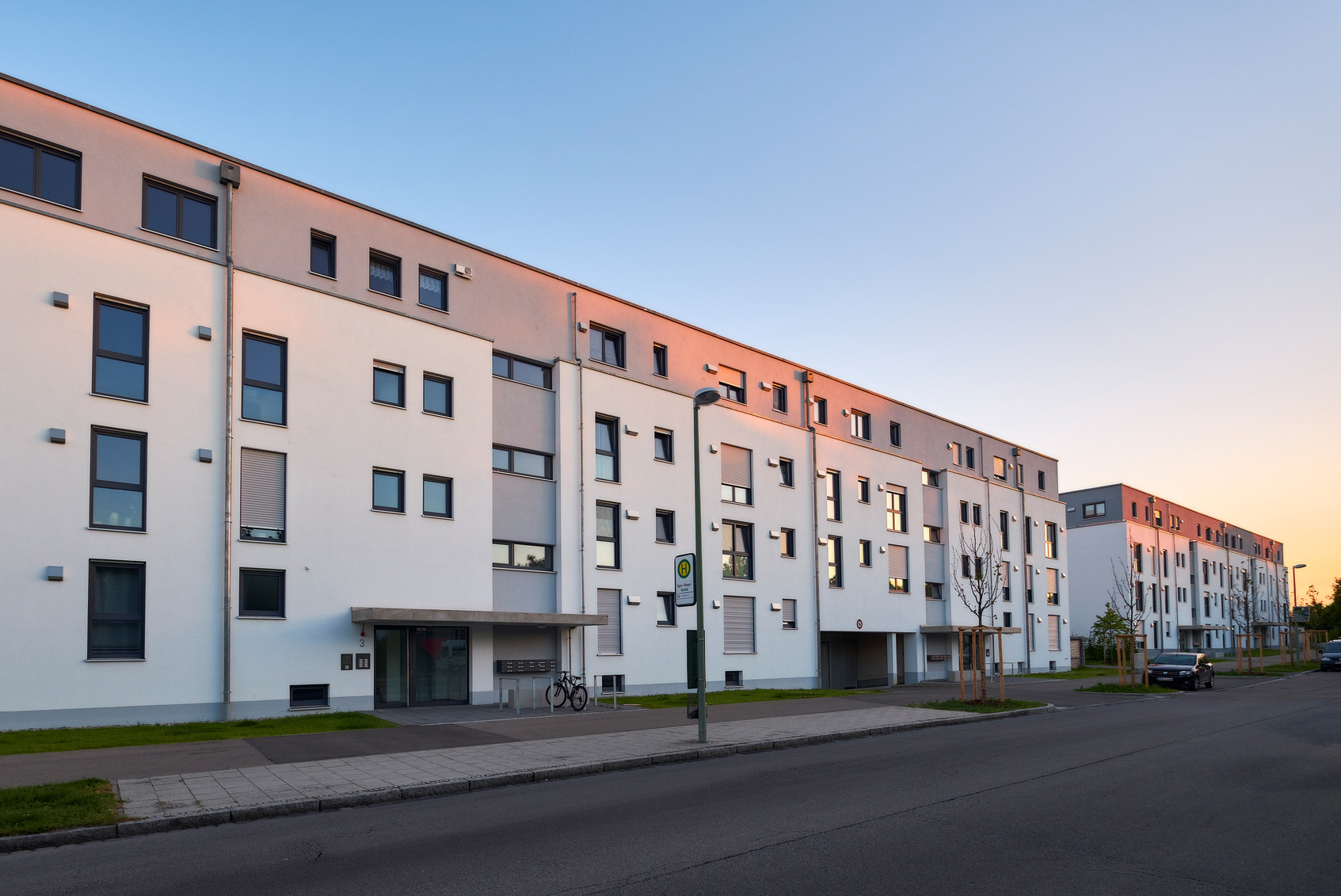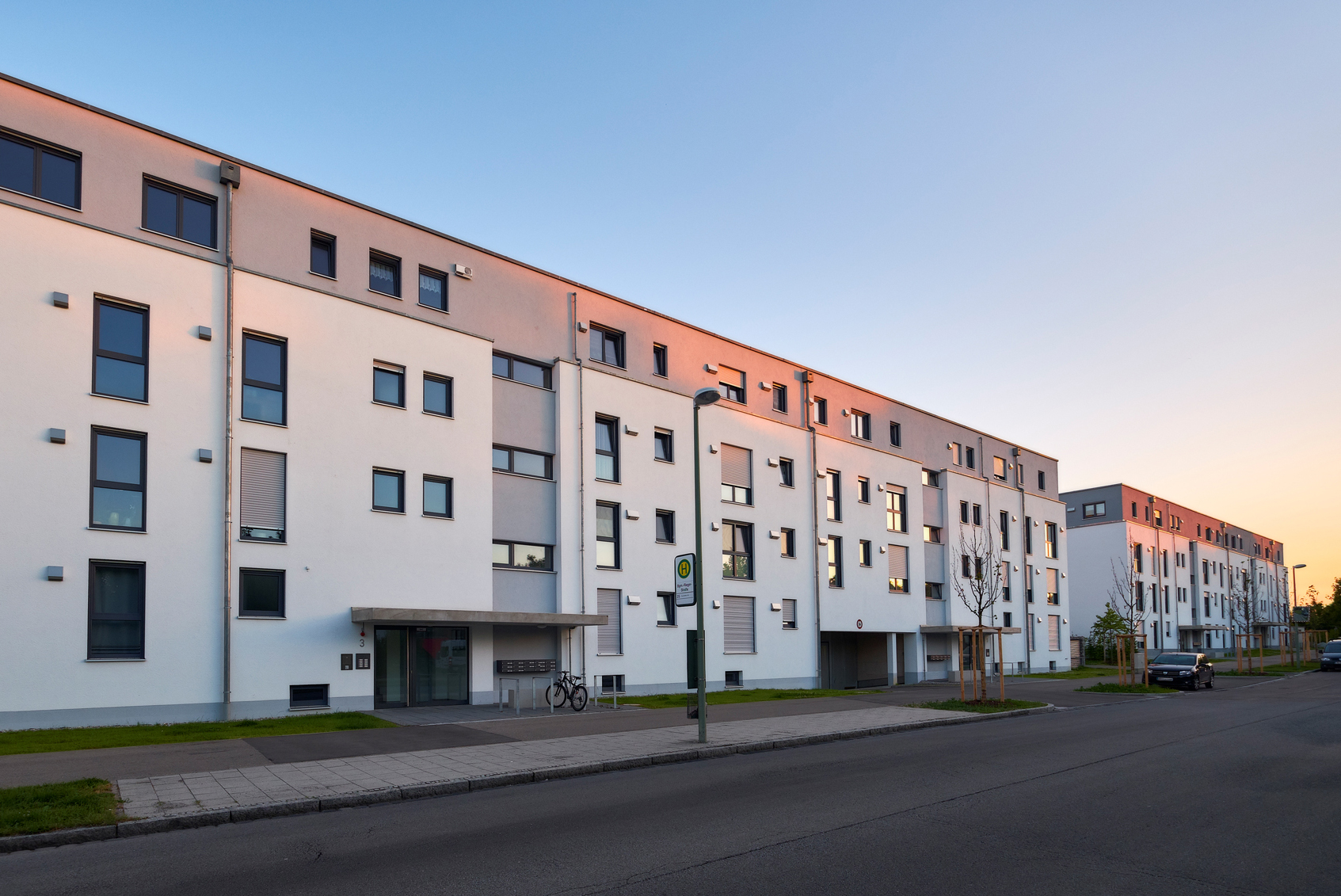Arts Centre in Calheta, Madeira


Photo: Fernando Guerra, Lissabon
The artificial topography of the new museum, clad entirely in stone, is visibly related to the surroundings. With its basalt outer skin, the complex seems to merge with the cliffs on the western coast of the island. The external spaces look as if they had been cut out of the cubic volume, creating something akin to an urban fabric, with open squares and narrow lanes between the sections of the building.
A ramp leads down from the highest point of the development to a square courtyard that functions as a distribution space. From here, visitors have access to all parts of the centre. The route through the exhibition galleries was conceived in a flexible form, although the beginning and end are always the courtyard, which is directly linked with the museum shop, the restaurant and the library. The three exhibition areas are designed in different forms and laid out on two levels. Provision has also been made for the addition of seminar spaces for interactive or pedagogic purposes, should the need arise later.
The auditorium is a multifunctional space containing seating for 238 visitors. It can be used as a theatre, as a concert or conference hall, or as a venue for dancing. The three storeys of the library are linked by a vertical space, with a roof terrace on top that affords an impressive view of the coast. The roof is articulated with linear planting beds that alternate with top-light strips. Most of the roof area is accessible to visitors. The whole surface reflects the striped pattern of the basalt paving, which merges seamlessly with the facade cladding, thus creating the impression of a monolithic structure. In a similar manner, the openings in the building – sensitively designed as minimalist elements devoid of distracting details – are homogeneously integrated in the overall picture.
Architect:
Paulo David, Funchal
Project architects:
Rodolfo Reis, Filipa Tomaz, Silvia Arriegas, Luis Spranger, Luz Ramalho, Susanne Selders, Dirk Mayer, Inês Rocha, Patrícia Faria
Structural Engineer:
Miguel Villar, Lissabon
