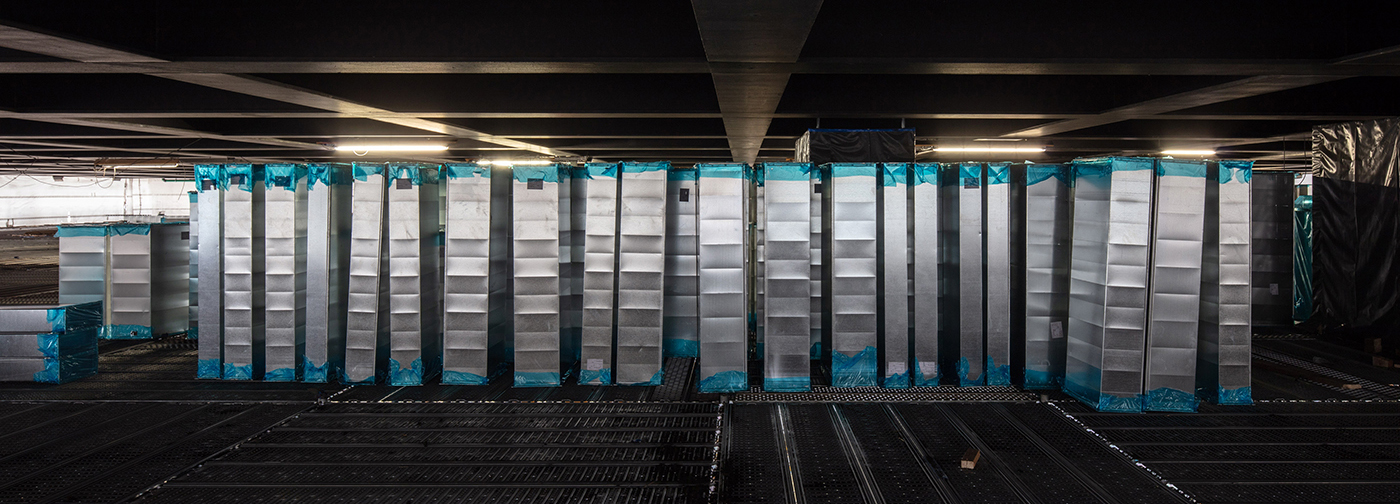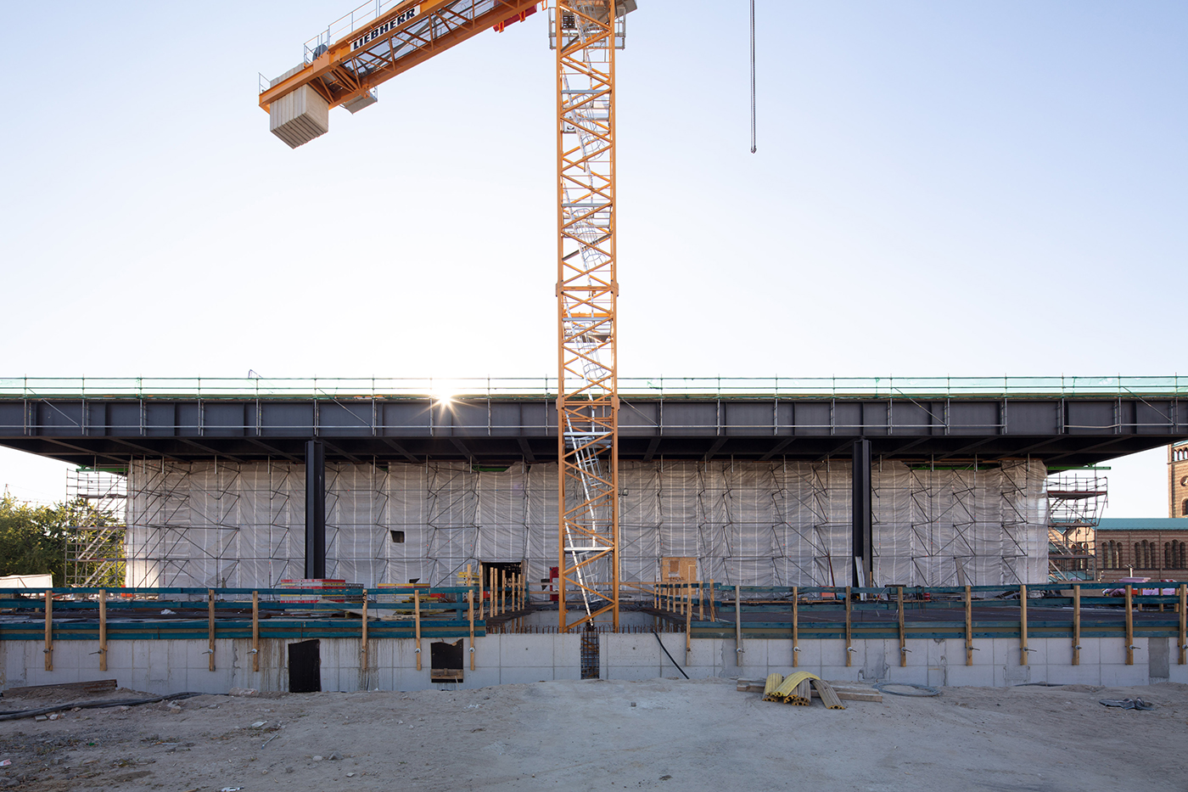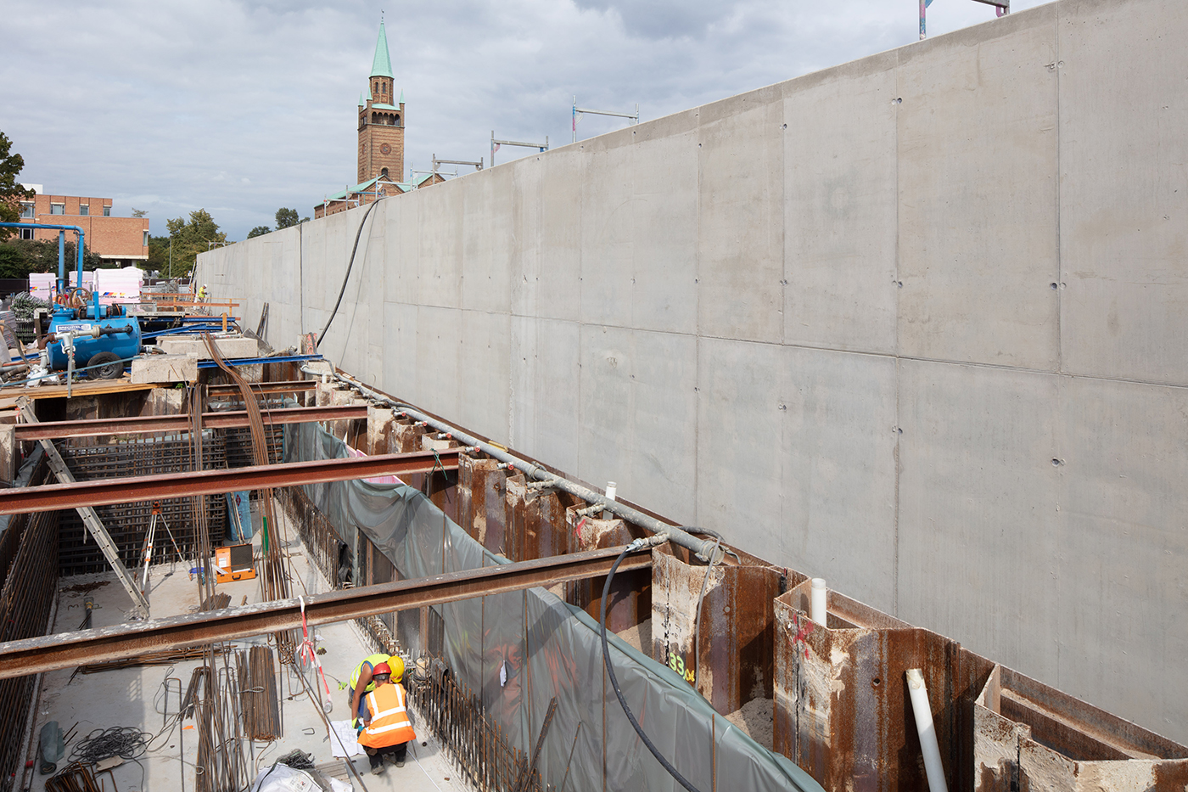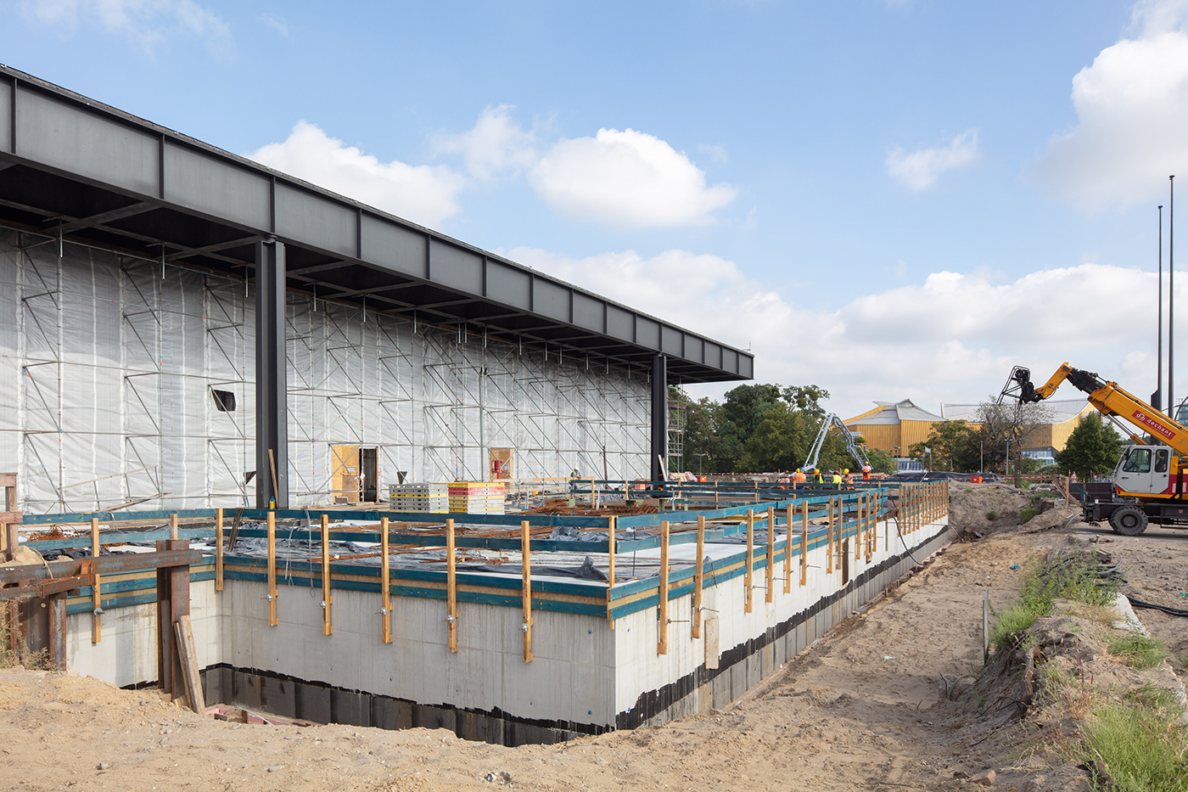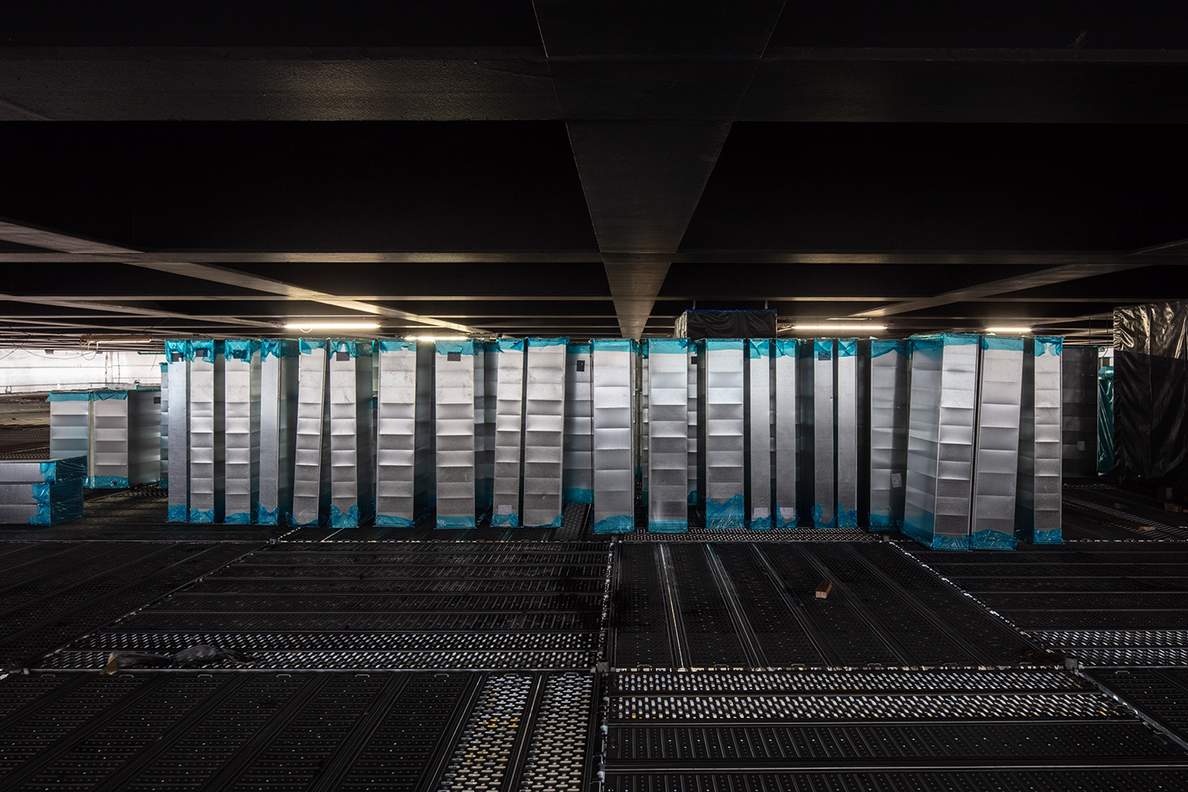As Much Mies as Possible

Foto: BBR/Thomas Bruns
“As much Mies as possible” is the guiding principle behind the overhaul of the Neue Nationalgalerie in Berlin. The iconic building designed by Mies van der Rohe – both the end point and high point of his life’s work – is currently undergoing refurbishment and a fundamental overhaul, both of which follow guidelines for historical monuments. The second phase of the project, which is taking place under the oversight of David Chipperfield Architects Berlin, has recently been completed. Among other work, this involved complex restoration of the reinforced-concrete walls and ceilings. While the museum was in operation, the reinforced-concrete construction of the building was completely concealed behind coverings on the façade, walls and ceilings. The project has added a museum shop and a cloakroom to the Mies exhibition tour. On the east side of the building, beneath the terrace, there are now technical areas, as well as new spaces for the storage of paintings and sculptures.
“The Neue Nationalgalerie represents a decisive test, both for myself and many other architects”, says David Chipperfield. “Looking behind its exterior has revealed not only its fittings, but its genius, and only enhances my overall admiration for Mies’ vision.”
The overhaul being carried out by the architects and the Federal Office for Building and Regional Planning also requires retrofitting for modern technical requirements, for instance in terms of climate control, fire safety and security. The refurbishment of the steel-and-glass façade in the upper exhibition hall is a particular challenge, for the new, large-format panes measuring 3.43 x 5.60 metres can currently be manufactured only in one factory, located in China. From there, they are to be delivered to Berlin, where they should arrive within the next few days.
“The Neue Nationalgalerie represents a decisive test, both for myself and many other architects”, says David Chipperfield. “Looking behind its exterior has revealed not only its fittings, but its genius, and only enhances my overall admiration for Mies’ vision.”
The overhaul being carried out by the architects and the Federal Office for Building and Regional Planning also requires retrofitting for modern technical requirements, for instance in terms of climate control, fire safety and security. The refurbishment of the steel-and-glass façade in the upper exhibition hall is a particular challenge, for the new, large-format panes measuring 3.43 x 5.60 metres can currently be manufactured only in one factory, located in China. From there, they are to be delivered to Berlin, where they should arrive within the next few days.
Further information:
Start of construction: 2016
Intended finishing: 2019
Total cost: about 110 Mio Euro
Start of construction: 2016
Intended finishing: 2019
Total cost: about 110 Mio Euro

