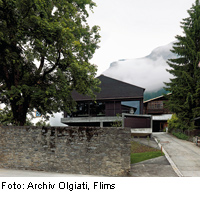Atelier in Flims

About 100 metres beneath the Yellow House which brought Valerio Olgiati fame nearly ten years ago lies his new office. Rising up above the thoroughfare on a plinth-like retaining wall, it is located next door to a farmhouse which his father, Rudolf Olgiati, had renovated beginning in the 1930s. This structure replaces an old barn which had occupied the site and, in keeping with Swiss laws, replicates the predecessor’s size, roof form, and proportions. Nevertheless, a number of radical design decisions give the building its unique character: The timber roof construction rests on a concrete slab, which is in turn supported by columns. These columns are situated at mid-point along the building’s outer edges, allowing the corners of the slab to cantilever. At back the building is separated by a gap from the upward slope. When entering the main level from the north, one crosses this gap. On the gabled facades, extensive glazing admits light into the office space. The innermost areas and the gallery level receive light from two rectangular skylights and trapezoidal cuts in the ceiling. Vertical glazing along the gallery’s edge separates the two floors acoustically. Due to the biaxial symmetry and the central circulation core, the structure of the nearly square floor plan resembles a cross. The centrality is broken by the gallery’s diagonals, the extension of the core on the upper level and the open concrete stair.
