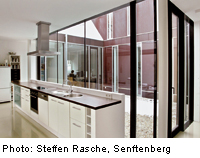Atrium House in Senftenberg

Set on a site that extends between two roads are two new buildings – a lower, single-family house and a two-storey house for multiple occupation. The structures face each other across a quiet, landscaped courtyard that is accessible to the occupants of both buildings. Outwardly, the smaller house adopts the volumetric proportions of the previous structure on this site as well as the traditional materials and urban planning of the area, forming part of a continuous street-block development.
As a result of the closed street facade, there is no indication on the outside of the generous spatial continuum and the two light-filled atria that lie within. The solid form of construction takes up that of the neighbouring buildings, but fire-protection was also an important consideration in this respect and required a solid outer skin, which was a somewhat more expensive solution than a skeleton-frame structure. Internally, on the other hand, the open layout and the glazed atria necessitated a steel skeleton frame with a single concrete wall slab as bracing. The fact that the form of construction still proved to be relatively economical was largely attributable to the choice of appropriate, low-cost materials and the simple detailing. This, in turn, led to various combinations of materials. Both timber and steel were used in the roof structure, for example, while the sand-lime brick outer wall is combined with a composite thermal insulation system. The reinforced concrete walls are clad with simple sheeting, and the internal stud walls with plasterboard.
The two planted atria articulate and separate the various functions, while allowing access from the office and all parts of the domestic realm – from the living, dining and sleeping quarters. The treatment of the internal and external surfaces was simple, but effective and economical. The continuous screeded floor areas were coated with epoxy resin; and the walls were smoothed or plastered and painted white, creating a calm spatial ambience. A gallery was constructed over the living area. This and the double-height space afford a view up to the roof internally, enhancing the surprisingly open, bright effect of this otherwise introverted urban residence.
