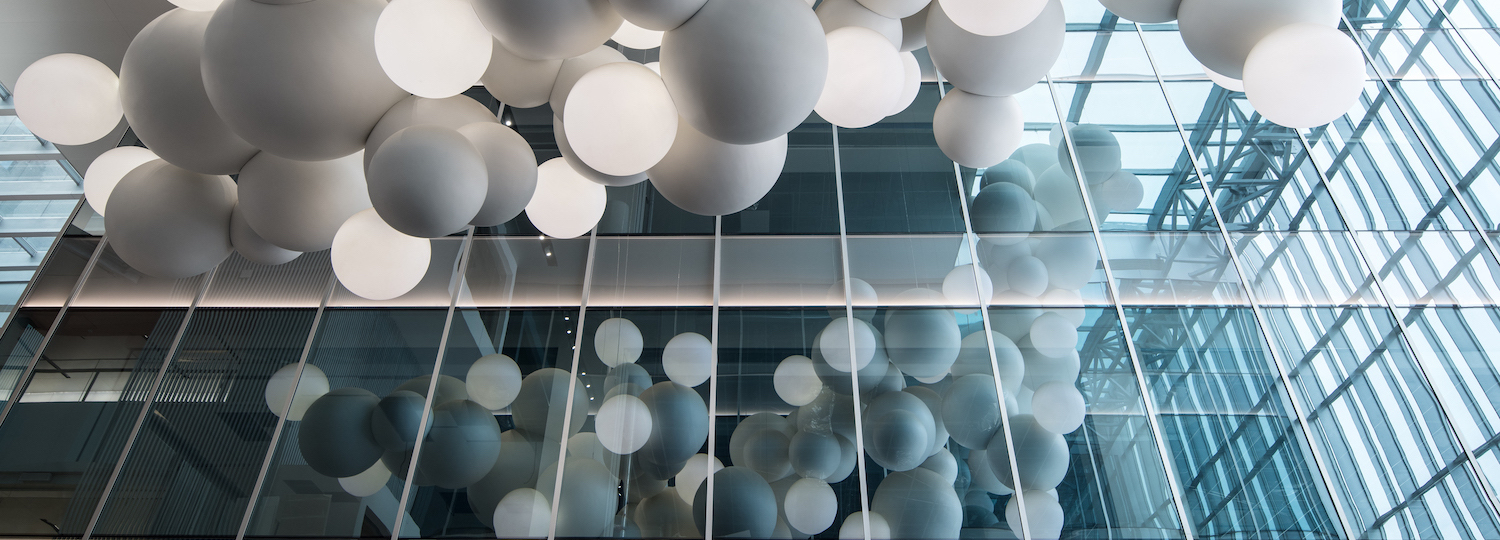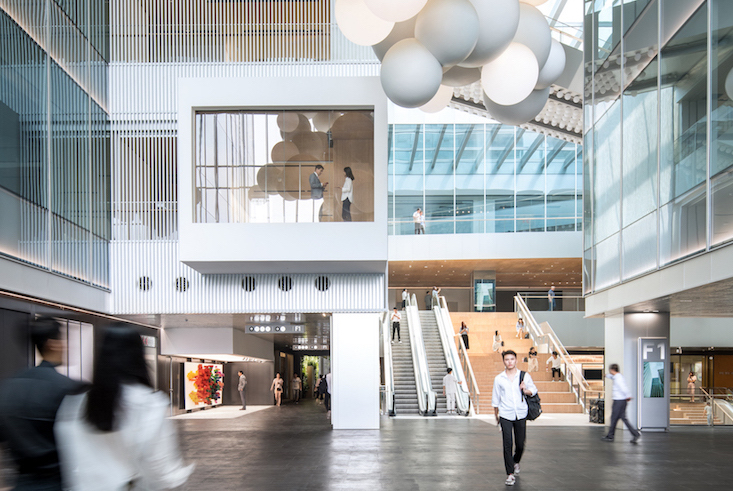Atriums full of light and art: Vanke Times Center by Schmidt Hammer Lassen Architects

Beijing's Vanke Times Center – the first complete restructuring project by Schmidt Hammer Lassen Architects – has opened its doors in the Chaoyang diplomatic district of the Chinese capital. The architects' use of anodised aluminium, bamboo and panelling formed out of glass references the traditions of Scandinavian design. The original building, erected on a rectangular plot and featuring four storeys and a centrally positioned atrium, has seen a complete renewal and now features a perforated roof structure and a series of three atriums covering 47,000 square metres altogether.
The 18-metre-high atrium, also known as the "Creative Living Room" and situated on the north side of the building, opens to the city through a glass curtain wall. A gigantic balloon installation – "Cloud Storm" by the French photographer and artist Charles Petillon – currently hangs behind the facade. For the architects, one of the main characteristics of the fundamental renovation work was to include artistically utilisable spaces, with the result that eight further artworks are scattered throughout the building.
The second atrium – the "Media Plaza" – is the core of the building and connects the retail shops on the basement floor with the office complexes via a stairway of bamboo wood. The "Meditation Bamboo Garden" on the western side of the second storey is the third atrium element. Planted with bamboo shoots and provided flooring in white gravel, it imitates the atmosphere of a bamboo grove and is to contribute to employee relaxation and recuperation.
The 18-metre-high atrium, also known as the "Creative Living Room" and situated on the north side of the building, opens to the city through a glass curtain wall. A gigantic balloon installation – "Cloud Storm" by the French photographer and artist Charles Petillon – currently hangs behind the facade. For the architects, one of the main characteristics of the fundamental renovation work was to include artistically utilisable spaces, with the result that eight further artworks are scattered throughout the building.
The second atrium – the "Media Plaza" – is the core of the building and connects the retail shops on the basement floor with the office complexes via a stairway of bamboo wood. The "Meditation Bamboo Garden" on the western side of the second storey is the third atrium element. Planted with bamboo shoots and provided flooring in white gravel, it imitates the atmosphere of a bamboo grove and is to contribute to employee relaxation and recuperation.
Further information:
Associate Architects: Beijing Institute of Residential Building Design and Research Co. Ltd. Beijing H Concept Architecture Design Company
Landscape Architect: Z+T Studio, Shanghai
Art facilitation: UAP
Façade consultant: Inhabit
Lighting Design: HAN Design Associates
Signage/Wayfinding: 2x4
MEP Consultant: BON Engineering Consultants Co., Ltd
Landscape Architect: Z+T Studio, Shanghai
Art facilitation: UAP
Façade consultant: Inhabit
Lighting Design: HAN Design Associates
Signage/Wayfinding: 2x4
MEP Consultant: BON Engineering Consultants Co., Ltd

