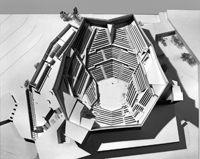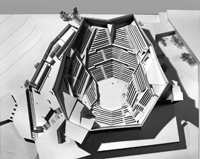Auditoriums for the Arts - A Typology of Theatre Buildings with Examples

Round stage, proscenium stage, picture stage - two elements characterise rooms that are used for scenic presentations and are designated as function rooms: a large group of people follow an event on a large stage. How the two elements can be related to each other structurally and spatially is shown in an array of architectural solutions.
Walter Gropius, the architect of the ‘Total Theatre’ (1926/27) – one of the most spectacular theatre projects of the 20th century – had already noted in his seminal essay ‘Theatre Construction’, in 1929, that throughout the history of theatre architecture, there were only three different basic forms of stage: the central round stage, the Greek proscenium stage and the picture stage. If we also take the modern theatre construction trends from ‘performing in a three-dimensional stage space’ as the fourth form, under the term ‘space stage’ coined by Friedrich Kiesler, then we can visualise a typology of theatre construction, which describes the relationship of spectating and performing in a room.
