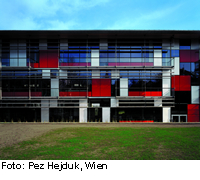Austrian School in Budapest

Located on the site of the European school in Budapest, the building has a reinforced concrete skeleton-frame structure. The curtain-wall facade, with areas of transparent and opaque glazing, is reminiscent of a Mondrian painting. The new and existing buildings are linked by the sports hall. A glazed corridor leads into the heart of the new school – into a central, three-storey circulation hall with a glass roof. The internal spaces are distinguished by exposed concrete and engineering-brick surfaces alternating with larch cladding, and by granite and wood pavings in the classrooms. The curved birch-plywood roof structure has been left visible. Sunshading is in the form of adjustable external aluminium louvres.
