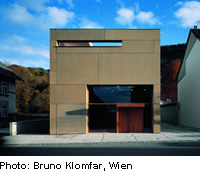Bank in Götzis

The present structure forms part of a programme of new architecture designed to lend an old-established Austrian bank a bolder, more progressive image. The building stands on a flat area of concrete paving that is demarcated by two exposed concrete walls. On the ground floor is a spacious general banking hall with self-service facilities. Personal services are housed on the two upper floors. This division is also legible externally. The more private spaces on the upper levels receive daylight through narrow window strips; the only larger area of glazing is in the access corridor. In contrast, the open public hall on the ground floor has full-height glazing to the long face.
The entire facade of the building is clad with large, pale-yellow coloured precast concrete elements 10 cm thick, which continue round the corners of the building and also return to form the reveals to the deeply recessed window openings. One sees this particularly clearly in the long slit-like opening at the top of the entrance facade, behind which a Japanese roof garden is concealed. Internally, the slab-like structure of the facade is continued in the form of the wood panels that line the walls and ceilings. The high quality of the internal finishings reveals itself externally in the use of oak for the window frames and the entrance doors, which are set beneath an oak-clad canopy in an area of glazing.
