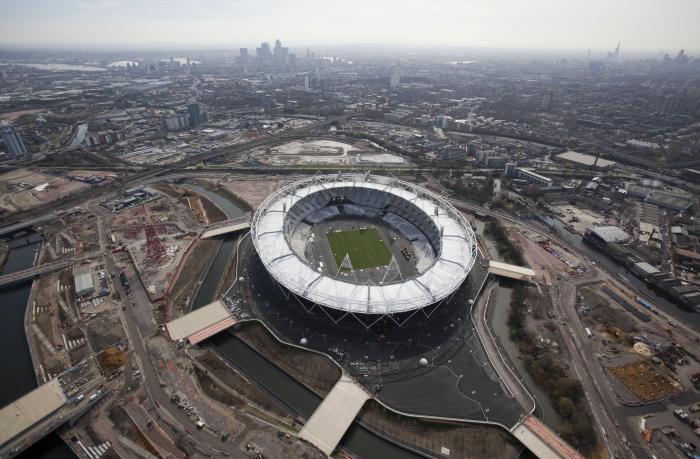Barn Conversion in Offenbach

Olympiastadion im Bau
Regarded as worthy of preservation and possessing a sound structure, the barn was converted to provide additional space for a small house opposite. The existing spatial layout – two storeys in one half and a double-height space in the other – was retained. The extension was designed as a series of open spaces that afford various cross-views. The only intimate, enclosed “chamber” is on the first floor, and even this has a window to the hall. The façade structure was also retained. A steel window element was inserted in the large entrance gateway, which extends up to the eaves, and the original timber gates were used to make folding shutters. The timber construction added to the inside face of the thin brick external walls supports the new floor joists, and the lightweight clay filling between the timbers also improves the thermal insulation. The new floor incorporates a clay slab system with a ventilated space beneath, a form of construction that helps to keep the base of the walls dry without having to insert a new horizontal damp-proof course. New materials are contrasted with the existing ones. The dark old timbers were cleaned only with water, while the light coloured new beams have been left to weather. The flooring consists of natural slate and untreated boarding. Internally, the walls were limewashed. The old, narrow barn stairs were reused on the ground floor with a “bean-pole” handrail. The new, upper section of the staircase is in steel.
