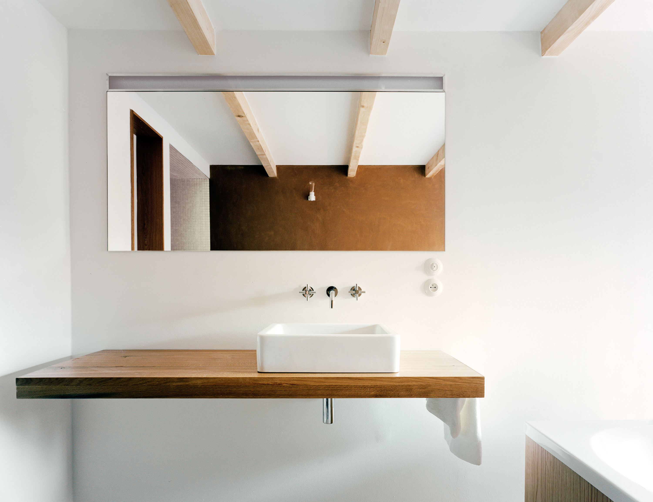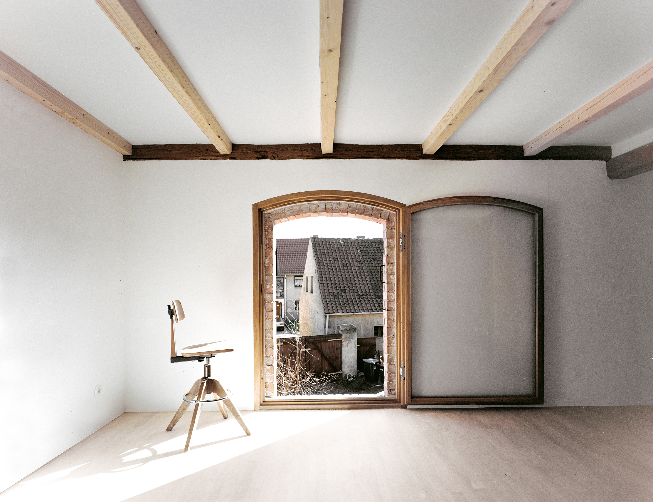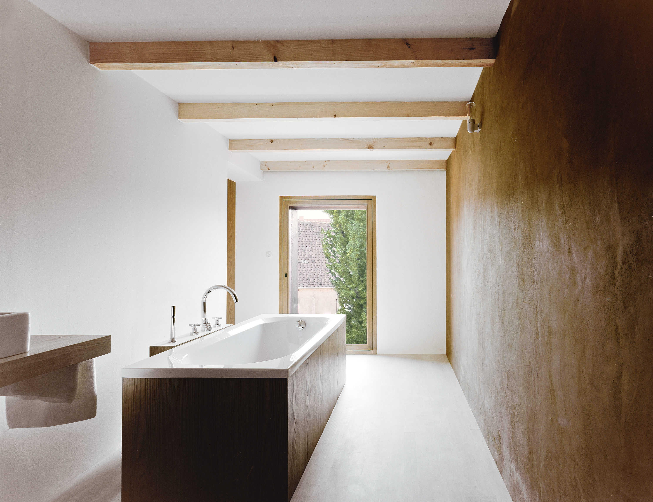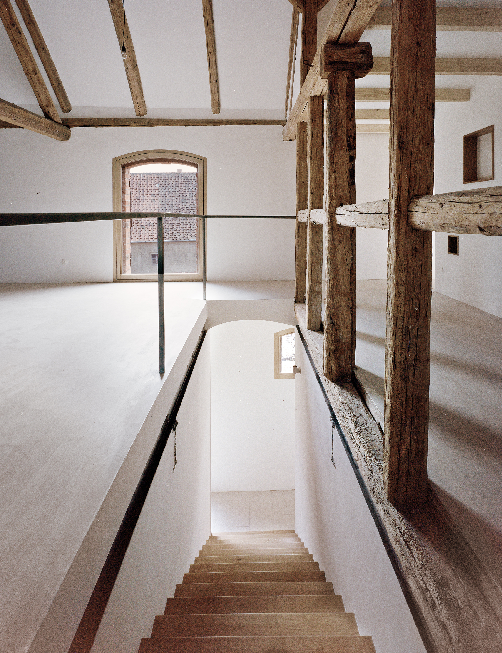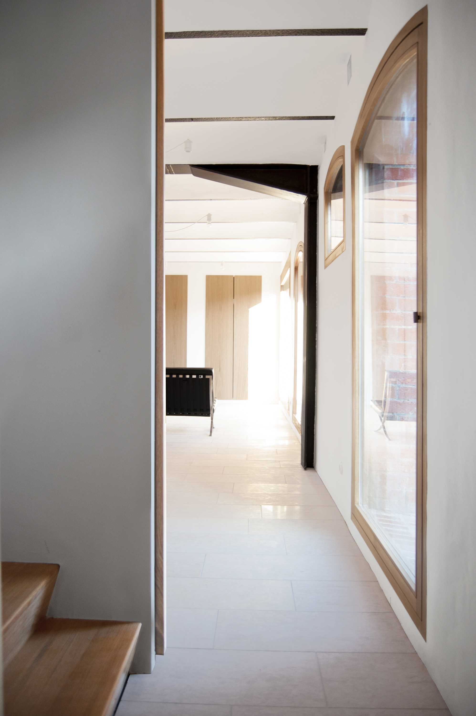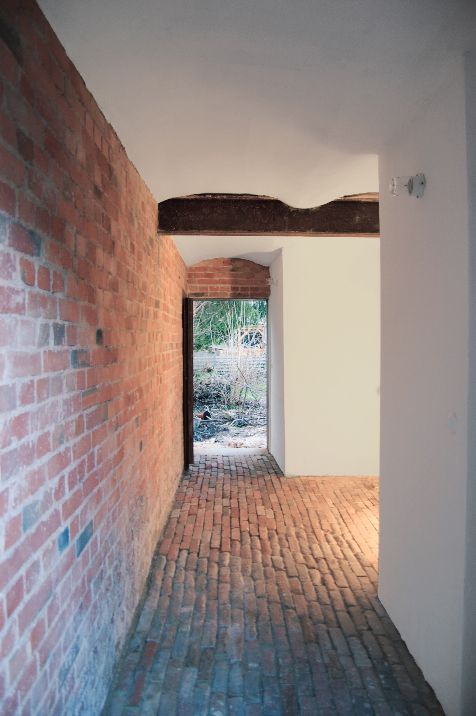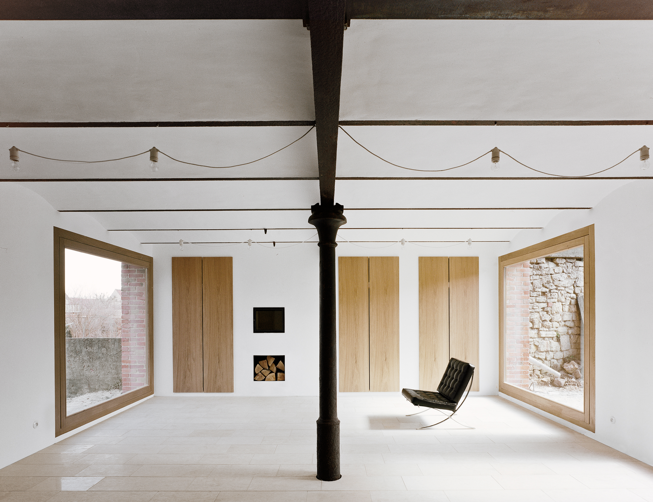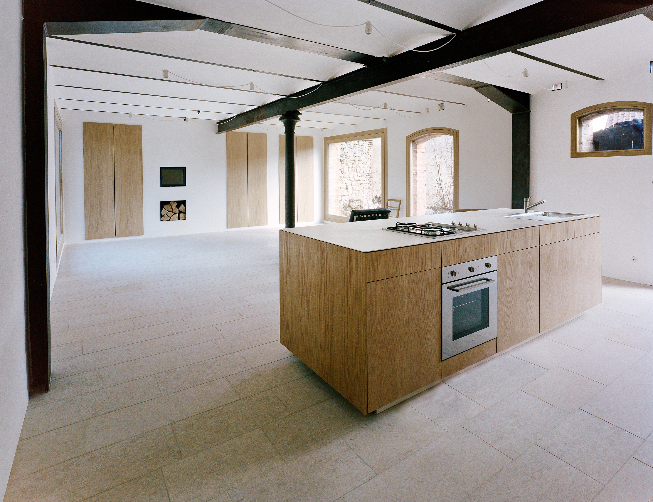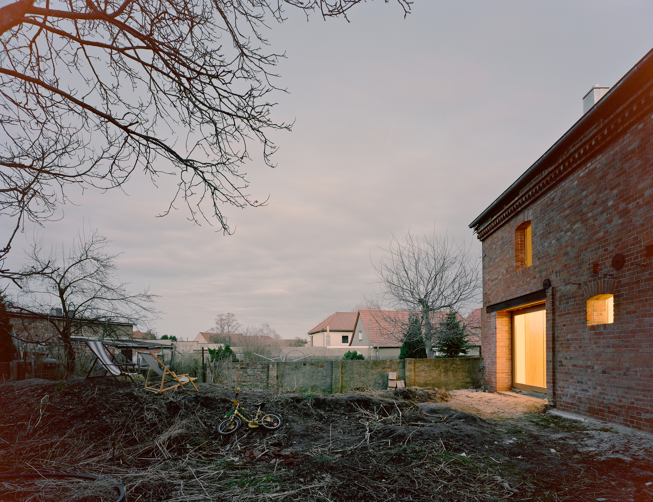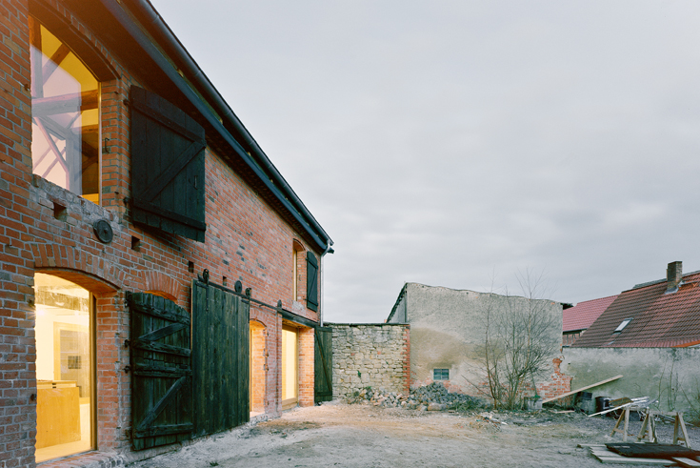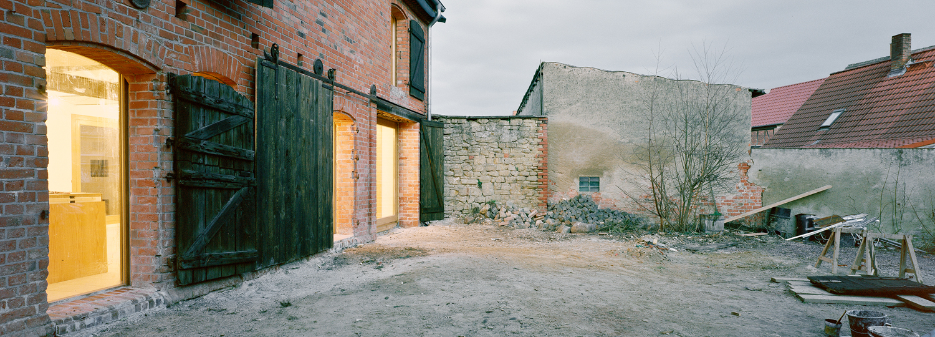Barn transformation: Holiday home near Magdeburg

Photo: Simon Menges
While he was still studying, the architect Jan Rösler was commissioned by acquaintances to convert an old barn in the little village of Druxberge, near Magdeburg in eastern Germany, into a holiday home that was also to possibly serve as a retirement place later on. The simple brick building, probably erected around 1930 and located behind an old dwelling, had undergone various changes and alterations over the years and was finally used as a stable and barn.
The new rooms, which have a formally reduced design, gain their particular charm from the existing supporting structure, which includes segmental barrel vaults and a cap ceiling with steel girders on the ground floor and roof timbers on the upper storey; these load-bearing elements also largely determine the arrangement of space. The large combined kitchen and living room takes up most of the ground floor and is provided natural light at two sides by windows that have been installed in the building's former drive-through entrances. A second living space on the first floor leads over to the bedrooms on the same level and to two lofts reached by ladder stairs beneath the roof.
New rafters were laid on the existing ones to keep the characteristic roof timbers visible, plus the space between them was insulated, with the result that the roof now fulfils modern energy standards. Thanks to use of interior insulation, it was possible to retain the brick façade along with its different-sized openings and niches and simply a bricked-up door has been opened up and an additional window installed. The interior insulation is also meaningful in terms of energy efficiency as the holiday home is used only occasionally, making it a lot quicker to heat up this way.
In the conversion work, use was made of sustainable building materials as far as possible, namely wood soft fibreboard for the interior insulation, flax for insulating the roof and mud rendering on the interior walls and also the ceilings.
