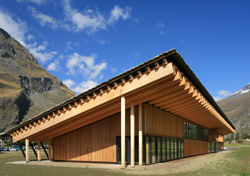Biathlon Centre in Bessans

In summer, the colour of the slate-roofed bi-athlon centre harmonizes with the mountain landscape. In winter, on the other hand, the timber structure is almost concealed by masses of snow. Forming the starting point of various cross-country ski runs, this official training centre of the French national team is located at a height of roughly 1,700 metres above sea level and accommodates a dining hall and various service facilities. The north face is low in height and largely closed, thereby minimizing heat losses. Running along the glazed south front, in contrast, is an access corridor that forms a climatic buffer between the open air and the various heated realms. When temperatures are very low, a wood-fired heating system complements the geothermal collectors that supply warm air to the air-conditioning plant via the basement. The timber skeleton-frame structure, with columns at 1.2-metre centres, was erected on site. The closed sections of the facade consist of three-ply laminated elements of axial width and with pre-fixed larch strips on the outside.
