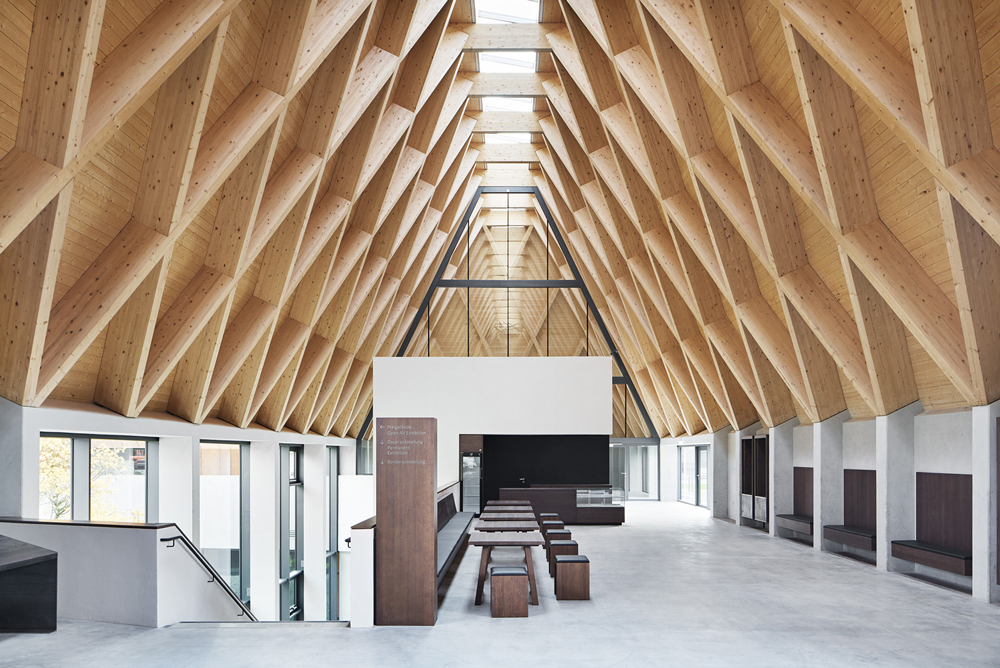Big Brother: Entrance Building at the Molfsee Open-Air Museum

The grounds of the Molfsee open-air museum, located south of Kiel, measure 40 hectares. Around 60 buildings dating from the sixteenth to the twentieth centuries from Schleswig-Holstein and the Danish border regions are displayed there, including farmhouses, barns, workshops, windmills, watermills and even an historical funfair featuring a carousel and swing boats. This means half-timbering, thatched roofs and brick walls galore among which, as is usual for open-air museums, the daily culture of centuries past is presented with all sorts of objects and fixtures.
In future, this presentation will be continued in the new “Jahr100Haus” by ppp Architekten + Stadtplaner, which is located at the southern entrance to the grounds. The new structure serves as an entrance and exhibition building; it also houses workshops and spaces for museum education. The lower level, which encompasses the lion’s share of the usable space, is devoted to a permanent exhibition on everyday history in the 20th century. The spaces there are daylit through a sunken inner courtyard at the centre of the building complex. Above ground, only the two V-shaped structures with the reception and museum shop on one side and cultural education and workshops on the other. They are just a bit bigger than the historical farm buildings at the open-air museum, some of which are quite imposing. “The design team soon agreed that in terms of urban development, we wanted the new building to fit in with the existing museum landscape instead of creating a striking contrast to the complex as it is”, says Klaus Petersen of ppp Architekten + Stadtplaner on the fundamental design concept.
All the same, the differences are unmistakable, particularly with respect to the corten-steel shell covering the roof and façade surfaces of the new construction, which is perforated only by a few large openings, also a deviation from the historical model. Most daylight enters the interior spaces of the building through skylight bands along the roof ridge. After entering these spaces, another surprise awaits visitors: a rhombic roof support structure of wood. This structure borrows from historical roof trusses as well as from roofs designed by Zollinger and wooden lattices of the more recent past.
Further Information:
Landscape architects: Bruun&Möllers, Hamburg
Construction management: U. Böttcher, Zwischenraumarchitekten, Kiel
TGA-Planning: Planungsgruppe KMO, Eutin
Exhibition design: Demirag Architekten, Stuttgart
