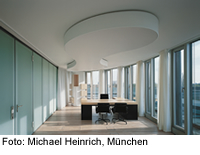Board Rooms in Munich

The redesign of the Munich reinsurance company’s board rooms formed part of a general refurbishment scheme for the headquarters of this concern (see p. 1266). The specially developed furnishings define a uniform standard that can nevertheless be adapted to individual needs. The brief required the retention of the glass partitions to the corridors in the roof storey of the refurbished 1970s’ concrete building. A free-standing, revolvable piece of furniture with various compartments takes the place of fitted wall cupboards, therefore. The dominant design element, however, is the large ceiling light, the irregular shape of which conceals a number of inspection flaps and ventilation openings in the soffit. This element also allows a zoning of the room into areas with different lighting intensities.
The board rooms in the building opposite, which dates from 1913, have stricter geometric forms. To recreate the original spatial quality with a room height of 4.20 m, the suspended soffits were removed and the stucco ceiling restored. Plasterboard dry linings were added to the walls, providing space for mechanical services and cupboards. The panels used for the cupboard doors are lined with the same veneer as was used for the table tops and resemble pictures on the wall. The comfortable, almost domestic, atmosphere isaccentuated by the ceiling light, which is covered with pleated fabric.
