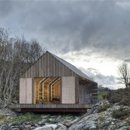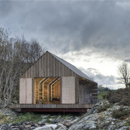Boathouse near Aure

This new boathouse near Aure, on the west coast of Norway, replaces an old dilapidated boathouse that was located on the same spot. The design by Tyin tegnestue Architects is inspired by the simplicity of the structure, the honest use of materials and the placement within the landscape of the original boathouse.
The architects used building materials that were at hand, such as the 150-year-old wooden planking and the corrugated sheet roofing of the old boathouse and windows from an old farmhouse. The historic building style is contemporized by a sensitive combination with new elements like polycarbonate multi-wall sheets and backlit canvas.
Architects: Tyin tegnestue Architects, Trondheim
Architects: Tyin tegnestue Architects, Trondheim
The traditional boathouses along the Norwegian coast are called ‘Naust’ in Norwegian. They were mainly used for storage and repair of boats and fishing gear. The original 'Naust paa Aure' was built in the middle of the 18th century.
The simplicity of the structure, its placement within the landscape and the honest use of materials served as a source of inspiration for the architects. The poor condition of the old boathouse and the instability of the clay ground on which it was built however forced them to tear down the structure. Deck and boathouse are now supported on steel beams eight metres in length resting directly on rocky parts of the ground.
It made sense to re-use existing materials because of the relative inaccessibility of the location. Flexibility during the building process was crucial for the whole design. The old windows from a nearby farmhouse for example dictated the distance between the main beams on the north side of the structure. Flip-up gates covered with back-lit cotton canvas are located opposite. Steel rod pivots allow the gates to be opened upwards, thereby creating a sheltered outdoor area.
The main supporting structure of white-painted wood was assembled on site. Steel joist hangers resting on specific points transfer part of the load directly to the rock foundation, without putting strain on the deck. The building envelope is mainly composed of local pine, which has been pressure treated with an environmentally friendly biological waste product obtained from sugar production. Since the wood assumes a silvery grey patina in the course of time, the surface does not require any further treatment in the future.
Part of the inner cladding is also made from the 150-year-old wooden planking of the torn-down boathouse, hiding construction bracing composed of steel ropes. A four-metre-long work top with the head end resting on old rails offers storage space for firewood for the fire bowl suspended from the ceiling.
On the south façade, the corrugated sheet roofing of the original boathouse protects the outer side of the gates from the rough climate. New elements such as polycarbonate multi-wall sheets in front of the windows harmonise with the qualities of the boathouse, and successfully adapt the historic building style to the present.
