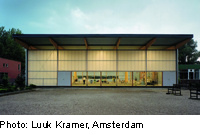Boule Centre in The Hague

Erected next to an existing sports club, the hall has a length of 33 m and a clear height of 5 m. It is divided into two playing areas by a three-metre-wide central strip crowned by a polycarbonate-slab skylight. The laminated timber roof structure consists of a main beam supported by two trestle-like elements within the central strip. Secondary beams extend in the longitudinal direction from the main beam to slender timber columns at the two ends of the hall. The entire prefabricated load-bearing structure was erected in a single day. The long faces of the hall are clad in horizontally ribbed metal sheeting. Large areas of glazing to the end faces create a flowing transition between indoors and outdoors.
