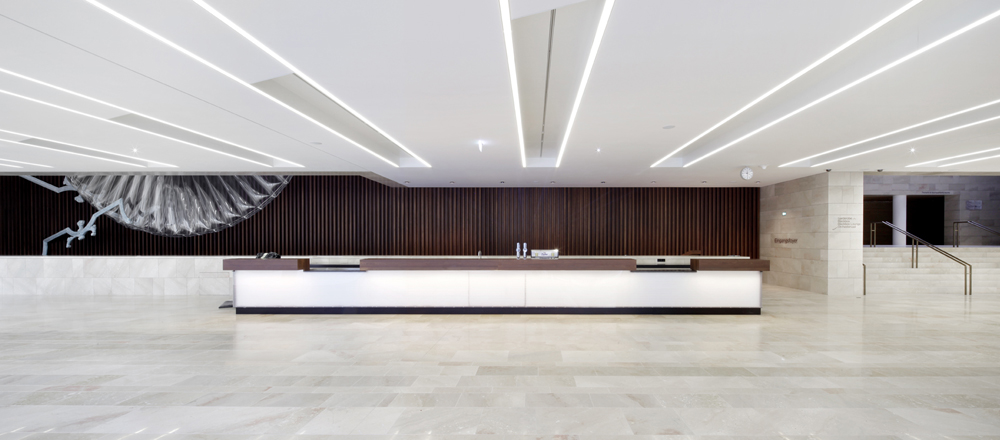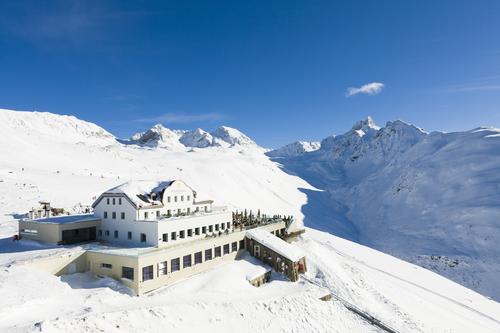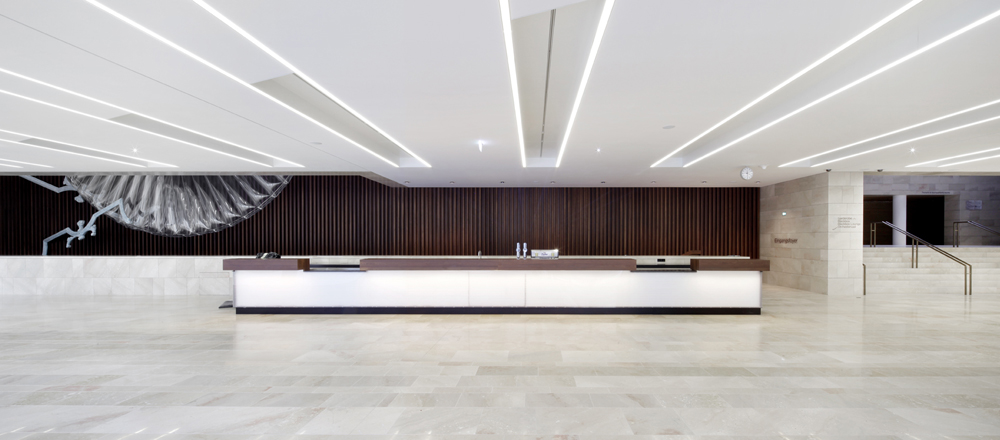British Note: Opera House in Linz

The City of Linz opened a new opera house in spring 2013. The architecture and location of this important cultural venue in Upper Austria will also give Linz a new urban quality.
Design and submission: TPA - Terry Pawson Architects
Execution and interior planning: Architektur Consult and Archinauten-Dworschak & Mühlbachler Architekten
Location: Am Volksgarten 1, A-4020 Linz, Austria
Design and submission: TPA - Terry Pawson Architects
Execution and interior planning: Architektur Consult and Archinauten-Dworschak & Mühlbachler Architekten
Location: Am Volksgarten 1, A-4020 Linz, Austria
The construction is based on the design by the winner of a competition held in 2006, British architect Terry Pawson. After a further public bid invitation, a team of architects – Architektur Consult and their partners in Linz, Archinauten-Dworschak & Mühlbachler Architekten – was commissioned for the architectural planning.
Positioning of the building
The integration of the structure in the urban landscape of Linz proposed by Pawson's design is achieved by re-routing the Blumauerstraße. The main western entrance of the opera house can be accessed via a broad, elevated platform, connected to the park by a wide set of steps. This terrace forms a structural bridge over the tram line below. It can also be considered to symbolise the barrier (or interface) between the people's park ("Volksgarten") and high culture: a public space with a coffee house garden, which is also open to park visitors.
Coming from the city centre, the entrance front of the opera house is the face visible from the Landstraße. Framed by a loggia and with glazing across three storeys, the building doesn't look that big from there, because the huge length of the building stretching over two blocks of houses is not visible from this angle.
The integration of the structure in the urban landscape of Linz proposed by Pawson's design is achieved by re-routing the Blumauerstraße. The main western entrance of the opera house can be accessed via a broad, elevated platform, connected to the park by a wide set of steps. This terrace forms a structural bridge over the tram line below. It can also be considered to symbolise the barrier (or interface) between the people's park ("Volksgarten") and high culture: a public space with a coffee house garden, which is also open to park visitors.
Coming from the city centre, the entrance front of the opera house is the face visible from the Landstraße. Framed by a loggia and with glazing across three storeys, the building doesn't look that big from there, because the huge length of the building stretching over two blocks of houses is not visible from this angle.
The southern and eastern façades merge into a curvature with a total length of 200 metres. The idea of a “circumferential curtain” wrapping the façade is realised by placement of a framework of reinforced concrete in front of the actual walls of the building. The elements of the envelope are organised vertically, with an irregular alternation between open panels and panels filled with stone cladding. This creates tension in the façade as well as toning down its length. Window openings are placed as required without affecting the distinctive style of the façade. A railway line along the eastern side of the building offers a particularly attractive view of the structure: the façade gridwork is seen as a dynamic image sequence from a passing train window.
Spatial structure – spatial sequence
The size of the new Linz Opera House is a key factor of its efficiency: apart from stage and auditorium, it also unites production workshops, depots, rehearsal rooms and auxiliary stages under one roof and behind its curtain-like façade. Acoustic isolation of the various structural components allows parallel use of their respective functions. This means that while a performance is in progress on the main stage, a stage setting can be assembled in the hall adjoining the backstage area. Concurrent production and performance is a very important feature, because of the broad repertoire of the opera house, ranging from classical opera and ballet, to operettas, musicals and orchestral presentations.
At the core of the building is a revolving transport stage with a diameter of 32 metres, as well as the adjoining rooms and the auditorium. Workshops and offices are located in the south-east of the building, while the northern part, which is punctuated by light wells for natural illumination of the interior, contains dressing and rehearsal rooms. A delivery area is provided at the north-eastern side of the structure.
The size of the new Linz Opera House is a key factor of its efficiency: apart from stage and auditorium, it also unites production workshops, depots, rehearsal rooms and auxiliary stages under one roof and behind its curtain-like façade. Acoustic isolation of the various structural components allows parallel use of their respective functions. This means that while a performance is in progress on the main stage, a stage setting can be assembled in the hall adjoining the backstage area. Concurrent production and performance is a very important feature, because of the broad repertoire of the opera house, ranging from classical opera and ballet, to operettas, musicals and orchestral presentations.
At the core of the building is a revolving transport stage with a diameter of 32 metres, as well as the adjoining rooms and the auditorium. Workshops and offices are located in the south-east of the building, while the northern part, which is punctuated by light wells for natural illumination of the interior, contains dressing and rehearsal rooms. A delivery area is provided at the north-eastern side of the structure.
Floor plans, sections and details
An upper terrace storey contains administrative offices, a canteen and a public restaurant, which looks out onto the park from above the loggia of the main entrance. The latter can be accessed irrespective of opera events via an own staircase.
Visitor parking space is provided in the second as well as part of the first basement storey. Facilities such as a sub-stage, orchestra pit, instrument depot and rooms for tuning the instruments are also accommodated in the first basement storey. In addition, there are two performance halls, which are accessible separately via a subterranean foyer.
Visitor parking space is provided in the second as well as part of the first basement storey. Facilities such as a sub-stage, orchestra pit, instrument depot and rooms for tuning the instruments are also accommodated in the first basement storey. In addition, there are two performance halls, which are accessible separately via a subterranean foyer.
Visitors enter the opera house through a rather low-ceiling entrance hall containing box offices, café and shop. From here, a broad set of steps leads up to a mezzanine floor, which opens up to a skylight, bathing the area in daylight. Staircases continue to the left and right, finally leading to the main foyer on the first floor. A visual extension of this generously dimensioned area to the green park space outside is achieved by means of the floor-to-ceiling glass façade. The auditorium is accessed from here.
The auditorium itself is designed as a theatre with tiers to ensure an optimal view of the stage from each of the 970 (up to a maximum of 1180) seats. Even the ground floor level is slightly inclined. The individual galleries are connected with stairs – an opera house novelty that not only creates openness, but also has a positive effect on the acoustics. With audience comfort in mind, the distance between the rows of seats is larger than in any other European opera house.
Design elements
Despite the enormous dimensions of the Linz Opera House, a sense of clarity is retained through user-friendly structuring. A classical modern style characterises the independent and self-assured construction. The orthogonal colonnade structure consisting of white pre-cast concrete elements envelopes the building like a metaphorical protective curtain. An outer layer that is limiting and transparent at the same time is an essential architectural feature in the fulfilment of the specification demanding a cultural institution that engages with the life of the city. Panels made of split Roman travertine were used to close specific areas of the facade as required.
Despite the enormous dimensions of the Linz Opera House, a sense of clarity is retained through user-friendly structuring. A classical modern style characterises the independent and self-assured construction. The orthogonal colonnade structure consisting of white pre-cast concrete elements envelopes the building like a metaphorical protective curtain. An outer layer that is limiting and transparent at the same time is an essential architectural feature in the fulfilment of the specification demanding a cultural institution that engages with the life of the city. Panels made of split Roman travertine were used to close specific areas of the facade as required.
The soft texture of the naturally split, beige surface provides a contrast to the smooth, white reinforced concrete framework. Components located behind the "stone curtain" referring to the interior of the building, are clad with patinated brass and make up a formal unit in conjunction with the dark window frames. The uppermost storey is enclosed by vertical rows of grooved white prefabricated concrete panels with rough raw surfaces. The glass façade of the main foyer is also fitted with vertical louvres. Apart from the desired external design effect, these perforated metal plate elements set in front of the façade like swords, can also be adjusted to serve as protection against the sun.
The colour contrast between the light travertine panels and the dark brass patina is repeated as a stylistic element inside the opera house. The architects selected a polished, light Untersberg marble material for the flooring in the entrance foyer as well as the stairs, while the walls are finished with dark, slightly reddish wood. Vertical louvres of steam-heated acacia wood function as semi-transparent room dividers and clad some of the walls, as well as the ceiling of the main foyer in the upper storey. Light oak floor boards are used on this storey. These materials continue into the auditorium, where the mat wood surfaces are however contrasted by golden gleaming balconies.
The balconies have a smooth finish created using liquid metal. Unlike classic gold plating, this technique results in a diffuse shimmering effect that emanates a deep glow in artificial light. The stairs of the interior circulation of the galleries in the auditorium are separated by a transparent room divider: thin golden metal rods are stretched vertically from floor to ceiling, in the manner of a pearl curtain. The "curtain" leitmotiv that started in the façade has finally found its way into the heart of the opera house, the auditorium.
It was a challenge for ArchitekturConsult / Archinauten to take on this complex task in the absence of the architect responsible for the design of the building. Perhaps it was the immense respect for the specifications of TPA that has ultimately made it possible for Mr Pawson to identify himself with this "successful realisation" by the executing architects. Project data
GFA: 52,420 m²
Footprint: 10,770 m² (including projecting roofs)
Gross volume: 289,860 m³
Construction costs: EUR 96 million
Overall costs: EUR 150 million
Completion: April 2013
Client: State of Upper Austria, TOG-OÖ Theater- und Orchester GmbH (supervisory board), MTG - Musiktheater Linz GmbH (advisory board)
User: TOG, Oberösterreichische Theater- und Orchester GmbH
Procedure: EU-wide, multi-stage competition
Winner: TPA – Terry Pawson Architects, London
Structural engineering: Schimetta Consult ZT GmbH
Landscape design: Land in Sicht, Vienna
Geology: Oliver Montag, Leonding
Building and room acoustics: Quiring Consultants Aldrans
Klangfoyer (Sound Foyer): Ars Electronica Center, Linz
Lighting design: design Kress & Adams
Stage light and audio engineering: GCA Ingenieure AG, Unterhaching
Building equipment and physics, electrical planning: Wagner & Partner ZT GmbH
Stage engineering: Theater Projects Consultants / GCA Ingenieure AG
Fire protection: IBS, Linz
Explosion protection: Schreiner, Linz
Workshop and storage planning: stagedream, Vienna
Food service planning: Netzwerkgruppe Linz, Wögerer GmbH, Steyr
Construction management, project control: Spirk & Partner ZT GmbH
Building coordination: Tricon, Linz
It was a challenge for ArchitekturConsult / Archinauten to take on this complex task in the absence of the architect responsible for the design of the building. Perhaps it was the immense respect for the specifications of TPA that has ultimately made it possible for Mr Pawson to identify himself with this "successful realisation" by the executing architects. Project data
GFA: 52,420 m²
Footprint: 10,770 m² (including projecting roofs)
Gross volume: 289,860 m³
Construction costs: EUR 96 million
Overall costs: EUR 150 million
Completion: April 2013
Client: State of Upper Austria, TOG-OÖ Theater- und Orchester GmbH (supervisory board), MTG - Musiktheater Linz GmbH (advisory board)
User: TOG, Oberösterreichische Theater- und Orchester GmbH
Procedure: EU-wide, multi-stage competition
Winner: TPA – Terry Pawson Architects, London
Structural engineering: Schimetta Consult ZT GmbH
Landscape design: Land in Sicht, Vienna
Geology: Oliver Montag, Leonding
Building and room acoustics: Quiring Consultants Aldrans
Klangfoyer (Sound Foyer): Ars Electronica Center, Linz
Lighting design: design Kress & Adams
Stage light and audio engineering: GCA Ingenieure AG, Unterhaching
Building equipment and physics, electrical planning: Wagner & Partner ZT GmbH
Stage engineering: Theater Projects Consultants / GCA Ingenieure AG
Fire protection: IBS, Linz
Explosion protection: Schreiner, Linz
Workshop and storage planning: stagedream, Vienna
Food service planning: Netzwerkgruppe Linz, Wögerer GmbH, Steyr
Construction management, project control: Spirk & Partner ZT GmbH
Building coordination: Tricon, Linz
Callwey has published a book about the project.
Opera House - Musiktheater Linz
Terry Pawson & ArchitekturConsult/archinauten
Text by Judith Eiblmayr
Published in May 2013, 23 x 30 cm format, 96 pages
ISBN 978-3-7667-2050-4
Price: 20 Euro
Opera House - Musiktheater Linz
Terry Pawson & ArchitekturConsult/archinauten
Text by Judith Eiblmayr
Published in May 2013, 23 x 30 cm format, 96 pages
ISBN 978-3-7667-2050-4
Price: 20 Euro

