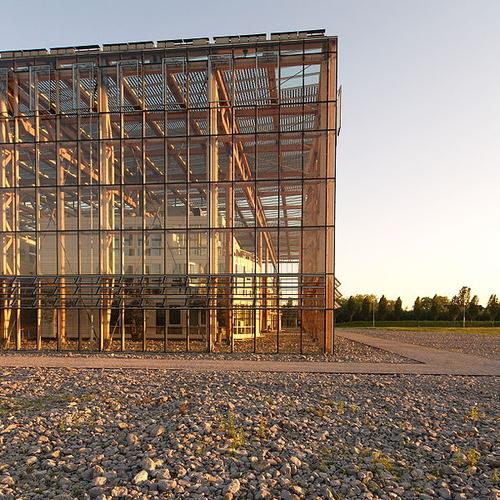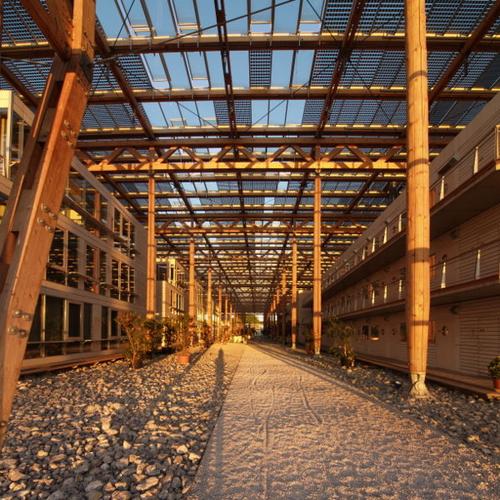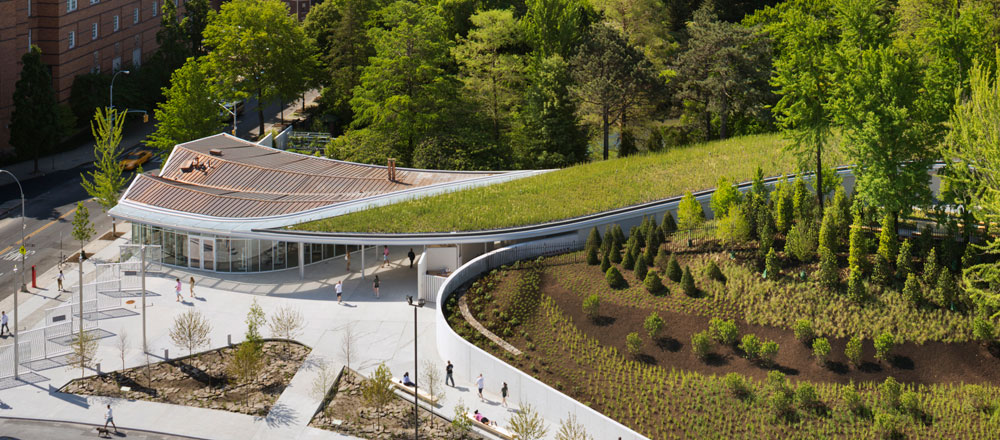Brooklyn Botanic Garden Visitor Center

The Brooklyn Botanic Garden Visitor Center is an inhabitable topography defining a threshold between the city and the garden, culture and cultivation. Nested into an existing berm, the LEED Gold building is a seamless extension of the garden path system, framing views through the historic garden. A chameleon-like structure, the visitor center transitions from an architectural presence at the street into a structured landscape in the botanic garden. The building redefines the physical and philosophical relationship between visitor and garden, introducing new connections between landscape and structure, exhibition and movement.
Architects: WEISS/MANFREDI
Location: 1000 Washington Ave, New York, NY 11238, USA
Architects: WEISS/MANFREDI
Location: 1000 Washington Ave, New York, NY 11238, USA
The Brooklyn Botanic Garden Visitor Center is located within the berm that separates the Brooklyn Museum parking lot from the botanic garden. The Garden contains a variety of landscapes organized into discrete settings; the Visitor Center serves as legible point of arrival and orientation, and it defines a new threshold between the city and the landscapes of the 52-acre garden.
The visitor center has an architectural presence at Washington Avenue yet transitions into a structured landscape as it moves into the botanic garden. Nestled into the berm on the north side and topped with an undulating green roof, the building blends gracefully into the landscape.
On the south side, too, the design mediates the relationship between “culture” and “cultivation” through veiled views into the garden from the exhibition gallery. The gallery’s curved glass surfaces are spectrally selective and fritted to minimize heat gain and maximize natural illumination. In addition to the gallery, the center’s program includes an information lobby, orientation room, restrooms, gift shop, café, catering and kitchen, and an event space.
On the south side, too, the design mediates the relationship between “culture” and “cultivation” through veiled views into the garden from the exhibition gallery. The gallery’s curved glass surfaces are spectrally selective and fritted to minimize heat gain and maximize natural illumination. In addition to the gallery, the center’s program includes an information lobby, orientation room, restrooms, gift shop, café, catering and kitchen, and an event space.
Beyond the native grasses planted on the green roof and the drought-resistant species that populate the landscape, the center integrates other sustainable elements (a geothermal exchange and a rain garden, for example) to further its educational mission and environmental goals. Materials were purchased locally, and quite appropriately a century-old Ginko tree was successfully transplanted on-site, while other trees in conflict were harvested, milled, and integrated into interior finishes.
The Brooklyn Botanic Garden Visitor Center has received the 2014 AIA Institute Honor Award in Architecture.
Jury comments
- The Brooklyn Botanic Garden Visitor Center is quite wonderful – simple and exquisite.
- It is a ribbon of building, integrating roof, pedestrian experience, and city context.
- The building is extremely inviting. Its innovative and welcoming design are very well-fitted to the landscape and its context. Transition from the human-made environment to the natural environment was executed in a dexterous manner.
- We are entranced by this project not because it is a visual masterpiece, but because of the care with which the architects designed it.
Project data
Engineer - structural and civil: Weidlinger Associates
Engineer - MEP/FP: Jaros, Baum & Bolles
Geothermal/geotechnical engineer: Langan Engineering and Environmental Services
Landscape architect: HM White
Acoustics/AV/security consultant: Cerami & Associates
Lighting design consultant: Brandston Partnership
Engineer - structural and civil: Weidlinger Associates
Engineer - MEP/FP: Jaros, Baum & Bolles
Geothermal/geotechnical engineer: Langan Engineering and Environmental Services
Landscape architect: HM White
Acoustics/AV/security consultant: Cerami & Associates
Lighting design consultant: Brandston Partnership


