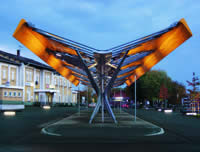Bus Station in Emsdetten

Forming part of a general upgrading of the station district, the present facilities were designed to cope with up to 3,000 passengers a day. A robust construction and a clear, safe structuring of the various traffic areas and movements were required. All bus routes are grouped around a 56-metre-long island, to which there is access from the nearby parking areas for cars, taxis and cycles.
A special lightweight roof structure was developed, consisting of slender steel tubes, with glass and fibre-reinforced plastic coverings that ensure bright lighting conditions underneath. The construction is borne by a row of X-shaped tubular members. These support pairs of roof elements – in the form of sine curves with tubular primary beams – that rise at an angle of 20° on both sides of a central valley. Structurally, the roof elements function as suspended arches stabilized by secondary beams. There are two types of coverings: point-fixed lapped panes of coloured lami-nated safety glass; and specially developed opaque, high-gloss synthetic elements. Manufactured as larger, single units, the latter consist of two-layer, hollow, fibre-reinforced-polyester sheets with intermediate reinforcing ribs. The bus station roof was prefabricated and assembled on site as a unit construction system. This allows a high degree of flexibility, should extensions or modifications be required. It also facilitates the replacement of individual modules.
