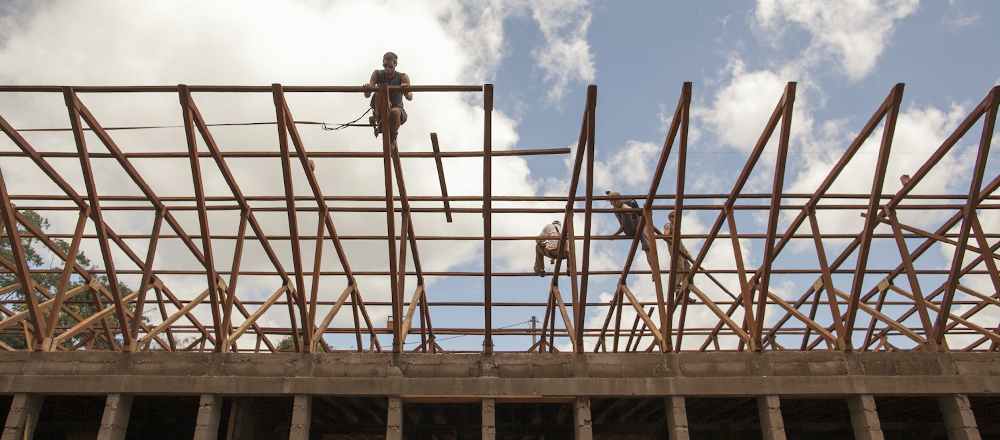Bush Hospital in Cameroon

Simple resource-saving and energetically efficient construction: that was the objective specified for an Africa project conducted by the Timber Construction Teaching and Research Unit of the Technische Universität München (Technical University Munich, TUM). Under the supervision of Stefan Krötsch and Matthias Kestel, 14 architecture students worked out nine designs within the scope of a semester design by Prof. Hermann Kaufmann, for the extension of a bush hospital in Ngaoubela (Cameroon). The work focused on the creation of a detailed design for a new surgery building.
A jury composed of architects, doctors and decision-makers from Ngaoubela selected the winning design, which was developed to a construction plan by the students in the course of the summer semester 2012. Local workers and voluntary TUM students have been working on the construction of the building in Cameroon since August 2012.
A jury composed of architects, doctors and decision-makers from Ngaoubela selected the winning design, which was developed to a construction plan by the students in the course of the summer semester 2012. Local workers and voluntary TUM students have been working on the construction of the building in Cameroon since August 2012.
A detailed study of the local conditions made it possible to realise a building which is exemplary in terms of the aspects of design, energy and ecology. An excellent indoor climate is achieved without requirement of any energy for cooling. Building materials were selected with special focus on environmental friendliness and sustainability.
The building offers two equivalent operating rooms, a preparation and recovery room, areas for sterilisation of equipment, as well as changing rooms, storage facilities and staff rooms.
The design of the bush hospital "Hôpital Protestant Ngaoubela" takes into account all of the required features. The building is a concrete brick construction with a wooden roof, which is primarily responsible for cooling. The air above the well-insulated ceiling made of mud, sand and straw is conducted through the roof volume by thermal effects. In this way, the temperatures inside the building remain pleasant despite the intense African heat.
The design of the ventilation is practically maintenance-free. Technology-free ventilation louvres are fitted under windows with fixed glazing. Inside, the louvres are fitted with a fly screen and a material-covered frame. The material can be changed by the hospital staff as soon as it looks dusty. The operating rooms have additional openable flaps as well as a fan that sucks out the air via ventilators and directs this to the outside through a central technical facilities room. Lines are laid visible in hollow spaces created by plastering with slats and can be exchanged easily.
The bush hospital "Hôpital Protestant Ngaoubela" is located in the middle of a rural region in the north of Cameroon. It is the most important medical care facility available in the region. Patient numbers have been rising significantly for years, overstretching the capacities of the infrastructure of the hospital. An association called "Entwicklungspartnerschaft für Kamerun" (Development Partnership for Cameroon) based in the Vorarlberg region of Austria, therefore decided to support an extension of the hospital. Apart from a long-term development of the hospital facilities, the development association was primarily concerned with a fast improvement of the situation in the "Bloc Operatoire", the operating room area of the hospital. The state of this area no longer complied with even modest hygiene requirements. The ambitious project aims to raise the standard of hygiene during operations to an approximately European level, thereby allowing the performance of a broader range of surgical procedures.
The bush hospital is not the first Africa project at the TU Munich. Several student construction projects have been realised in Kenya and South Africa within the last five years. The aim of these design projects was to implement elementary resource-saving construction methods in energetically efficient buildings. Students are faced with extreme situations, which encourages them to come up with unconventional solutions. The simplicity of the prevailing conditions promotes the development of new and creative thinking, ultimately resulting in aesthetic and useful, yet easy-to-realise solutions.
The projects always involve a collaboration with African university students, allowing a mutual exchange of knowledge to take place, and creating special cooperations between TUM and African universities.
The projects always involve a collaboration with African university students, allowing a mutual exchange of knowledge to take place, and creating special cooperations between TUM and African universities.
Project Participants:
Students: Karina Gnüchtel, Stephanie Tröndlin-Ehrler, Philip Weibhauser, Stella Birda, Magdalena Pfeffer, Doria Bornheimer, Julia Schillinger, Michael Mayer
Assistants: Project supervision by Matthias Kestel and Stefan Krötsch
Support in Ngaoubela by Andreas Mayer Documentation: Susanne Steinmaßl
Support in Ngaoubela by Andreas Mayer Documentation: Susanne Steinmaßl

