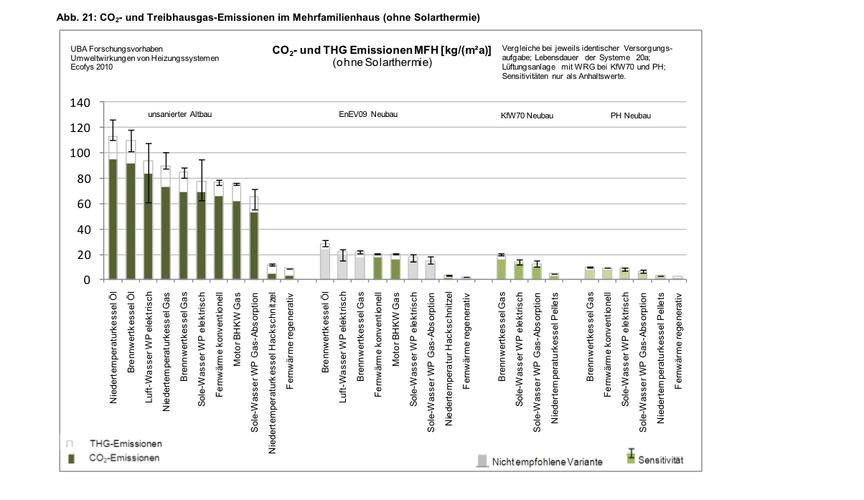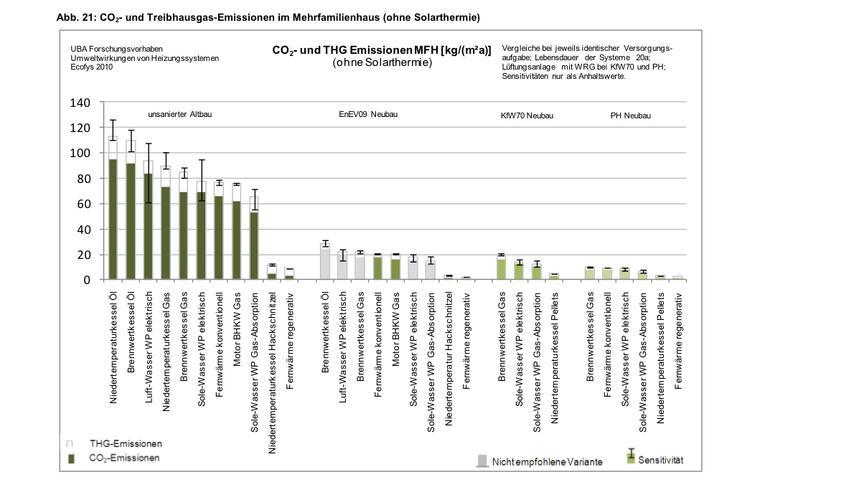Cafeteria in Berlin

Ecofys
Architects: ludloff + ludloff Architekten, D–Berlin
Structural engineering: Arup Ingenieure, D–Berlin
Structural engineering: Arup Ingenieure, D–Berlin
1:4000 Site plan
1:250 Floor plan
1:250 Sections
1:20 Sections
1:250 Floor plan
1:250 Sections
1:20 Sections
The southern facade opens towards a terrace with oak decking via a folded glass wall. Oval cut-outs integrate the existing trees – the lines between live trees and built construction are blurred. Wood beams against a green background characterise the interior. The structure was developed in intensive collaboration between the architects, structural engineers, and construction firms. 6 by 28 cm strong beams of cost-efficient solid wood were applied to the underside of only 50 mm strong laminated veneer panels. The beams aren’t set parallel to each other, but instead, are distributed in a seemingly irregular pattern. Since beam ends and the supporting structure are ten centimetres apart, only the prefabricated panel is supported by the wood post-and-beam facade construction. Its cross sections were dimensioned to avoid the need for separate columns. Beams are coated in a neutral and dust-binding varnish, while the laminated veneer panels received a matte opaque finish. Indeed, when the light is turned on, an impression of sunlight filtered through tree foliage comes to mind.
