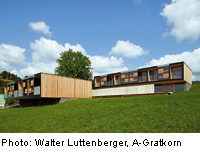Camp in Passail

“Multifunctional Camp Modules” was the title of the competition in search of ideas with a view to the future and a distinctive image for youth hostels, which in the past have been built independent of one another. The winning project consists of 9.80-metre-long wood containers with optimized interior dimensions. For the different participants three module sizes are available, all with a ceiling height of 2.50 m: a 2-metre-wide container for one chaperone, a 3-meter-wide youth module, and an apartment module at 40 m2 for up to of eight beds. Originally the architects intended to have the individual units prefabricated in solid wood and transported by lorry to the site. Because the street to the site was too narrow for the oversized load, they made an exception for this first camp, specifying sandwich-panel construction for the walls, floor cassettes, and roof. The facades, interiors and the customised furniture are also made of modular elements. The entire process – the planning and construction of the ten apartments with a total of fifty-eight beds – was completed in just under four months. The living-containers, resting on concrete footings, are distributed throughout the two buildings, and frame – along with an existing tree – a level terrace. This courtyard extends underneath the cantilever of the upper block, in which on the ground floor a commons is available for rain-day activities .
