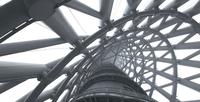Canton Tower in Guangzhou

Photos: Information Based Architecture
Pictures from the construction site: Frank Kaltenbach, Mai 2010
More information:
The exterior of the tower is characterized by columns and diagonals. The 24 straight columns taper from bottom to top, measuring 2000 mm in diameter and 50 mm in plate thickness at the base, and 1100 mm in diameter and 30 mm in plate thickness at the upper end. The diagonals have a diameter of 880 mm. The interior of the tower is characterized by the steel rings, each tilted by 15°. Each of the 1100 prefabricated nodes follows the same principle, but has its own inpidual geometry.
The old television tower
View from the north: The west-tower of the two symmetric office-towers of Wilkinson Eyre is already built.
The world’s second-highest building and its highest television and viewing tower just opened in time for the Asia Games in November 2010 in Guangzhou.
Architects: IBA Information Based Architecture, Amsterdam
Guangzhou Design Institute
Engineering: Arup
Its 610 metres in height and its elegant silhouette promise to turn the Canton Tower (or Guangzhou TV Tower) into the new landmark of this up-and-coming metropolis, and this despite the fact that the competition is stiff: an opera house by Zaha Hadid, open since May; the 440-metre-high Guangzhou International Finance Centre by Wilkinson Eyre and the 310-metre Pearl River Tower with integrated wind turbines by SOM, due to be completed in 2011.
The television tower rests on 24 bored piles of four metres’ diameter. Its dynamic effect is due to a simple geometrical twist: two ellipses, one at ground level and the other 450 metres above, are rotated relative to one another and connected via 24 straight steel tubes, resulting in the feminine waist that confers such elegance to the tower. After several storeys were positioned exactly, the tubes were reinforced with concrete to provide increased stability and fire protection. The open steel lattice structure supports 37 floors of varying heights, housing rotating restaurants, viewing platforms and cinemas; they are connected throughout by an elliptical concrete conduit for lifts, two fire lifts, stairs and shafts. Eight shuttle lifts outside the core connect the inpidual levels. The spatial effect of the up-to-80-metre-high free spaces between the floors is incomparable, lending the tower its translucence and lightness. The 10,000 visitors expected daily will have the chance to make the leisurely eight-minute ascent through the narrowing and widening of the mesh structure in one of the glass panorama double-decker lifts. There are also plans for glass gondolas for four to six passengers that will glide along the roof edge. Visitors running late for their sunset picture will want to take the express alternative: one of two high-speed double-decker lifts that take only a minute and a half to reach their destination, a 54-by-42-metre roof terrace with grandstand-style steps on which to sit and admire the view of the booming city once known as Canton.
Architects: IBA Information Based Architecture, Amsterdam
Guangzhou Design Institute
Engineering: Arup
Its 610 metres in height and its elegant silhouette promise to turn the Canton Tower (or Guangzhou TV Tower) into the new landmark of this up-and-coming metropolis, and this despite the fact that the competition is stiff: an opera house by Zaha Hadid, open since May; the 440-metre-high Guangzhou International Finance Centre by Wilkinson Eyre and the 310-metre Pearl River Tower with integrated wind turbines by SOM, due to be completed in 2011.
The television tower rests on 24 bored piles of four metres’ diameter. Its dynamic effect is due to a simple geometrical twist: two ellipses, one at ground level and the other 450 metres above, are rotated relative to one another and connected via 24 straight steel tubes, resulting in the feminine waist that confers such elegance to the tower. After several storeys were positioned exactly, the tubes were reinforced with concrete to provide increased stability and fire protection. The open steel lattice structure supports 37 floors of varying heights, housing rotating restaurants, viewing platforms and cinemas; they are connected throughout by an elliptical concrete conduit for lifts, two fire lifts, stairs and shafts. Eight shuttle lifts outside the core connect the inpidual levels. The spatial effect of the up-to-80-metre-high free spaces between the floors is incomparable, lending the tower its translucence and lightness. The 10,000 visitors expected daily will have the chance to make the leisurely eight-minute ascent through the narrowing and widening of the mesh structure in one of the glass panorama double-decker lifts. There are also plans for glass gondolas for four to six passengers that will glide along the roof edge. Visitors running late for their sunset picture will want to take the express alternative: one of two high-speed double-decker lifts that take only a minute and a half to reach their destination, a 54-by-42-metre roof terrace with grandstand-style steps on which to sit and admire the view of the booming city once known as Canton.
