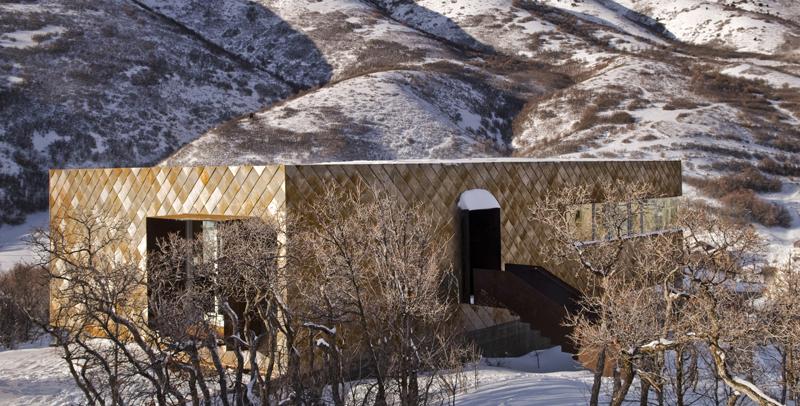Canyon Residence

The house also serves as a laboratory for sustainable design in the region. Its relatively small footprint was built at the minimum allowed and required minimal site disturbance. The project was designed to “touch lightly on the earth” with its compact footprint and almost camouflaged insertion into the natural canyon surroundings. This sensitive integration into the site gives the effect of living in a tree house and serves to restore and enhance the natural habitat of the birds, coyote and deer that share the site. The rainwater collection system captures runoff and is used to irrigate the drought-tolerant, native landscape. The cladding is of recycled steel, and each space in the house is daylit through either glazed surfaces or skylights. Virtually no electrical loads are required for lighting during the day and natural ventilation can be utilized much of the year bringing canyon breezes into the home. Toilets are dual-flush and the concrete floors are radiantly heated. The home was LEED-H certified by the USGBC at the Silver level, the first home in the state to achieve this certification.
“The design creates an open-ended domestic frame that is transformed by its inhabitants”, say the architects. The pivoting front door is surfaced with a 3Form polycarbonate sheet that can easily be changed by removing and replacing its skin which is attached with magnets. The wall in the powder room is made of 4’x8’ backlit plastic panels, again attached with nothing but a magnetic tape which clings to metal studs. The fireplace, wood box and entertainment center are clad with steel; these surfaces rusting at a much slower rate as their exposure to the elements are limited. Theatrical references inspired the opening of the glazed wall to serve as a stage for the playing out of domestic life. A dramatic fabric system – with both interior and exterior curtain channels – opens and closes the aperture for “performances”.
The site lies within a wooded mountain area and borders a two hundred acre camp site. The home was designed to capture expansive canyon views while offering a series of gathering and entertainment spaces for the family, both indoors and out. The great room opens to the canyon with a 30-foot operable wall, transforming the space into an outdoor room, providing the house with spectacular views out into the landscape.
The rugged materials of the house reference the landscape of the American West. A textural surface made of corten steel panels skins the three solid sides of the house and its folds cast subtle shadows across the facade. The cladding was selected to amplify the non-static quality of domestic life, as it is slowly trans- forming from a metallic steel to a mottled rusted color. The matelasse steel is combined with glass and a board-formed wood textured concrete for a contextual, low-maintenance and modern material palette.
Located in a canyon just east of Salt Lake City, Utah, this single family residence is the first private home in the state to achieve LEED Silver certification. Its most remarkable feature is the skin, made of corten steel panels in a harlequin pattern, which blends seamlessly into the landscape both during summer and winter.
