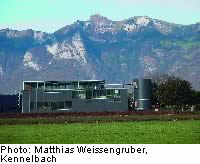Carpentry Works in Feldkirch

This new timber manufacturing and administration building in Austria may be seen as an expression of the environmentally friendly working methods of the firm itself. At the northern end, at the junction between the production hall and the administration tract, an attractive entrance situation has been cre-
ated, accentuated by a cylindrical silo. The transparent north face allows views into the working area as well as good daylight conditions internally. Visual links were also created between the offices and the hall; and by opening the sound-insulating windows, aural contact is possible, too. A glazed staircase leads to the offices on the upper floor.
The production hall is laid out to a 200cm grid. All beams and columns are in laminated timber, including those that bear the loads from the overhead crane. The crane is able to travel very close to the facade. Bracing against horizontal forces is provided by the closed facade elements on the east and west sides. The roof beams are cut out at the bearing points over the columns, creating an elegant transition between the two. The rebate also forms a space for a continuous lighting strip and service runs above the crane track. The walls consist of composite wood panels and glazing elements. Along the south face, cement-bonded chipboard behind a layer of double glazing provides a solid thermal mass that regulates the internal climate. The office tract was built to passive energy standards.
