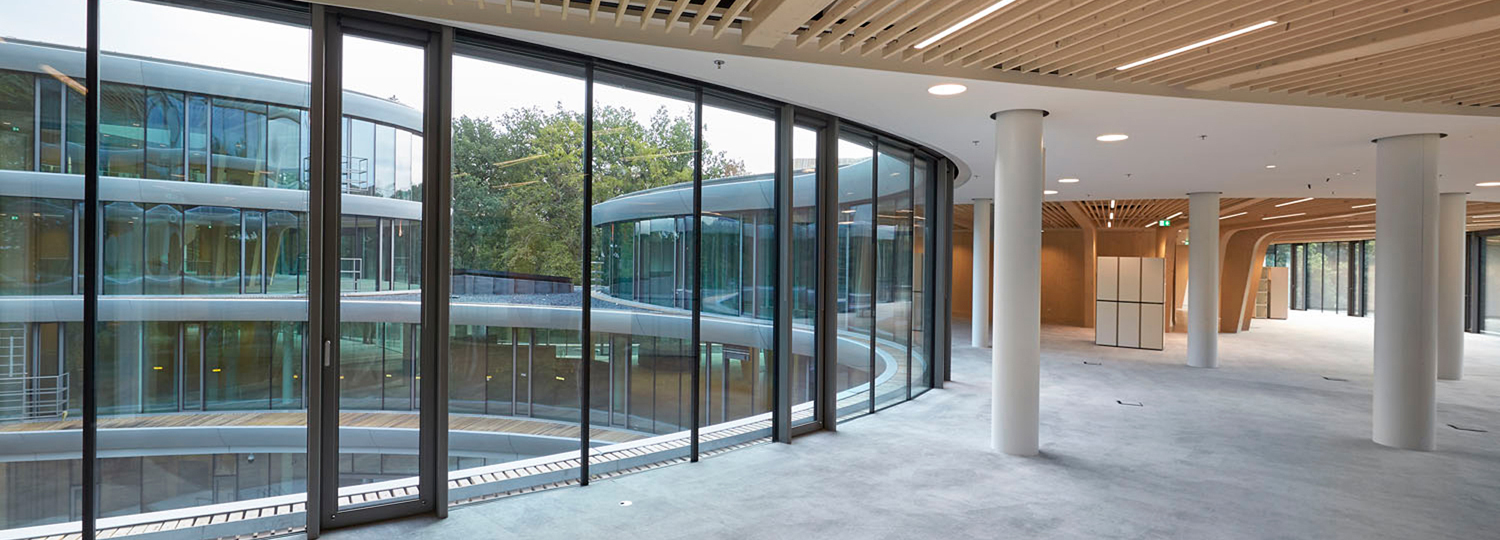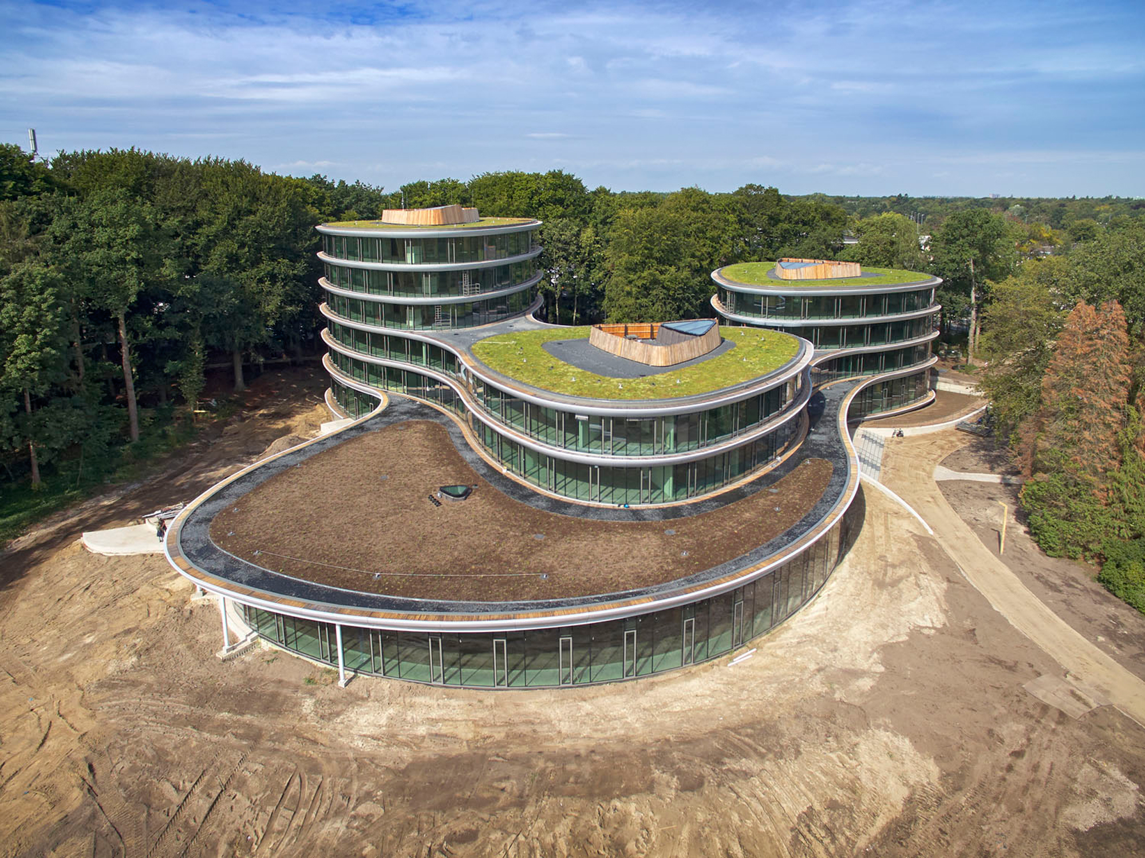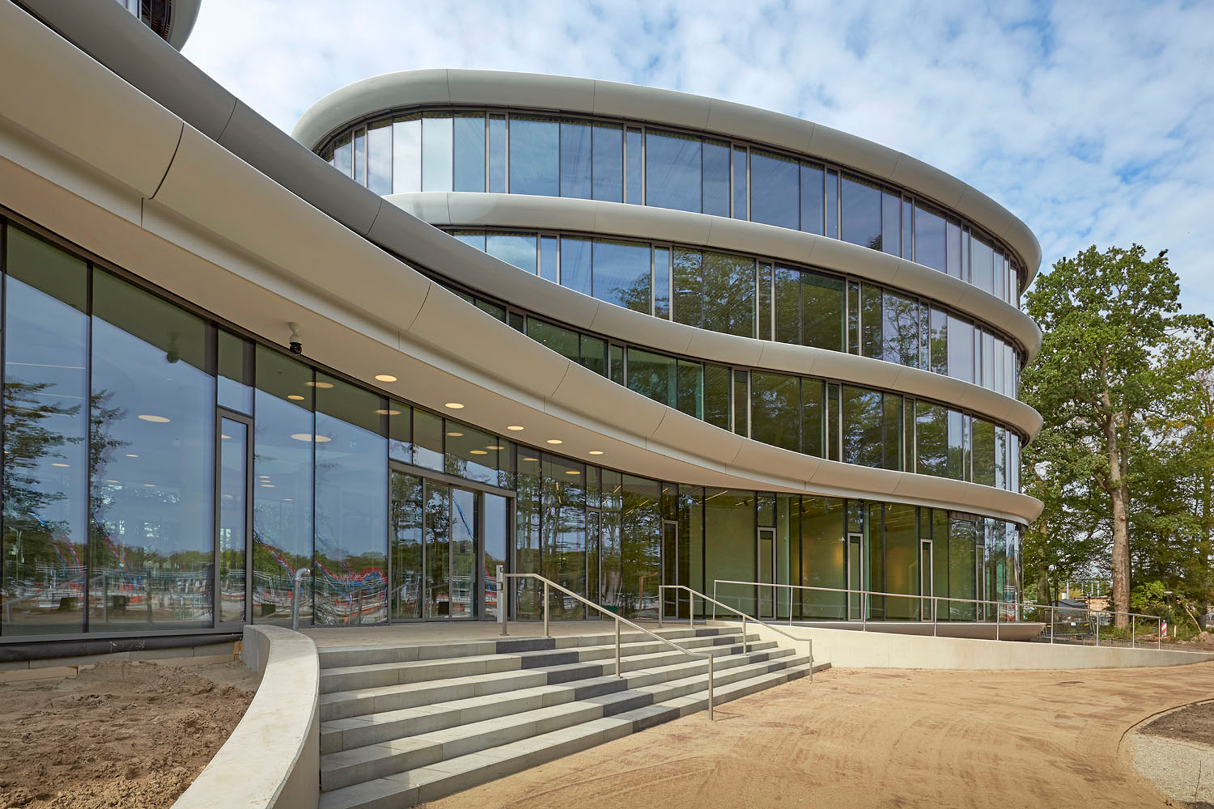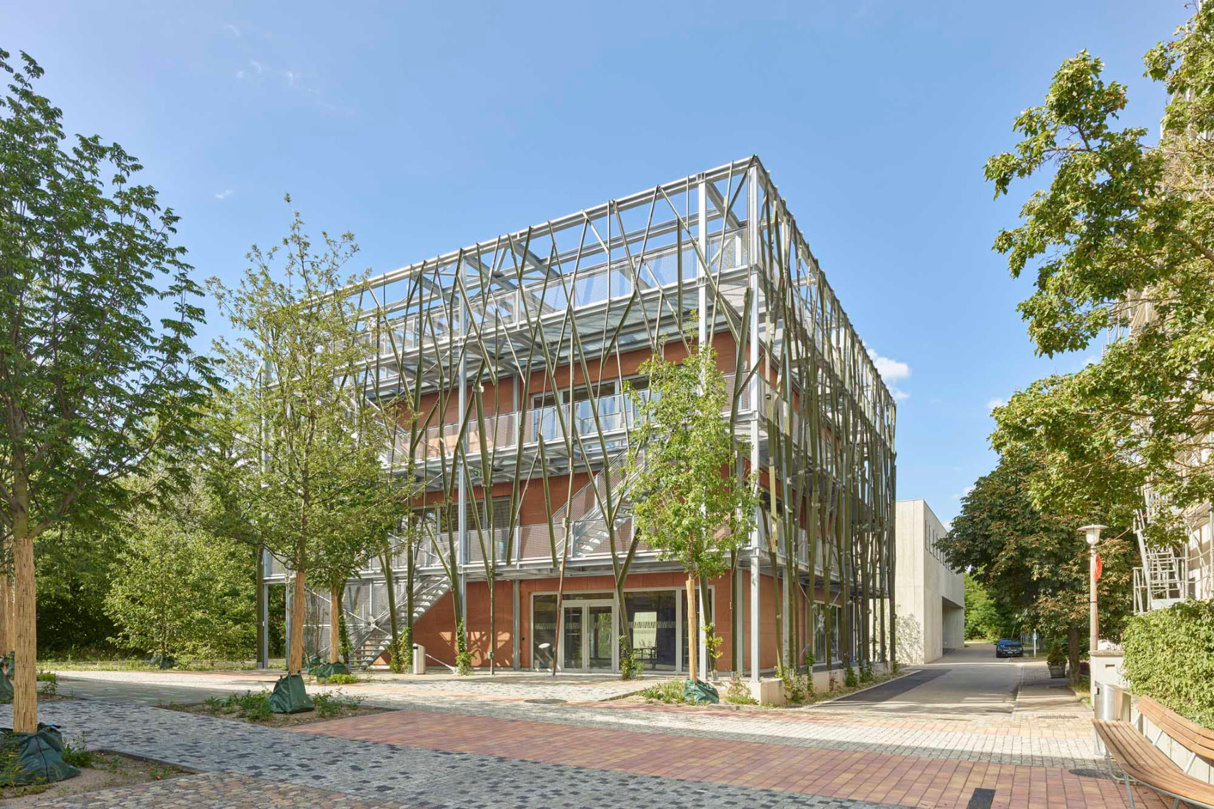165 312 bolts
Material Bank in Zeist by RAU Architecten

© Bert Rietberg / J.P. van Eesteren
The amoeba-shaped building comprises three towerlike high points connected via lower tracts. In their press release RAU Architecten, who have already realized several branches for the bank, speak of “a cathedral of wood”. The building is certainly characterized by countless wooden swords that divide the interiors like pilaster strips and curve upward from low central supports to serrated ceiling joists.
The five-storey building, which has a gross floor area (GFA) of 12,994 m², consists of 1,615 m³ of glued laminated timber (GLT), 1,008 m³ of cross-laminated timber (CLT) and five entire tree trunks. Despite its amorphous curvature, the whole structure is based on a facade grid measuring 3.60 m. The wood construction has been left exposed and stands on a basement built using a massive construction method. The building has no clear front or rear; even the transition from public to non-public areas is fluid.
Completely demountable
What makes this structure unusual is that it is the world’s first bank building to be completely demountable and made of materials that can immediately be reused. As a side effect, and thanks to BIM planning, a comprehensive index of all the materials used has been created. Altogether, around 165 312 high-quality bolts have been screwed into the building. In this case, immediate reuse would definitely be worthwhile. Furthermore, the project leaders are counting on a long-term cost increase in the building materials. They compare this with added value at the resale of the directly recycled materials, which will represent an entirely new, remarkably sustainable valuation of these materials. These broad sustainability goals have consequently earned Breeam certification in the category Outstanding.
Read more in Detail 6.2023 and in our database Detail Inspiration.











