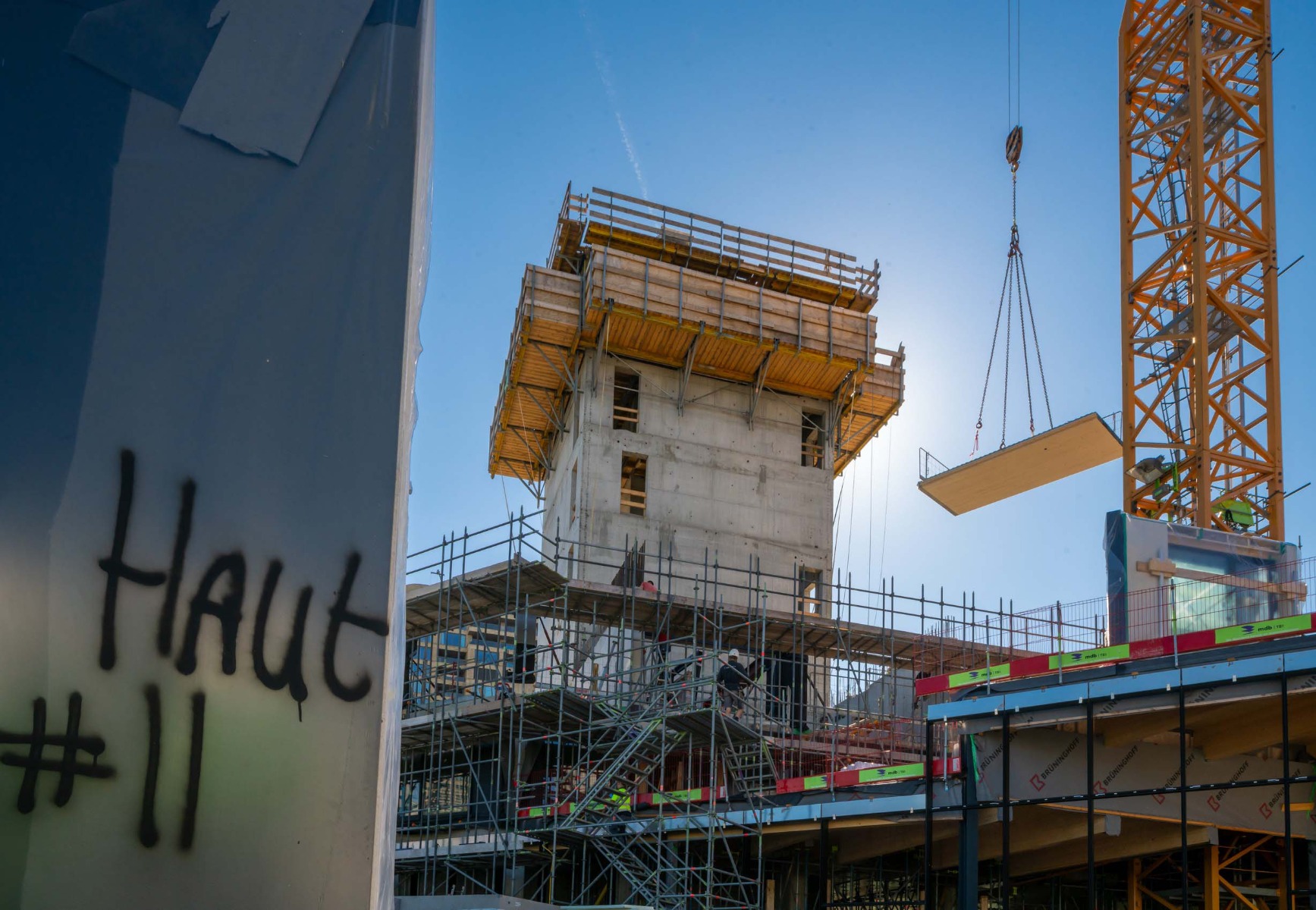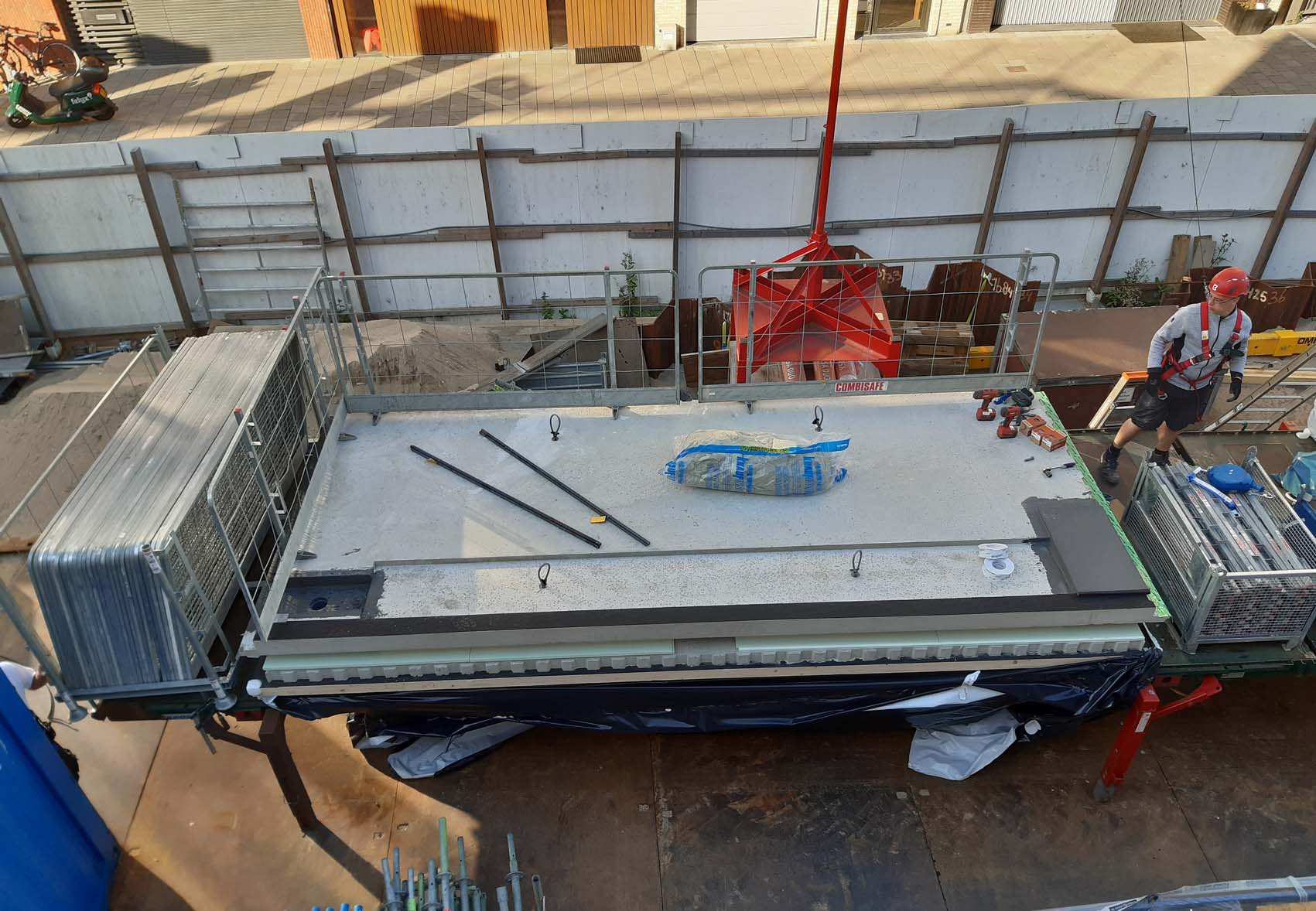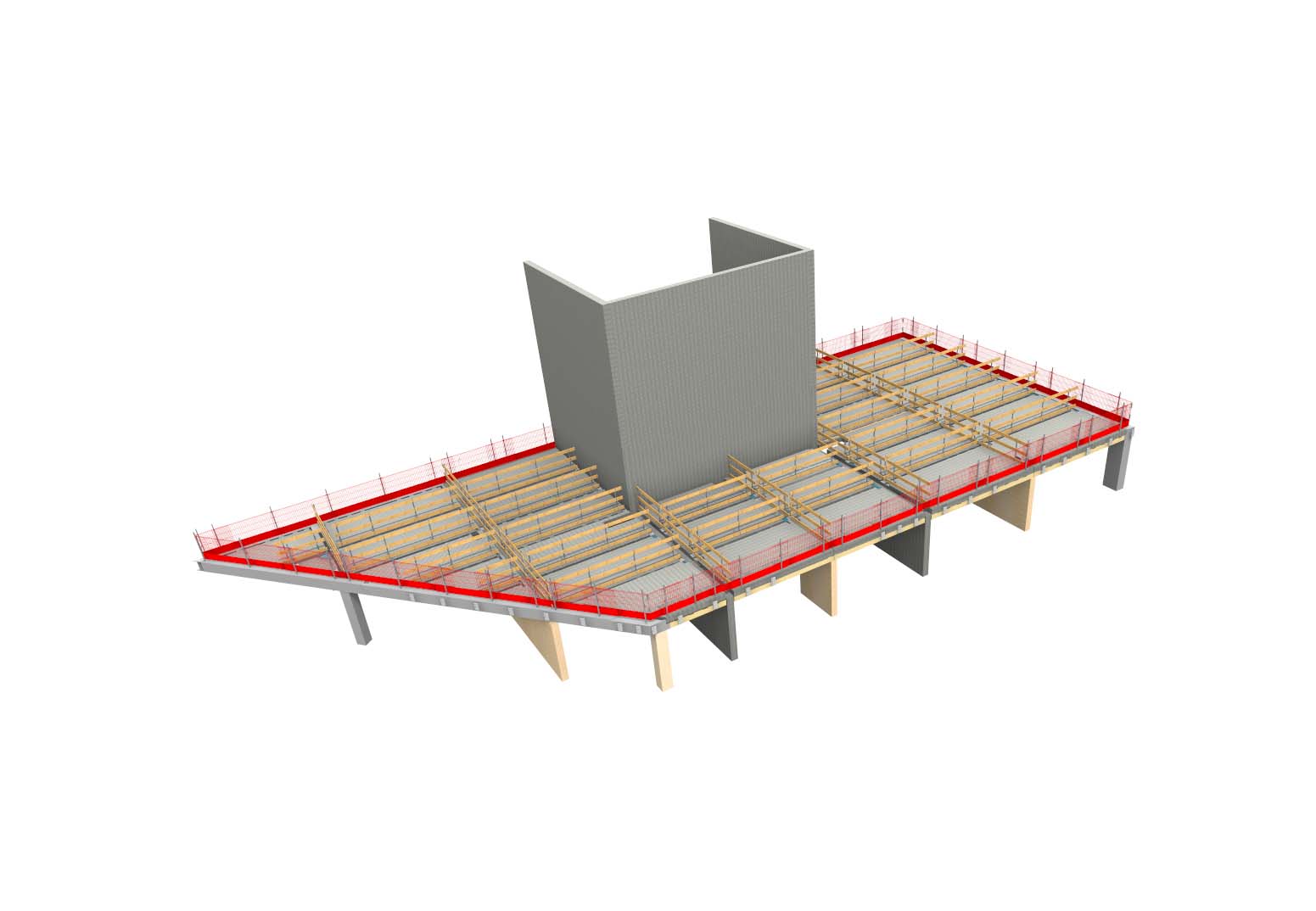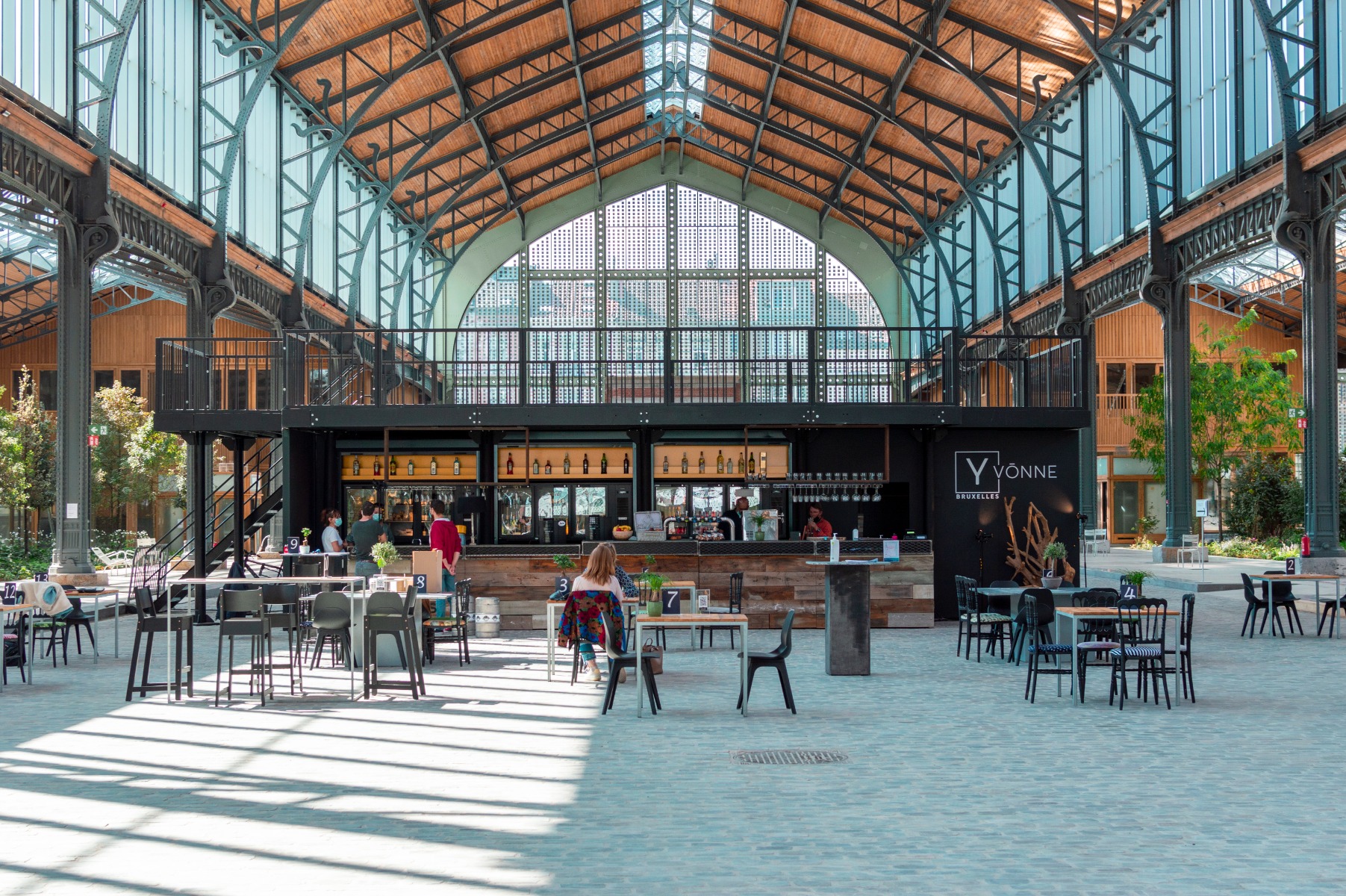BIM
Open BIM for Wooden Skyscraper Haut

© Zwartlicht / Team V Architecture
Mit BIM in die Höhe
Taking BIM to the heights: The Haut residential high-rise in Amsterdam is one of the tallest timber hybrid buildings in the world. It was built according to the plans of the Dutch architectural firm Team V Architectuur in cooperation with Arup Netherlands. Brüninghoff modeled the precast elements for the project with BIM software, and the construction company controlled logistics and assembly using 3D models.


Haut is a new residential building in Amsterdam. The 73-m-high timber hybrid building with 21 floors has been designed by Dutch architectural firm Team V Architectuur in cooperation with Arup Netherlands. The client and project developer is Lingotto and the general contractor J.P. van Eesteren. Brüninghoff manufactured, supplied and erected the cross-laminated timber walls, glulam columns, composite timber-concrete slabs, steel and precast reinforced concrete beams and the precast reinforced concrete columns.
The contractor modelled all the precast elements using BIM and controlled the logistics and assembly via 3D models. The coordination and exchange of data with external structural engineers, architects, construction management and production were largely carried out via IFC (Industry Foundation Classes). Several challenges arose when modelling the details. For example, there was little room in the ceilings and floors for reinforcement, insulation, conduits and electrical wiring. Also problematic were the fire protection and the different floor plans, as well as the water and electricity connections on each floor and in each residential unit.


© Jannes Linders
Lower coordination effort
Here, working in the 3D model reduced the amount of coordination required, especially for changes, which could be easily evaluated and implemented. Even with language differences, the project participants were quickly able to agree on content. Occupational safety issues were able to be taken into account in the model, and the on-site assembly team also had access to the BIM model and component-specific information, which proved particularly helpful due to the diversity of the components.


Dies ist eine Bildunterschrift


Dies ist eine Bildunterschrift
Lorem Ipsum: Zwischenüberschrift
Nunc nonummy metus. Vestibulum volutpat pretium libero. Cras id dui. Aenean ut eros et nisl sagittis vestibulum. Nullam nulla eros, ultricies sit amet, nonummy id, imperdiet feugiat, pede. Sed lectus. Donec mollis hendrerit risus. Phasellus nec sem in justo pellentesque facilisis. Etiam imperdiet imperdiet orci. Nunc nec neque. Duis arcu tortor, suscipit eget, imperdiet nec, imperdiet iaculis, ipsum. Sed aliquam ultrices mauris. Integer ante arcu, accumsan a, consectetuer eget, posuere ut, mauris. Praesent adipiscing.


© Jannes Linders
Auch das Montageteam auf der Baustelle konnte auf das BIM-Modell zugreifen und bauteilspezifische Informationen abrufen, was sich aufgrund der Bauteilvielfalt als besonders hilfreich erwies. Der Abgleich der eingebauten Bauteile mit dem 3D-Modell erfolgte mittels modellbasierter Vermesstechnik.
Architektur: Team V Architectuur, Amsterdam
Fachplanung: Arup Niederlande
Standort: Amsterdam (NL)








