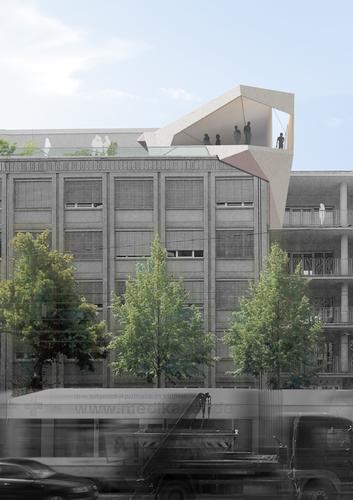Centre for Art and Media Technology (ZKM) in Karlsruhe

The rehabilitated inner-city munitions factory in which the centre is housed is an imposing classicistic structure built in 1918 with a reinforced concrete skeleton frame structure. A row of ten glass-covered halls 312 m long – the former machine shops – were linked by a north-south transport axis. A studio atmosphere was to be created in which interdisciplinary work could take place between artists, scientists and technicians on the one hand and different fields of art production on the other. The ZKM forms the programmatic core of the various institutions accommodated here. Other sections of the development are occupied by galleries and a design school. All additions to the existing structure were made with restraint so as to preserve the industrial character of the complex, but also to allow visual links to be retained between the individual sections. Solar cells were integrated in the glazed roof strips on the south side of the entrance courtyard of the ZKM. In the other yards, these areas were covered with insulated aluminium panels.
The music studio was designed as an independent volume set in front of the existing building. The façades, supported by a steel beam structure, consist partly of vertical/ horizontal adjustable glass louvres and partly of fixed glazing. A concrete shell construction was inserted internally with reflecting and absorbent linings – movable in part – to the walls and soffits. It allows different uses to be accommodated here.
