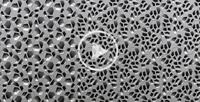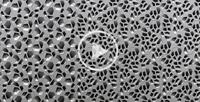Centre for Contemporary Art in Cordoba

To transform the façade into a light and media display without fundamentally changing its
solid appearance as envisioned by Nieto Sobejano turned out to be the biggest challenge
in the project. The façade is accordingly designed to deliver a tactile and solid appearance
in the daytime while it turns at night into a unique and dynamic communication wall that reacts very specifically to the architecture. The 100-meter façade consists of 1,319 hexagonal, recessed and pre-fabricated »bowls« on different scales. Each of the »bowls« serves as a reflector for an integrated artificial light source. The intensity of each lamp can be controlled inpidually, forming a huge irregular low-resolution grey scale display. The thorough immersion of the »pixel-bowls« – like negative impressions – in the volume of the façade turns the architectural scheme itself into a digital information carrier. During the day, the façade shows a three-dimensional landscape with no sign of being a media facade. Additionally, this tectonically modulated surface topography is characterized by a playful composition of light and shadow that constantly changes with the movement of the sun.
Three different scales of »bowls« are employed and distributed in huge patterns over the total façade, thereby subtly echoing the building’s architectural elements. Additionally, each »bowl« appears to be unique in shape and size; and their distribution appears to be irregular. Only the distribution density stays consistent. Analogously to the eye’s retina, this composition allows the definition of areas of varying density or »sensitivity« on the façade. This analogy offers a certain artistic freedom: the resolution of the displayed images can stay low, fitting the blown-up scale of the screen, creating a mode of display in which the motifs are hinted at, rather than unambiguously presented.
Project team: Marie Banâtre, Johann Christoph Bätz, Christoph von Mach, Daniel Mock, Malte Niedringhaus, Ulrich Pohl, Stefan Tietke, Christoph Wagner, Markus Wiedauer
Project collaboration: Nieto Sobejano Arquitectos (architecture / project partnership)
The winning competition entry for the »Centre of Contemporary Art in Cordoba C4« by Nieto Sobejano Arquitectos proposed the integration of a low-resolution light and media façade on the building surface facing the Río Guadalquivir. Subsequently realities:united was commissioned to further develop the conception and the design for this media skin in close cooperation with the architects. The starting point for C4 was an analysis of the significant inner structure of the building, which is made up of a tessellated (self-repeating) pattern of polygonal rooms. The inner motif is translated to form a characteristic outer topography on the façade. The surface is made of fiberglassreinforced cement (GRC) and shows a system of irregular shaped indentations of varying density and size. Those »bowls«, which are geometrically derived from the building’s floor plan, are inpidually lit to become »pixels« of a large display system.
Architects: Nieto Sobejano Arquitectos, Madrid/Berlin
Conception, design & planning of the lighting facade:
Nieto Sobejano Arquitectos, Madrid/Berlin in cooperation with realities:united, Berlin
Soundless; Runtime: 5 min.
All films are protected by copyright. The use of these works or any part thereof is permitted solely for private purposes and in accordance with the conditions of copyright law in the form valid at the respective time. Any use of this material is, without exception, subject to fee payment. A contravention of these conditions will be liable to penalty as defined in copyright law.
