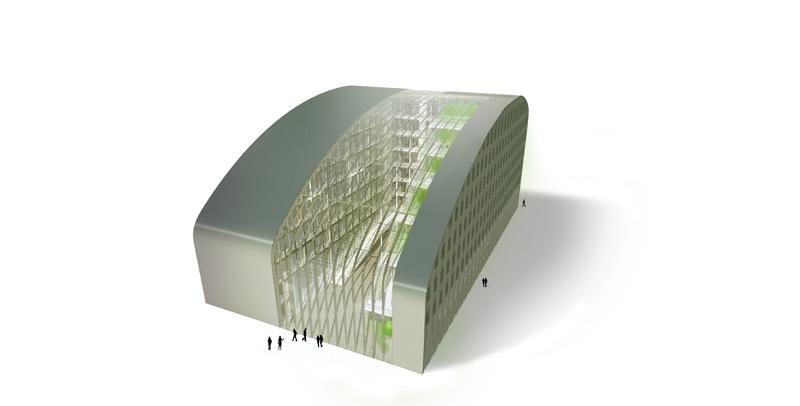cepezed designs new headquarters for Environment Brussels

Aside from offices, the new Environment Brussels headquarters holds a visitor's centre on ecological subjects, an auditorium, a multimedia library, a meeting centre and a restaurant. The ground floor also houses a laboratory, of which the large transparent walls offer a good view on the tests and examinations Environment Brussels executes. To underline the importance the user attaches to green mobility, the bicycle storage has explicitly been made visible through another glass wall. A prominently positioned, continuing cascade of stairs connecting open galleries encourages using the stairs instead of using the lift.
The building will be realized on the ‘Tour & Taxis’ site at the Havenlaan. The new construction will face the large-scale historic buildings of the Royal Depot and Shed-halls, which have recently been renovated and now accommodate a.o. offices, restaurants, design retail and cultural events.
The preliminary design is characterized by a compact volume beneath a curved and largely transparent roof. A central atrium has been designed as a continuation of the public domain, the first two floors are easily accessible for the general public and the building's east wing has been provided with receding patios with integrated trees and a generous view over the direct surroundings. Thus, according to the architects, the building stimulates the interaction with the rest of the Tour & Taxis-site, on which a.o. housing and a completely new municipal park will also be realized in the future.
The Delft-based cepezed architects will design the new headquarters of Environment Brussels, the former Brussels Institute for Management of the Environment. The building, which is located in one of the larges urban renewal areas in the Belgian capital, is scheduled to achieve the Passive House Standard.
Cepezed explain the energy concept of the new building as follows: “The building is being designed according to the criteria applying for passive constructions. Not only does the design provide in a compact construction so that the façades have a relatively low surface area, heat-resistant glass combined with awnings responding to the impact of the sun also guarantees a high reflectivity of the construction skin. The application of a threefold glazing in a façade system with thermal interruptions reduces the loss of warmth through the façades. Inpidual ventilation units in the facades prevent high temperatures during the summer. The drainage and supply of heat through thermal activation of the concrete floors and a minimum of mechanical ventilation also contribute to meeting the norms for passive buildings. Additionally, the efficiency of the heat exchangers can be raised and the heat gathered in the atrium can be used and validated.
A passive construction design combined with a climate system using a.o. underground energy storage renders the new Environment Brussels headquarters as a front-rank Belgian and European reference project concerning sustainability.”
