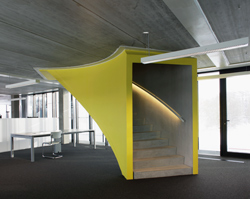Chamber of Commerce in Kortrijk

Situated in Kortrijk, Belgium, this three-storey, L-shaped building stands on a square plinth structure that is sunk partly in the ground. The north-west and north-east faces, visible from the road, are not subject to much solar radiation and were designed with large areas of glazing. The south-west and south-east facades on the garden side are screened from insolation by an outer layer of metal gratings, which also masks the external escape stairs. In the office areas, the main staircases are funnel-shaped concrete elements. The sole lift is tucked away at the end of the east wing. To maintain the generous sense of space, enclosed areas were divided off by largely transparent screens. Service spaces and a terrace are housed on the top floor, while the conference rooms and canteen are in the plinth storey oriented to a sunken courtyard.
