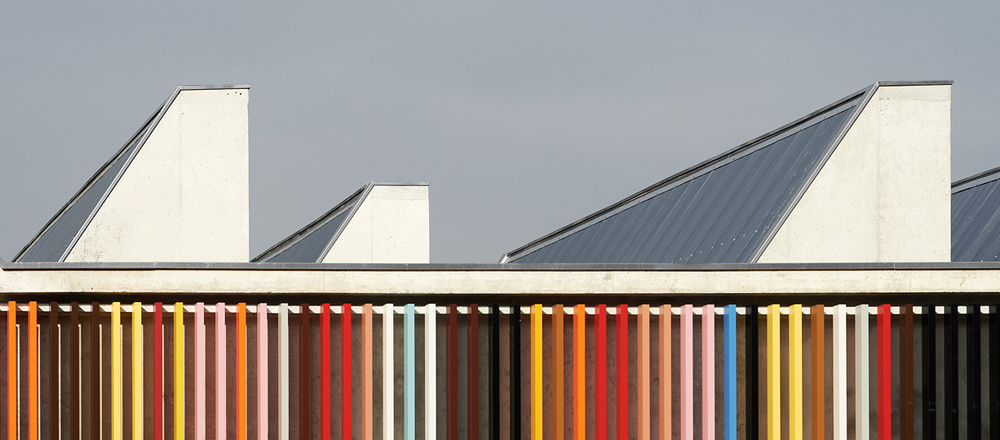Cheerful Colour Composition: Nursery School in Berriozar

A curtain of giant coloured crayon-like slats encloses the nursery school designed by Javier Larraz Architects in Berriozar, a town in northern Spain. Based on the Reggio Emilia Approach, the spaces were arranged around a central main area within the rectangular complex. This serves as an interaction and meeting place and can be used for joint activities of the school.
Architects: Javier Larraz with Iñigo Beguiristain and Iñaki Bergera
Location: Calle Errota, Berriozar, Navarra, Spain
Location: Calle Errota, Berriozar, Navarra, Spain
According to the architect and teacher Louis I. Kahn "schools began with a man under a tree, who did not know he was a teacher, discussing his realisation with a few, who did not know they were students". Just like these students, children under the age of three learn intuitively and unconsciously. Thinking about Kahn's words a little bit more, one might also wonder about the role that the tree, that is, architecture, plays in the practice of teaching.
We strongly believe in the pedagogical value of architecture and, in the case of a nursery school, its capacity to create spaces for children to develop in an inspiring, attractive and safe environment during this important stage of life. (Javier Larraz Architects)
We strongly believe in the pedagogical value of architecture and, in the case of a nursery school, its capacity to create spaces for children to develop in an inspiring, attractive and safe environment during this important stage of life. (Javier Larraz Architects)
The design of the nursery school in Berriozar is based on the Reggio Emilia Approach to early childhood education. This approach, developed in the school system of the northern Italian region over the past 50 years, favours the organisation of childcare facilities around a main central area that serves as an interaction and meeting place and as a space for joint activities of the school.
This main area is in a central position in the elongated shape of the plot. Separate courtyards are located at either end of the building, with the group and auxiliary rooms accommodated between main area and courtyards. The group and auxiliary rooms have direct access to the spatially separated, bright main area, as well as to the courtyards, which are a visual and spatial extension of the interior spaces. This layout makes it necessary to provide daylight and natural ventilation from above to access all the rooms. The positioning of the skylights depends on the functions of the underlying spaces.
While the cheerful colourful external appearance reflects the playful and childlike characters within, the interior spaces offer a serene and neutral atmosphere thanks to generous overhead homogeneous natural illumination.
The two-sided orientation of the structure and its suitability for children to play in, were ultimately the most important factors determining the design and features of the premises. Taking into account the difference in size of the children and those looking after them and their different requirements was another major aspect. Spaces suitable for the activities and group sizes of the children were created. As far as the carers were concerned, permeability and transparency were considered to be top priority criteria to facilitate visual supervision of the children.
The two-sided orientation of the structure and its suitability for children to play in, were ultimately the most important factors determining the design and features of the premises. Taking into account the difference in size of the children and those looking after them and their different requirements was another major aspect. Spaces suitable for the activities and group sizes of the children were created. As far as the carers were concerned, permeability and transparency were considered to be top priority criteria to facilitate visual supervision of the children.
The building consists of reinforced concrete components that define the interior spaces and determine the incidence of light. A sequence of colourful slats encases and enhances the building and the playgrounds.
A film showing the process of construction of the building:
Client: Berriozar Municipality
Start of construction: June 2011
Completion: May 2012
Structural analysis: FS Estructuras
Structural engineering: Naven Ingeniería de Instalaciones
Construction costs: approx. 1.7 million Euro
More information www.larrazarquitectos.com
www.ibeguiristain.com
www.bergeraphoto.com
Start of construction: June 2011
Completion: May 2012
Structural analysis: FS Estructuras
Structural engineering: Naven Ingeniería de Instalaciones
Construction costs: approx. 1.7 million Euro
More information www.larrazarquitectos.com
www.ibeguiristain.com
www.bergeraphoto.com
