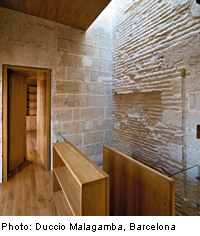Church Appendage in Jerez

In the Andalusian city Jerez, the Brotherhood of the Holy Cross is lodged between an exterior wall of the San Juan de los Caballeros church and a stone facade believed to date to the late eighteenth century. This narrow slot is in essence a structural cavity which organises the church’s massive buttresses in three segments. The aforementioned elaborate facade, with the customary cantilevering balconies, was designed – comparable to a stage set – in a dialogue with the outdoor space, oblivious to the diminutive spaces behind it. It was possible to eke out just two small rooms and a stairway per floor.
In order to obtain better proportioned and utilisable interior spaces, the architects had the nineteenth-century ceilings completely removed. Then the church’s stone walls and facade were cleansed and sand-blasted.
Built-in furniture and surfaces in wood dominate the interiors: ceilings, floors, and the stair, as well as partition walls and bespoke furnishings give the impression of a large, continuous piece of wooden furniture, replacing the original structure, completely filling the available space and metamorphosing back and forth form object to cladding – and in this manner the angles and proportions were also corrected. In addition, this “dry construction type” makes it possible to better protect the old stone walls. The new structural system makes use of the original structural members’ bearing surfaces, which are recessed in the walls. Due to structural considerations, neither the location nor the dimensions of the existing low, narrow openings which cut through the church’s buttresses could not be altered : in fact, the buttresses had been compromised more than two hundred years ago when these spaces were first created. During this renovation the openings – and as a result the buttresses – were reinforced structurally, and continue to link the three spaces on each floor. A new skylight directs ample light into the vertical circulation space through which the woodwork ascends. Gothic masonry from San Juan’s first construction phase and an ashlar wall from a Renaissance extension were uncovered by archaeological exploration and are visible in these spaces.
