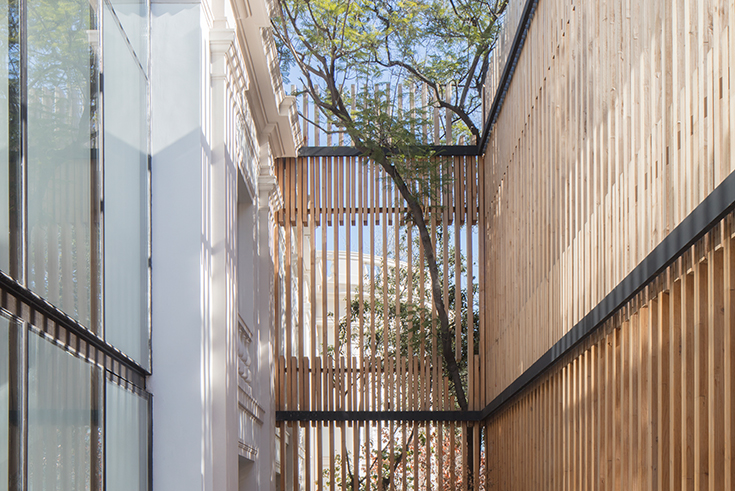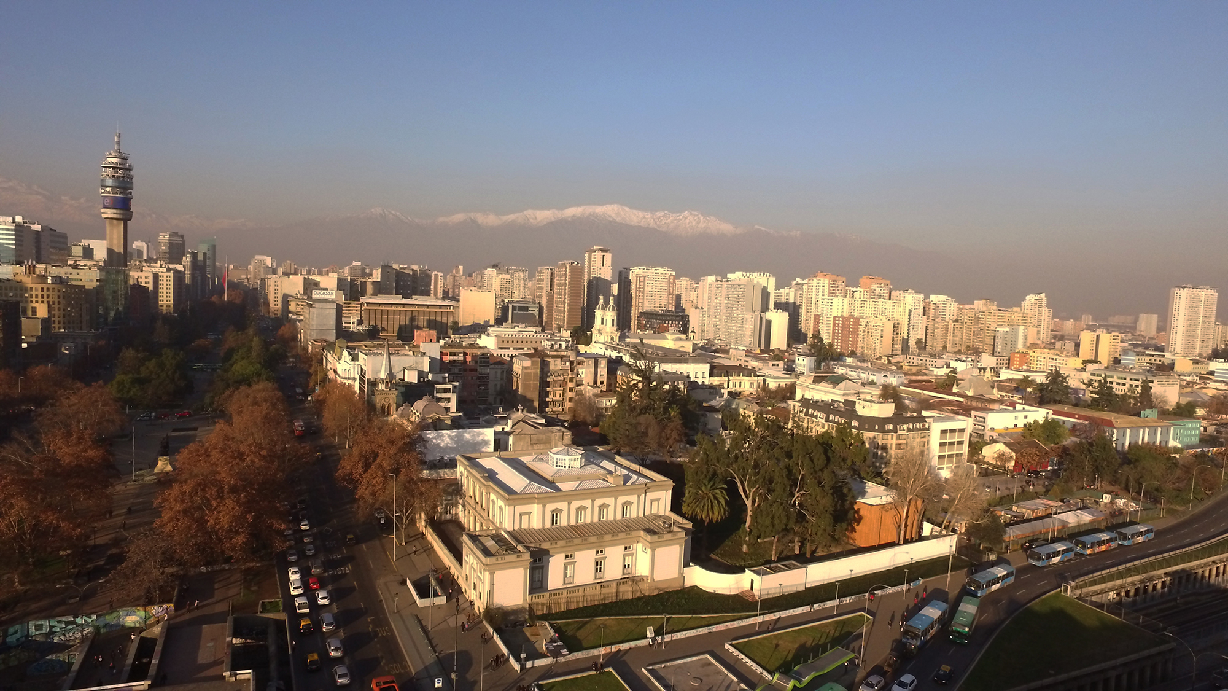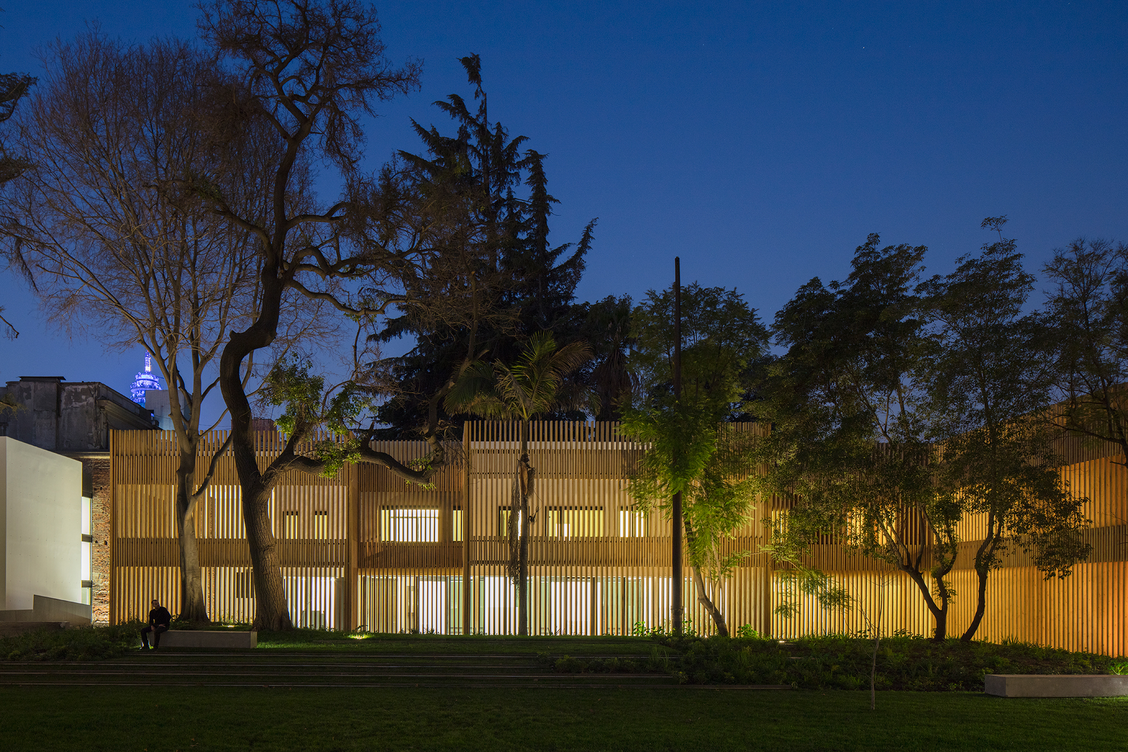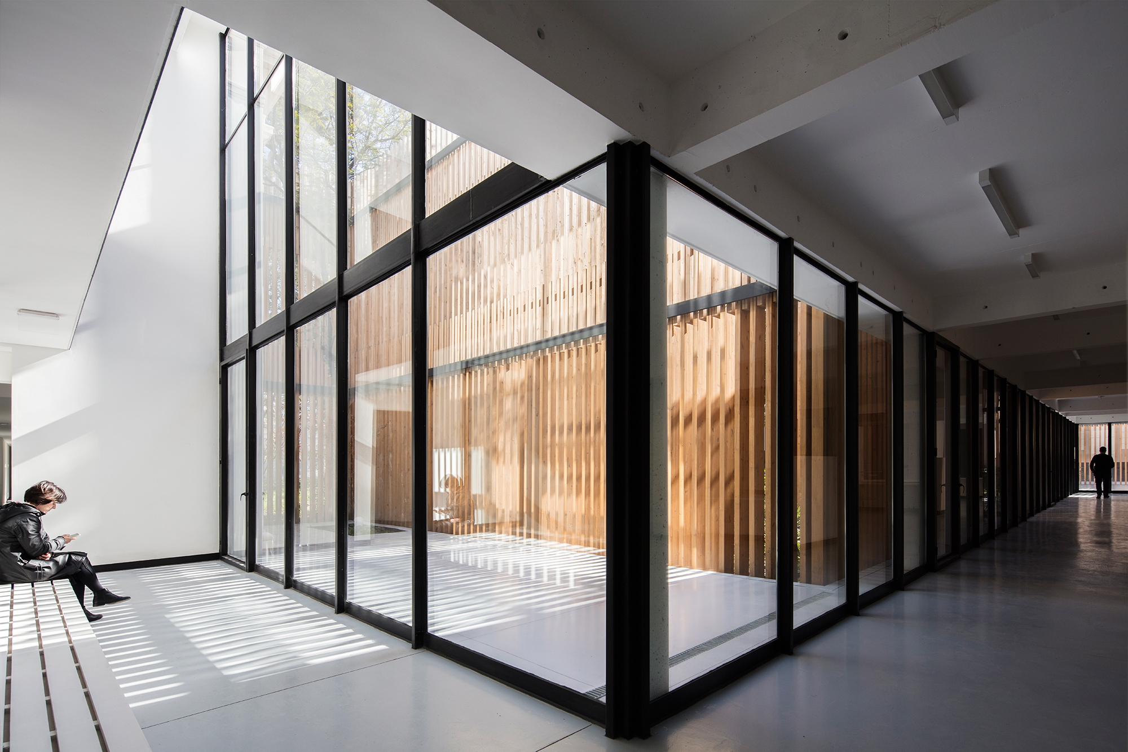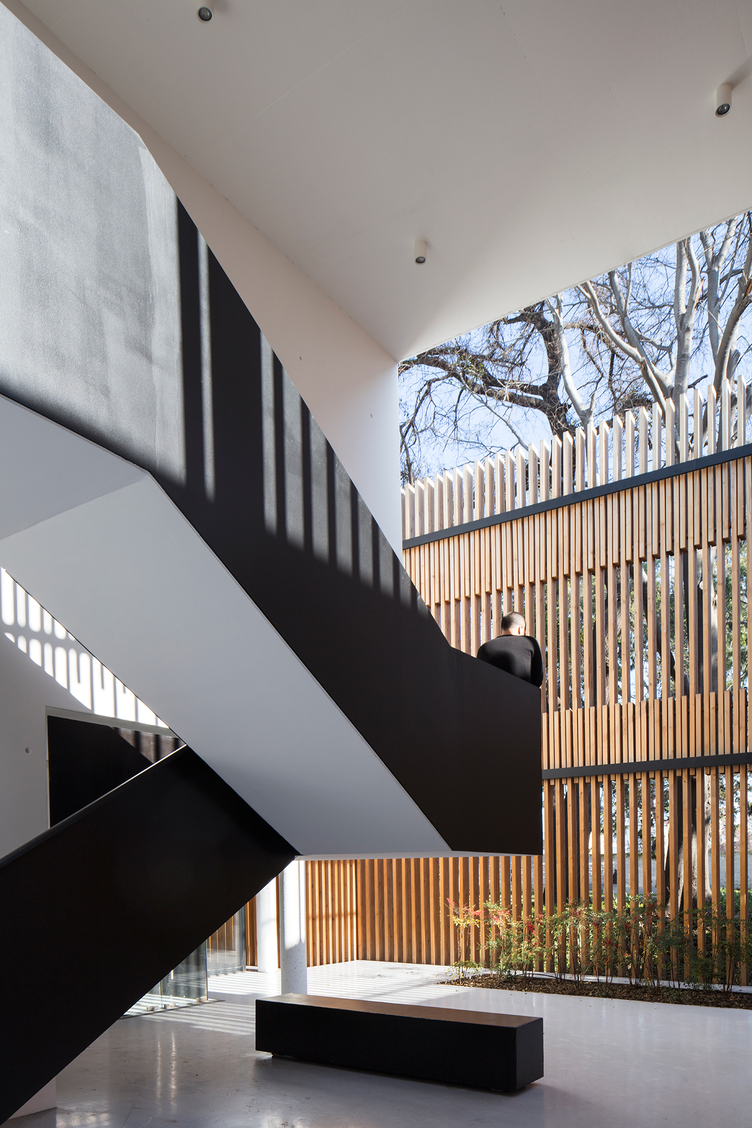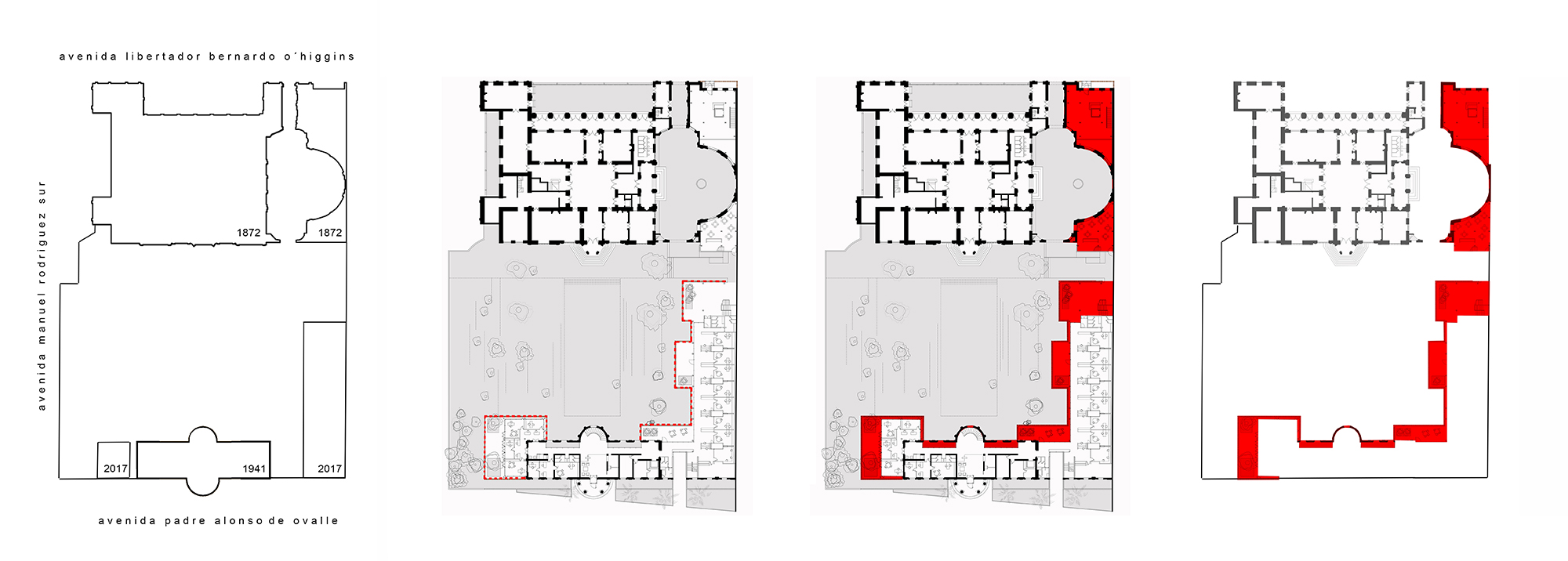Classicism Meets Modern: Brazilian Embassy in Chile

Foto: Pablo Casals Aguirre
Built in the 19th century, the original Italian palacio in the Classical style looks back on an eventful past. Various extension plans and changing owners whose designs always made an effort to preserve the rhythm of the existing building allowed Palacio Errázuriz, owned by the Brazilian government since the mid-1990s, to grow into a mixed ensemble that relinquished a bit more of its identity with each passing year.
The main wing, which is also the largest in terms of floor area, is located on the north side of the rectangular parcel of land. Another volume is positioned opposite this: it was added in the middle of the 20th century and is enclosed by two smaller structures. Since the renovation, these have taken on a new shine and complete the building ensemble. Ipiña+Nieto Arquitectos and Ossa Arquitectura have added an airy construction of horizontal pinewood slats to the white, Classical façades of the original building. In some places, these slats form part of a light shell; in others they span areas similar to inner courtyards. The result is a diverse combination of massiveness and transparency that always allows interesting views both into and out of the structure while ensuring private space for more personal activities.
This is how the architects have reorganized the spatial program- which includes the ambassador’s private residence as well as representative, official functions and offices- and created clear boundaries between public and private areas. The transition between outside and indoors is redefined with the wooden curtain. This also produces interstitial spaces which serve to regulate the climate, facilitating and regulating both ventilation and acclimatization in a natural way independent of season.
The main wing, which is also the largest in terms of floor area, is located on the north side of the rectangular parcel of land. Another volume is positioned opposite this: it was added in the middle of the 20th century and is enclosed by two smaller structures. Since the renovation, these have taken on a new shine and complete the building ensemble. Ipiña+Nieto Arquitectos and Ossa Arquitectura have added an airy construction of horizontal pinewood slats to the white, Classical façades of the original building. In some places, these slats form part of a light shell; in others they span areas similar to inner courtyards. The result is a diverse combination of massiveness and transparency that always allows interesting views both into and out of the structure while ensuring private space for more personal activities.
This is how the architects have reorganized the spatial program- which includes the ambassador’s private residence as well as representative, official functions and offices- and created clear boundaries between public and private areas. The transition between outside and indoors is redefined with the wooden curtain. This also produces interstitial spaces which serve to regulate the climate, facilitating and regulating both ventilation and acclimatization in a natural way independent of season.
