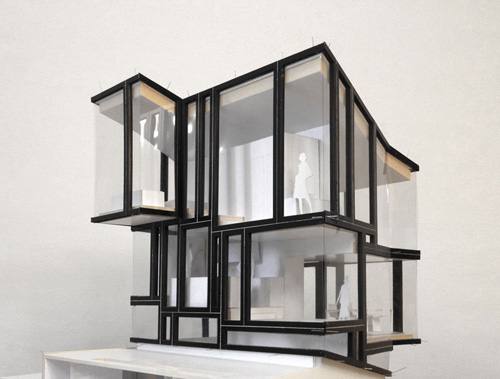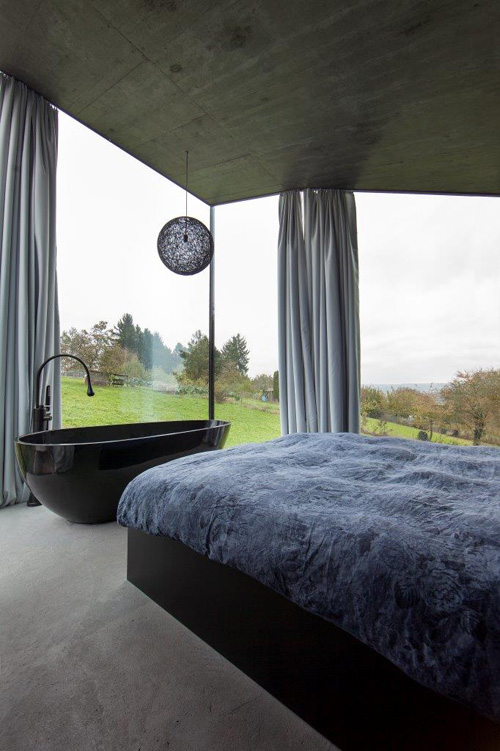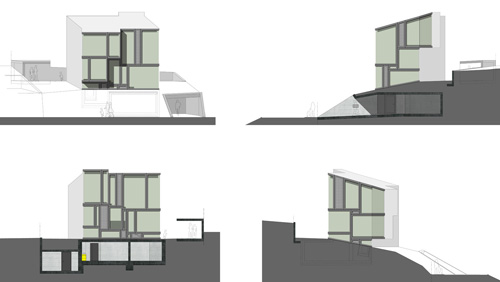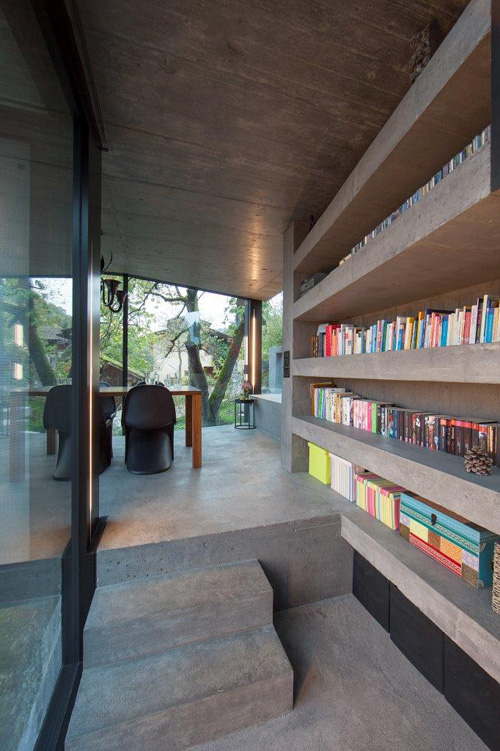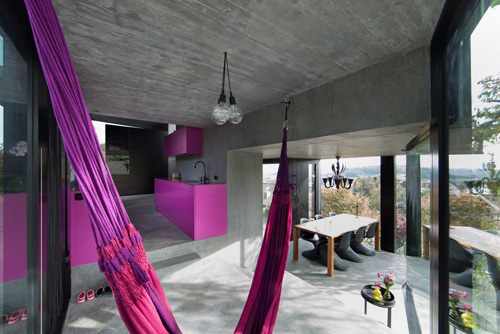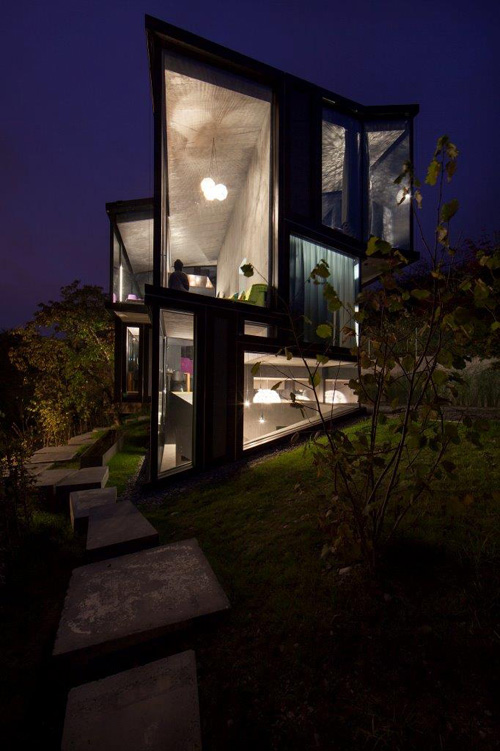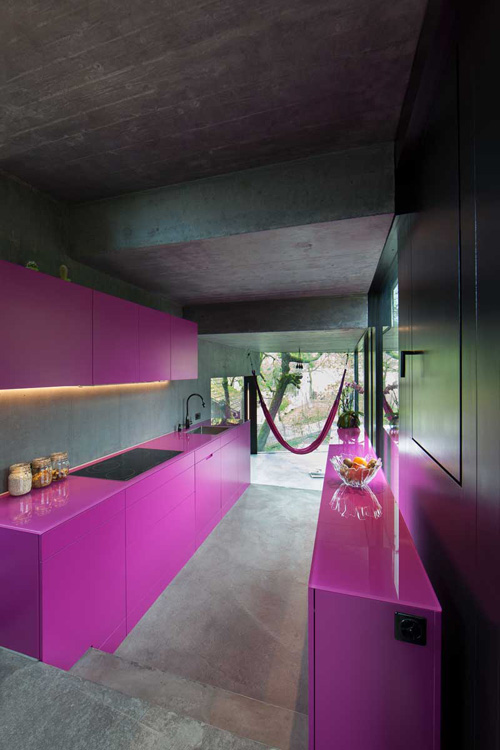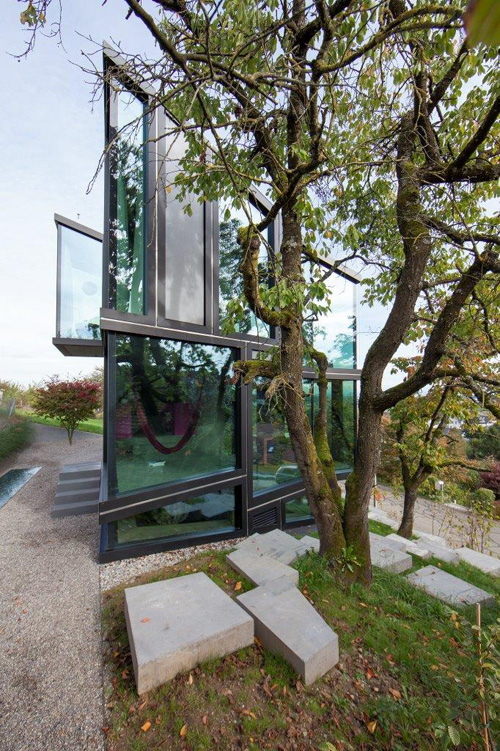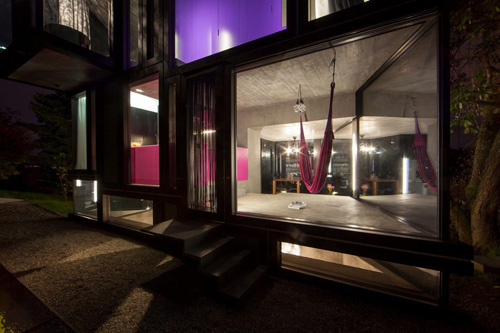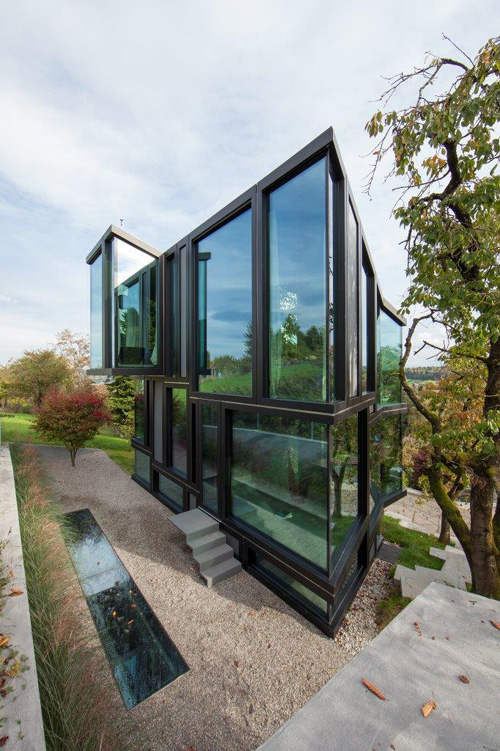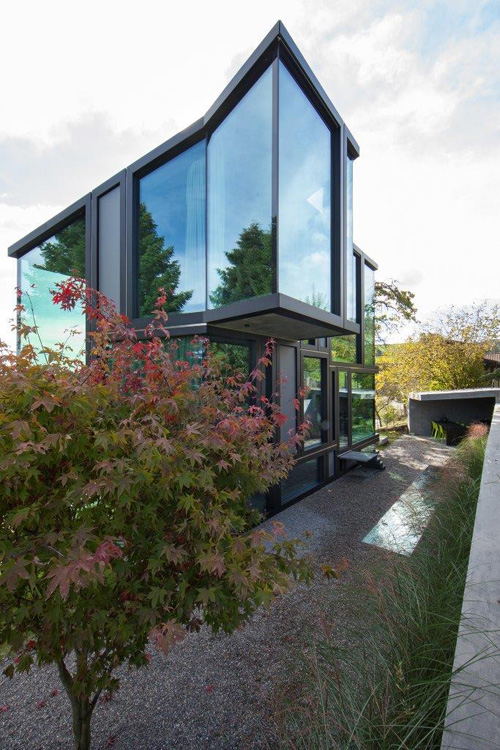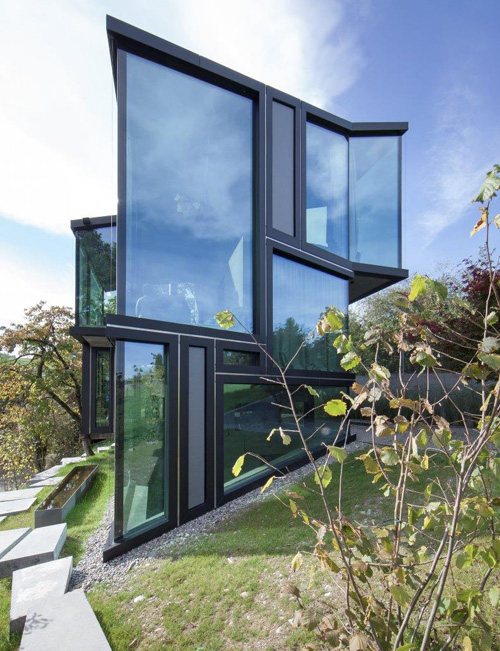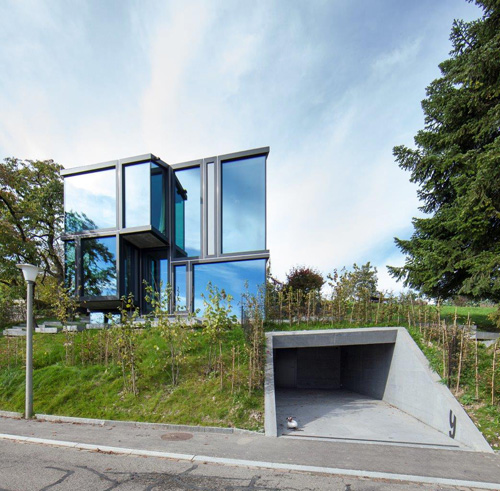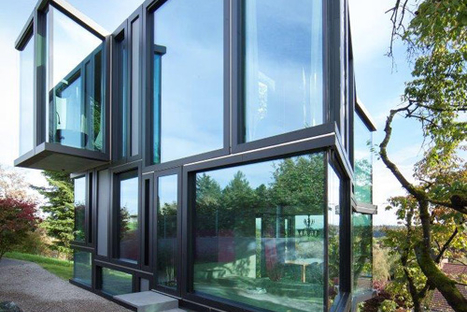Clear view: Glass house by L3P Architects

 People who live in glass houses… can count themselves lucky, for with this unusual construction, the architects have succeeded in creating an attractive building on a plot of land originally considered unsuitable for development.
Slender and precipitous are the best words to describe the lot, which is located among the vineyards of Dielsdorf, near Zurich. An area of just 5 X 9 metres was available for building on – too little for a classic house with masonry walls and a traditional stairway.
In order to solve this quandary, L3P Architekten developed a construction of steel, glass and concrete with 83 m² of living space for House Rebberg. The black exposed concrete is an omnipresent feature that forms the construction, various spaces and even a bookcase which simultaneously acts as a supporting element for the entire building. The entrance to the house is integrated into the subterranean garage. A significant amount of sunlight and a clever colour scheme add a lighter touch to the somewhat gloomy exposed concrete.
People who live in glass houses… can count themselves lucky, for with this unusual construction, the architects have succeeded in creating an attractive building on a plot of land originally considered unsuitable for development.
Slender and precipitous are the best words to describe the lot, which is located among the vineyards of Dielsdorf, near Zurich. An area of just 5 X 9 metres was available for building on – too little for a classic house with masonry walls and a traditional stairway.
In order to solve this quandary, L3P Architekten developed a construction of steel, glass and concrete with 83 m² of living space for House Rebberg. The black exposed concrete is an omnipresent feature that forms the construction, various spaces and even a bookcase which simultaneously acts as a supporting element for the entire building. The entrance to the house is integrated into the subterranean garage. A significant amount of sunlight and a clever colour scheme add a lighter touch to the somewhat gloomy exposed concrete.













