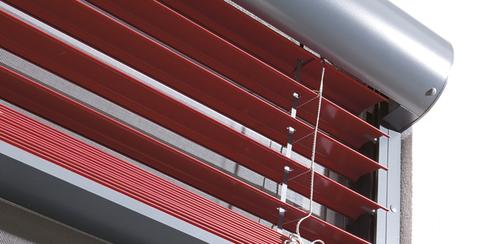Codified living: barcode room, Japan by studio_01.

Tokyo apartment dwellers are famous for dining in their shower! Not when the water is running of course. The point being, that space used for one thing during a short period of the day, can be used for something else at other times. Electronic engineers call this “time multiplexing”. And, if a convincing architectural solution could be found to this problem, our cities could be half the physical size with the same number of inhabitants as “live” space would be used for work during the day, and “work” space for living at night... that is what the theory suggests at least.
Two Japanese practices were selected via a competition to design a studio apartment, and were invited to present their rooms at the Tokyo Designer's Week 2012. The public voted for studio-01 to win the Grand Prix with their entry, “barcode room”.
The architects have designed 12 walls or “bars, as in barcode” each with a different function or variation on a function. The walls are seen as furniture products and are designed around particular lifestyles. So for example there could be a study wall with built-in book shelves, a desk, lights and chair, or a sleeping wall with pull out bed, bedside cabinet, etc. Home owners could select 4-5 walls to customize their apartment to their own requirements and taste. Walls would be pulled-out to suit the function at any given time of the day or night. The idea is applicable to offices restaurants and homes .
Its brilliant, functional and very stylish.



















