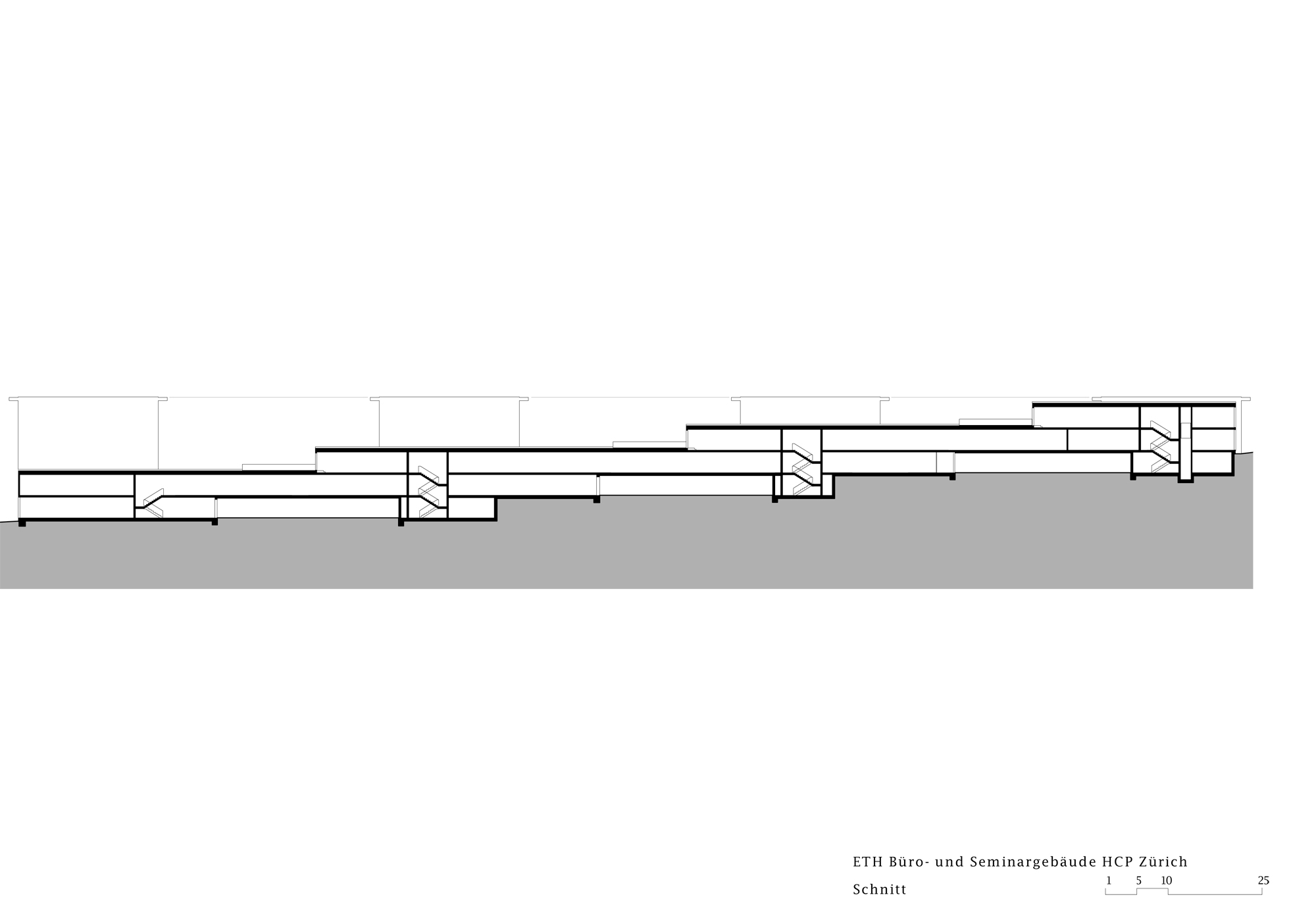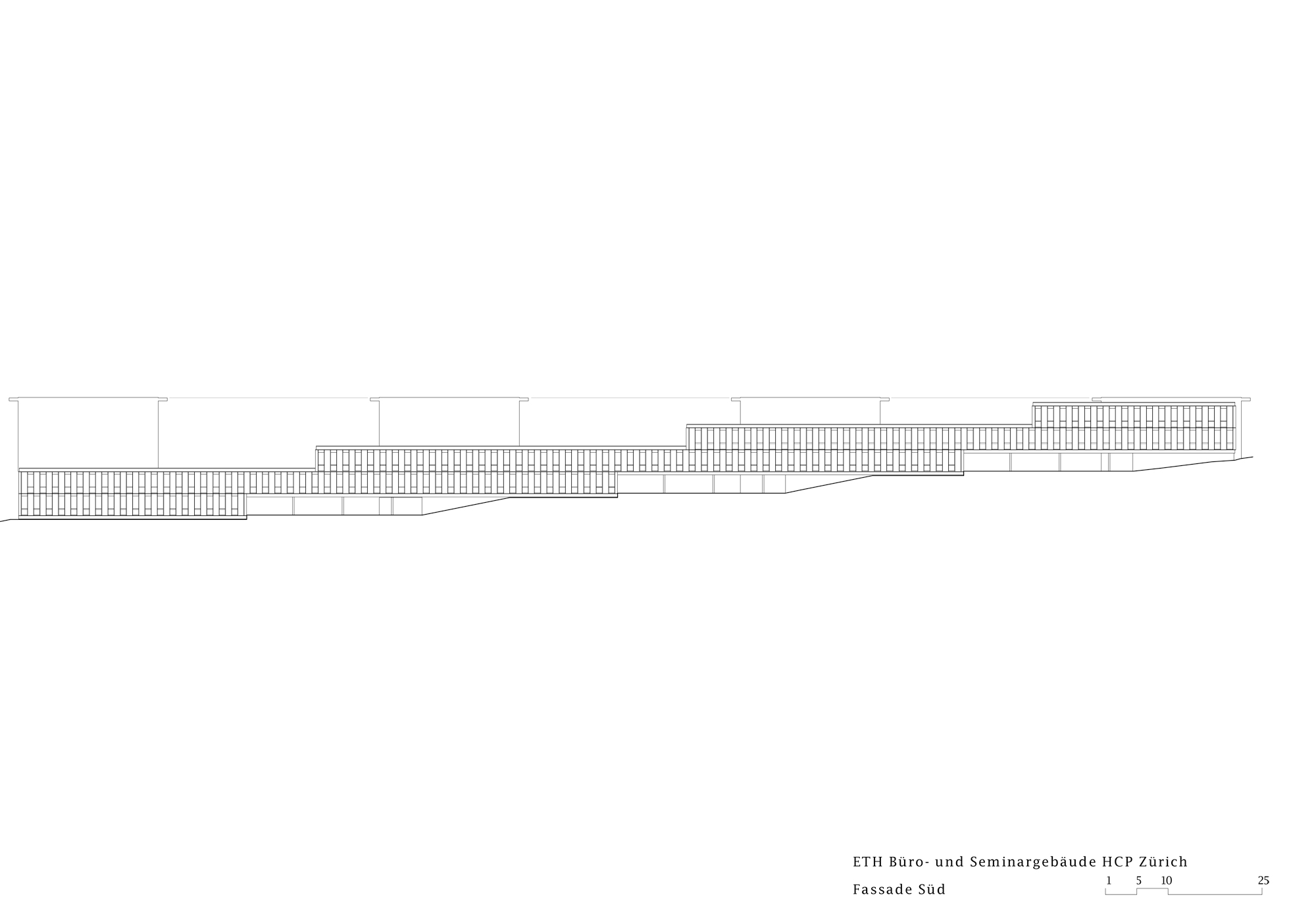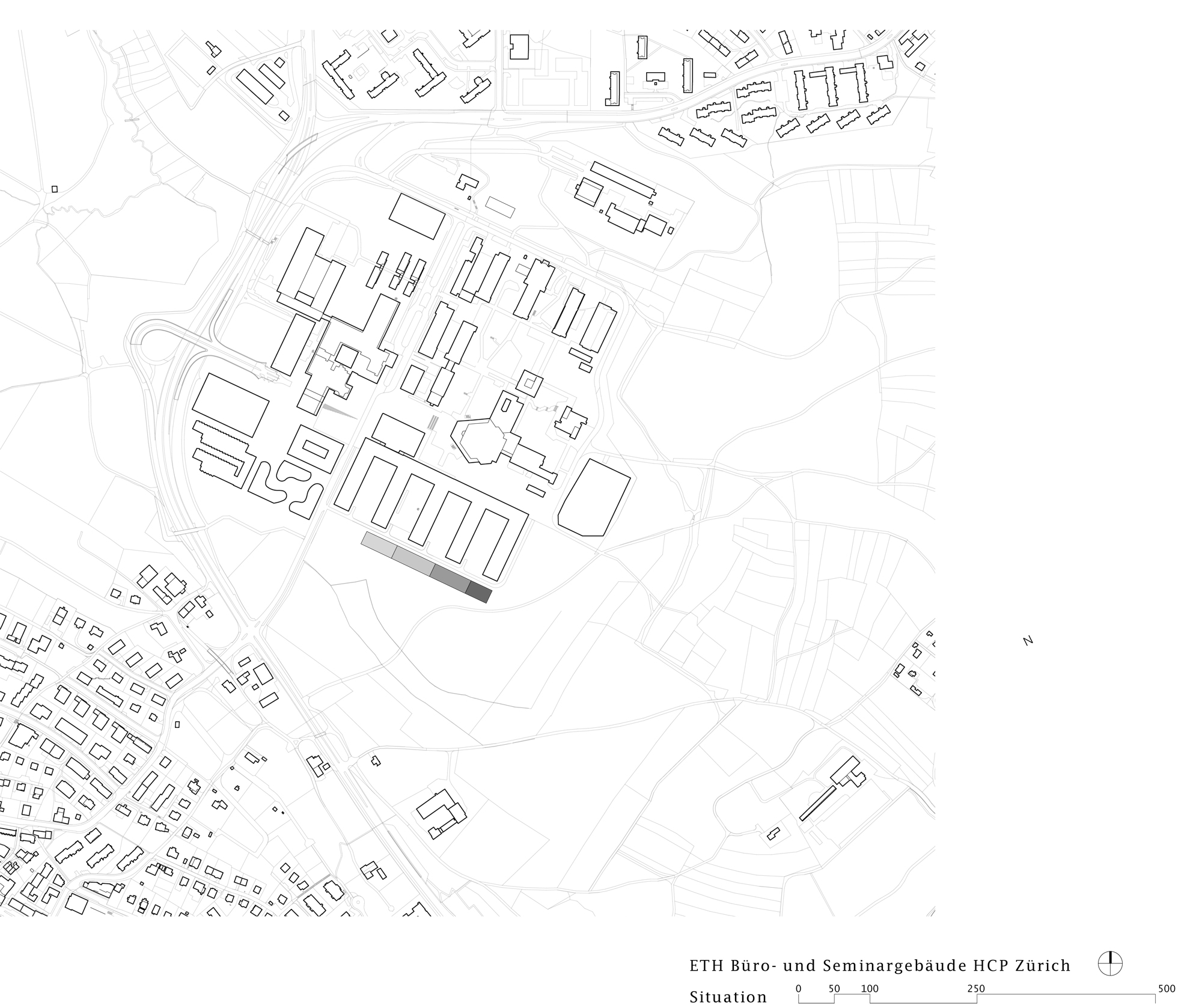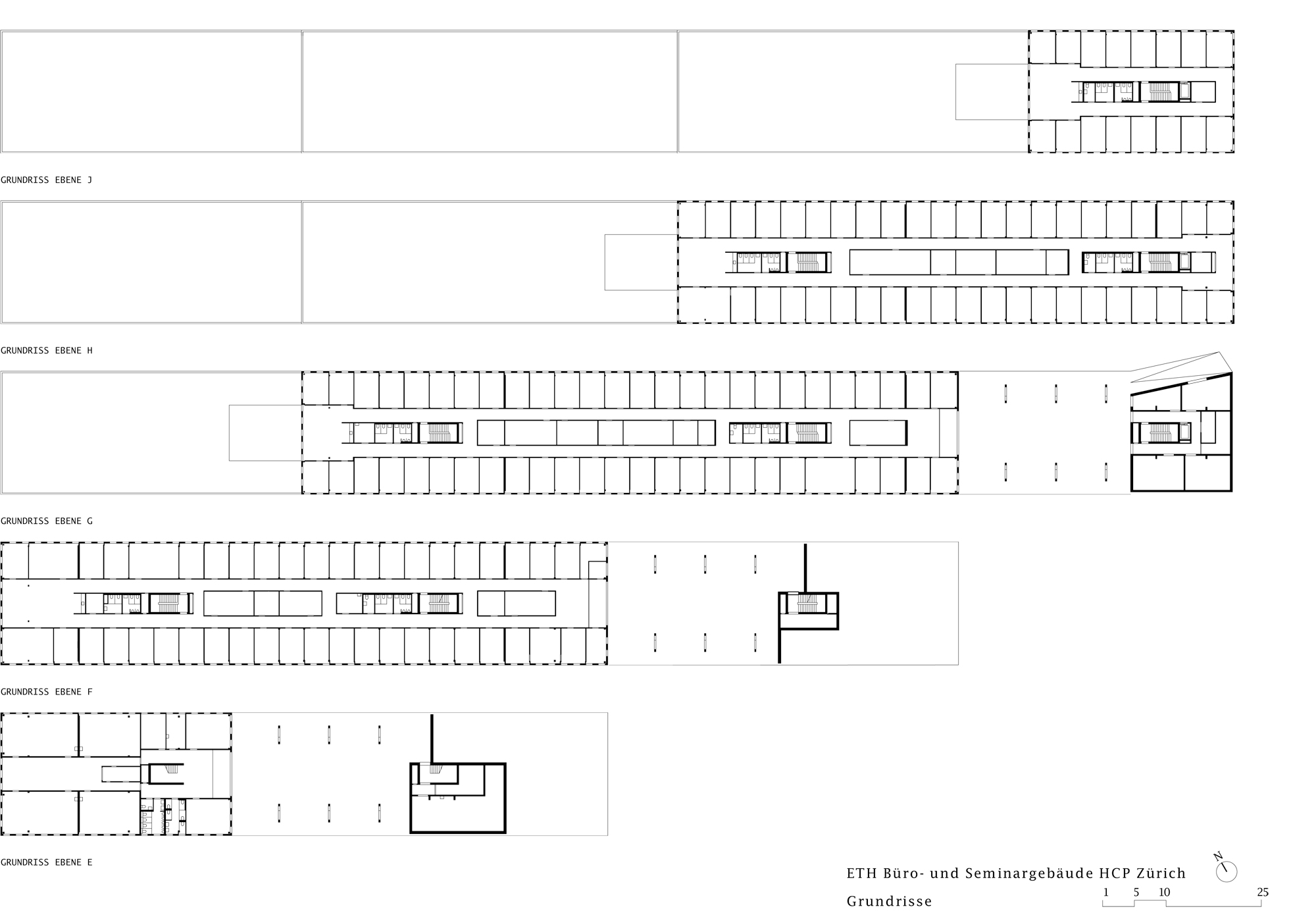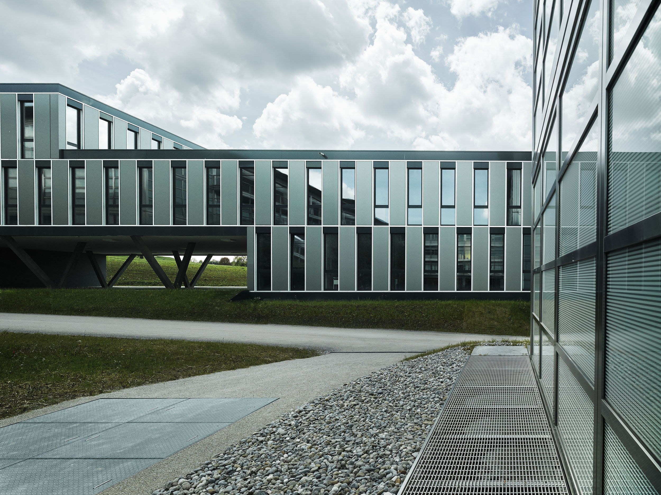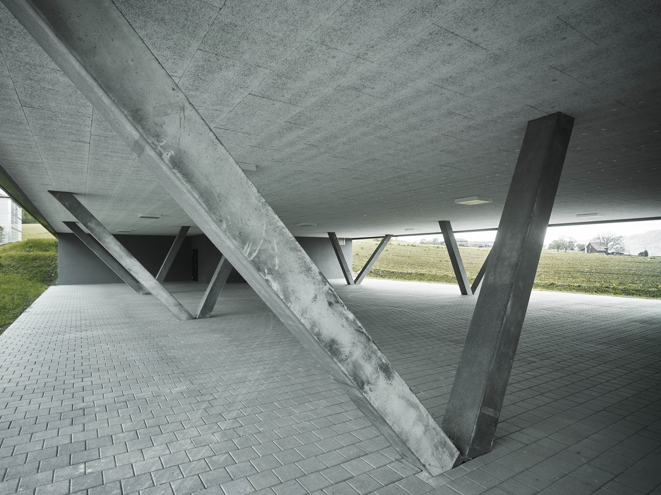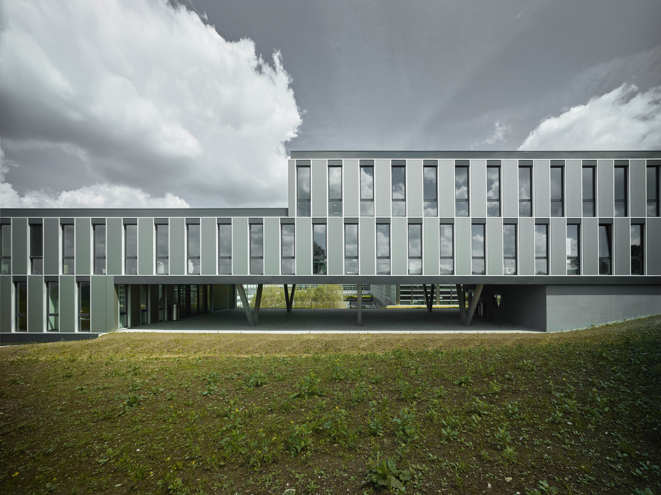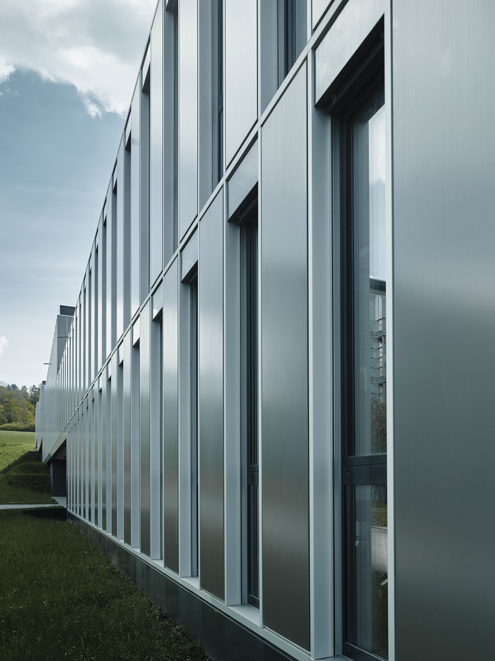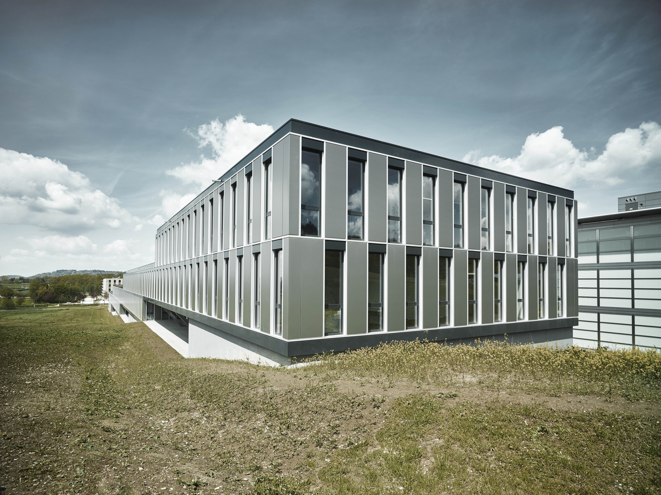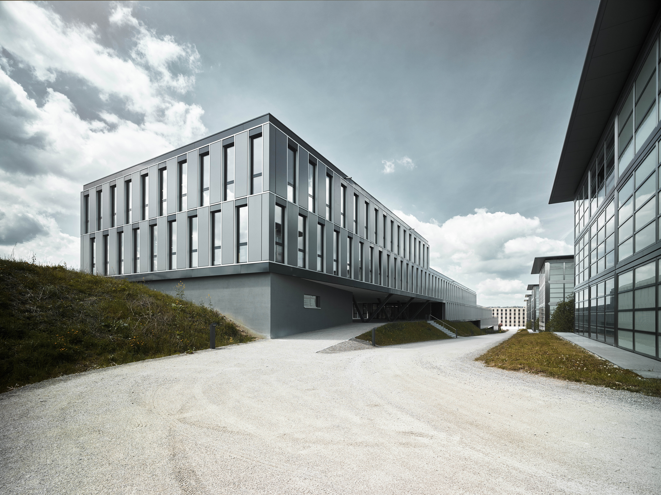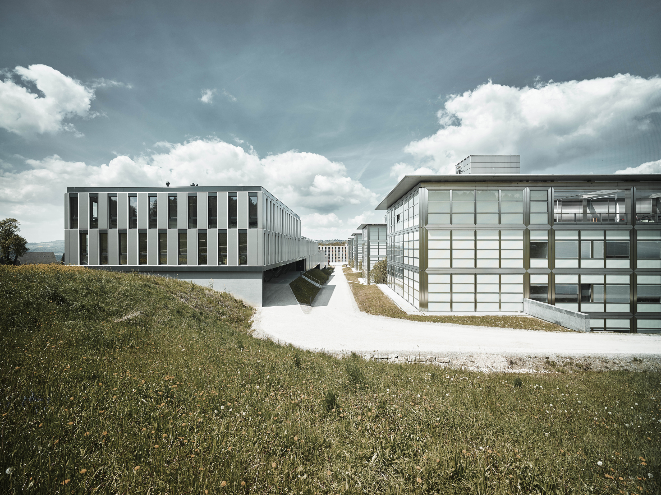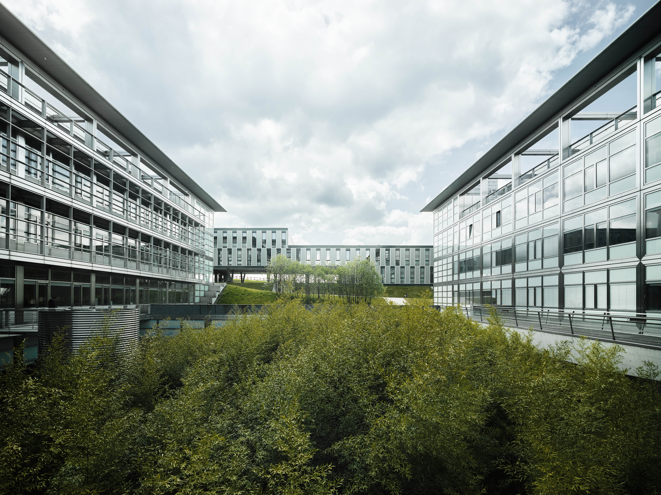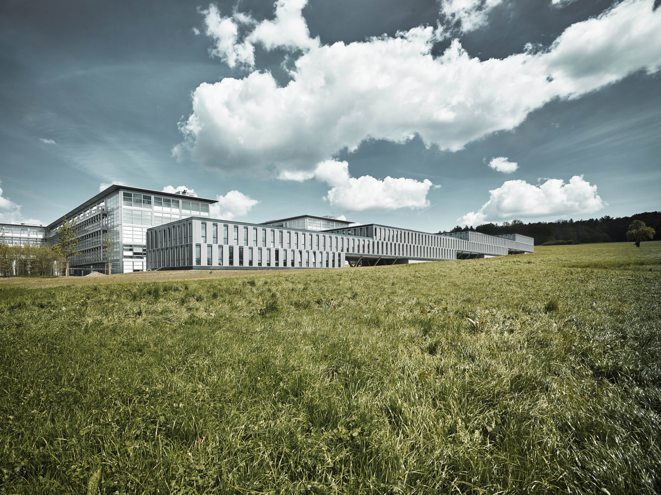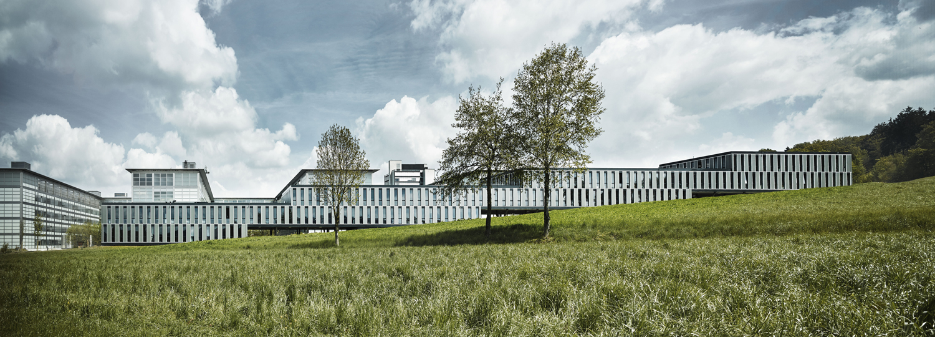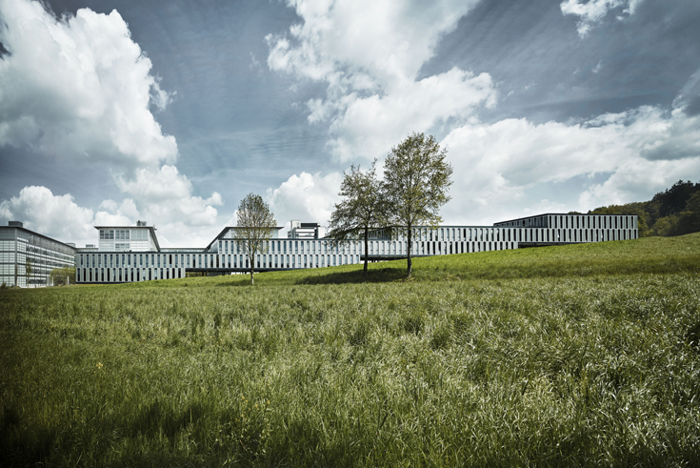Committed to the topography: Office complex at ETH Zurich

Photo: Valentin Jeck
The Zurich architectural office z2g – Züst Gübeli Gambetti – has come up with a high quality and affordable design alternative to the shipping container solution originally considered for a new office and seminar building at ETH Zurich's Hönggerberg campus. The architecture purposefully responds to its context with a long and staircase-shaped building that rises naturally with the topography. Particular importance has also been paid to resource-saving energy solutions. The 7,000-square-metre volume is designed for 230 workplaces and also accommodates four seminar rooms for interdisciplinary teams. Following the slope of the hill, the 200-metre-long structure consists of stepped rectangular blocks with overlapping storeys. The new building's cuboid volumes are vaguely reminiscent of the shipping containers initially considered by the university as a means of meeting space requirements. Indeed, use is often made of cabins and shipping containers to resolve an acute shortage of space these days, so it is all the more pleasing that a sound and more sustainable concept has prevailed.
The new building fits in well with its surroundings in various respects in that it not only stands in dialogue with the neighbouring HCI building without competing with it, but also marks the entrance to Science City campus. Together the two buildings make up an ensemble that forms a striking start to the Hönggerberg university campus at. Covered terraces offer sheltered outdoor space as well as vistas and views into the neighbouring Limmattal valley. The façade of the low-rise building is starkly linear and modular in character, as seen in storey-height windows that alternate with clad elements in regular fashion. The result is a checkerboard pattern across the outer walls that lends a sculptural quality to the balanced volumes of the building. The restriction to only two facade element types is in keeping with the architects' low-tech concept.
The topographical situation and the new building's alignment has brought about a simple cross-section requiring only a single elevator. The floor plans are particularly space-efficient and also flexible in use thanks to the serial repetition of the façade articulation. A polycentric ventilation concept provides the light-filled offices a work-friendly and pleasant indoor climate, whereby use of thermo-active components make the self-regulating heating and cooling system particularly energy-efficient. Involving construction costs of 17.1 million Swiss francs, the new building is the most cost-efficient one relative to its size at the university.
The new building fits in well with its surroundings in various respects in that it not only stands in dialogue with the neighbouring HCI building without competing with it, but also marks the entrance to Science City campus. Together the two buildings make up an ensemble that forms a striking start to the Hönggerberg university campus at. Covered terraces offer sheltered outdoor space as well as vistas and views into the neighbouring Limmattal valley. The façade of the low-rise building is starkly linear and modular in character, as seen in storey-height windows that alternate with clad elements in regular fashion. The result is a checkerboard pattern across the outer walls that lends a sculptural quality to the balanced volumes of the building. The restriction to only two facade element types is in keeping with the architects' low-tech concept.
The topographical situation and the new building's alignment has brought about a simple cross-section requiring only a single elevator. The floor plans are particularly space-efficient and also flexible in use thanks to the serial repetition of the façade articulation. A polycentric ventilation concept provides the light-filled offices a work-friendly and pleasant indoor climate, whereby use of thermo-active components make the self-regulating heating and cooling system particularly energy-efficient. Involving construction costs of 17.1 million Swiss francs, the new building is the most cost-efficient one relative to its size at the university.
Further information:
Management: ETH Zürich
Enterpreneur: HRS Real Estate AG
Statics: Ribi und Blum AG
Building physics: Kopitsis Bauhpysik AG
Elektronics: Hefti Hess Martignoni Aarau AG
HLKS: Pfiffner AG
Landscapearchitecture: Vogt Landschaftsarchitekten AG
Photographer: Valentin Jeck
Management: ETH Zürich
Enterpreneur: HRS Real Estate AG
Statics: Ribi und Blum AG
Building physics: Kopitsis Bauhpysik AG
Elektronics: Hefti Hess Martignoni Aarau AG
HLKS: Pfiffner AG
Landscapearchitecture: Vogt Landschaftsarchitekten AG
Photographer: Valentin Jeck
