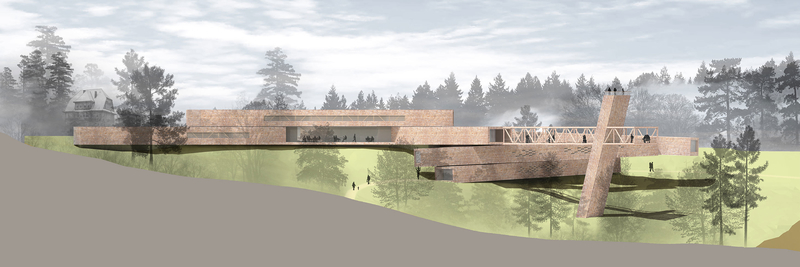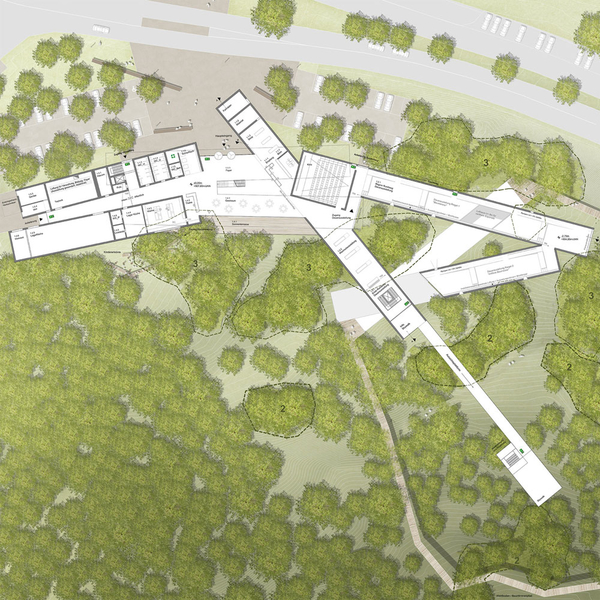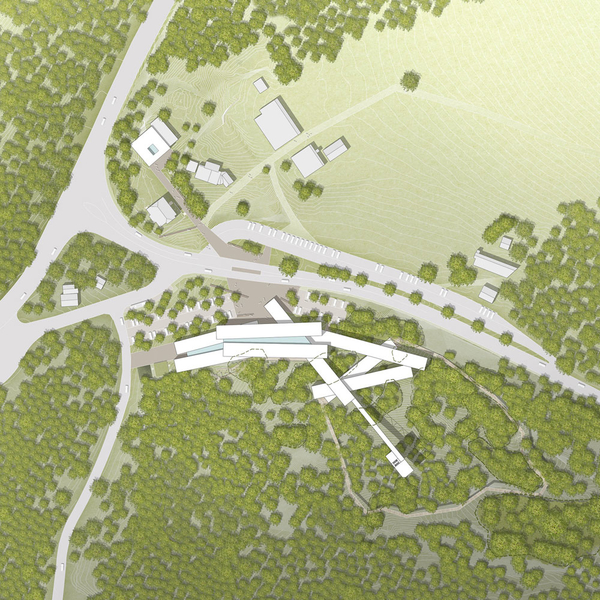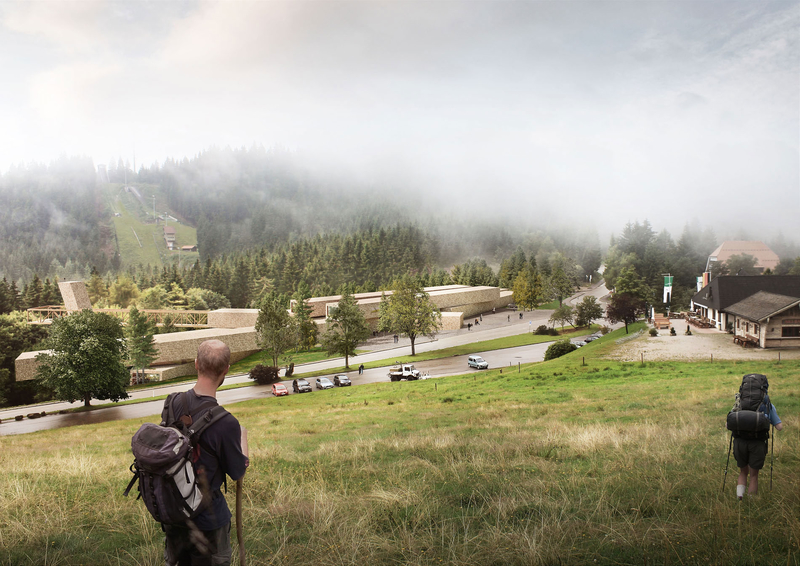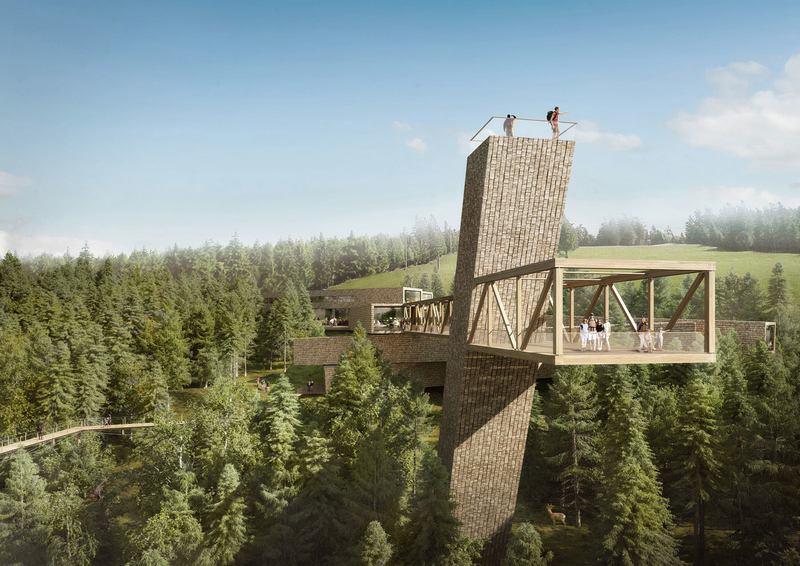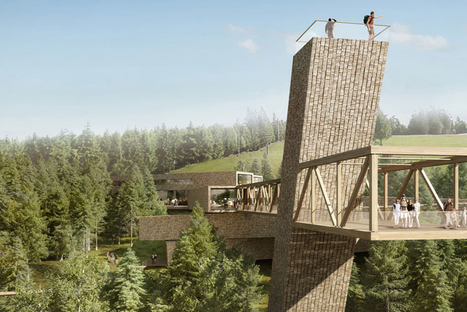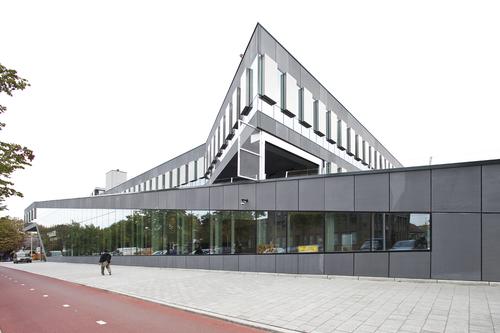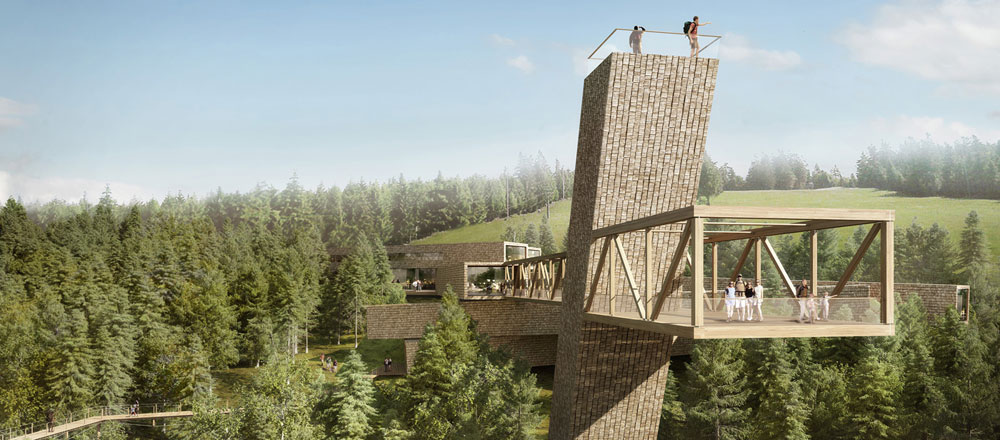Competition winner: Visitor centre in the Northern Black Forest National Park

About a year ago, after a long controversy, the Northern Black Forest National Park was opened to the public. A visitor centre will be added by 2018. An interdisciplinary working team under the leadership of architects Sturm + Wartzeck has won the competition to design the visitor centre.
160 participants, a total of 212,000 euros in prize money and a building budget limited to 20.5 million euros – these are the most important details of the two-step design competition for the new visitor centre in the Northern Black Forest National Park. The location for the centre will be the Ruhestein, a 900-metre-high pass close to Baden-Baden on the Black Forest High Road.
In February, the jury met for the second time in order to select victors and runners-up from the 22 submissions for the second phase of the competition. Comprising architects Jörg Aldinger, Andreas Cukrowicz and Johannes Kaufmann, structural engineer Jan Knippers and energy planner Matthias Schuler, the jury was just as interdisciplinary as each community of competitors for the prize. Every team had to include an architect, a structural engineer, an energy planner and a landscape architect.
In February, the jury met for the second time in order to select victors and runners-up from the 22 submissions for the second phase of the competition. Comprising architects Jörg Aldinger, Andreas Cukrowicz and Johannes Kaufmann, structural engineer Jan Knippers and energy planner Matthias Schuler, the jury was just as interdisciplinary as each community of competitors for the prize. Every team had to include an architect, a structural engineer, an energy planner and a landscape architect.
The prospective architects for the new national park centre have extensive experience in wood construction: Jörg Sturm and Susanne Wartzeck, along with their studio in Dipperz, have already won Hessen’s Wood Construction Prize three times. For the Ruhestein competition, they joined forces with the structural engineers Schlaich, Bergmann und Partner from Stuttgart, the energy planners EWT Ingenieure from Grebenhain and landscape architecture Büro [f] of Bonn.
Their winning design for the 3,000 m² new building was inspired by a pile of deadwood; these are often found in natural forests. The centre’s supporting structure is also made primarily of wood – to be more exact, of cross-laminated timber walls. The walls housing the banks of windows are made of glulam beams that must span relatively large spaces between the bearing points. The wooden shingles on the exterior extend the deadwood analogy. The flat roofs will be covered with woodchips and wooden planks; over time, these will take on a layer of moss. As a contrast, the interior surfaces of the building will consist of planed, sanded wood.
The spatial program of the new building includes a cinema for 100 people, areas for permanent and temporary exhibitions, education rooms, a shop and storage. The wooden supporting structure is complemented or substituted with steel supports only in two places: in the upper exhibition wing as in the striking tower that juts over the south-facing, valley side of the centre. An open skywalk will span between this tower and the main building, overlooking the view of the valley and the treetops.
Just a few metres below this tower, a second treetop path is to be constructed. For the time being, the realization of this path is not assured, but it may be added in future. What is sure is that the national park centre has been built to passive-energy standards. Its cross-laminated timber walls feature additional exterior insulation. To heat the complex, the energy planners have suggested the most appropriate solution: a wood-cheap heating system supplied with fuel directly from the Black Forest. Waste water will flow into a plant-based purification basin which will also function as a visible educational site for ecological building techniques. The exhibition rooms will be fitted with a mechanical ventilation system designed to recuperate heat, but there will be no active cooling. The energy planners believe they can do without this as they intend to take in fresh air directly from the surrounding forest, thus exploiting the evaporation cooling generated by the trees.
