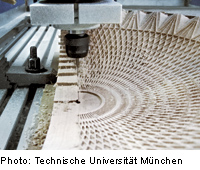Computer-Aided Processes in the Construction of Architectural Models

Modelling a 3D model on the computer is a practice that is gaining ever greater acceptance among students and in architecture offices during their planning. Today, the design architect is faced with an extensive range of visualisation options that can be derived from 3D models. Along with photo-realistic renderings and animations, this includes models that one can enter virtually. But despite the option of ‘spatially’ communicating architectural content in this way, the significance of model making has, surprisingly, not decreased. Here, too, computer-controlled methods are changing the production process. CNC-guided (Computerized Numerical Control) milling, and laser and water cutting equipment assemble materials with high precision and speed. Professional model makers and universities such as the CAAD department at the Technical University of Munich offer Rapid Manufacturing (RM) as a service for architects. The costs for a model on a scale of 1:500 are usually around several hundred euros, making them absolutely competitive with conventionally produced models. The prerequisite, however, is that the planners’ 3D dataset can be converted into the STL format.
