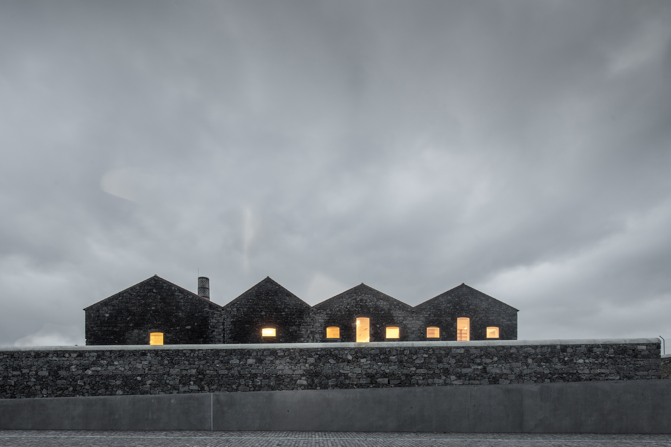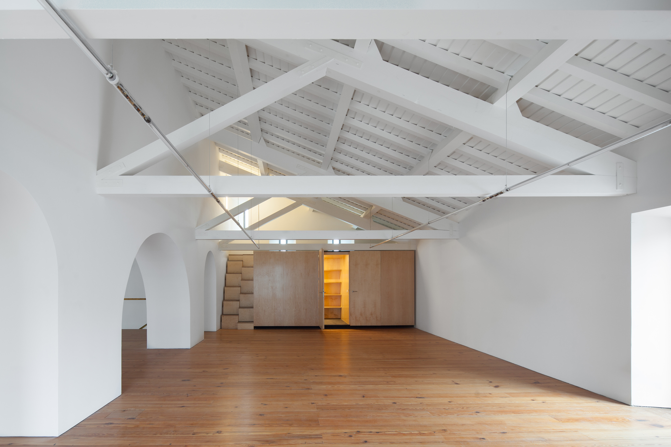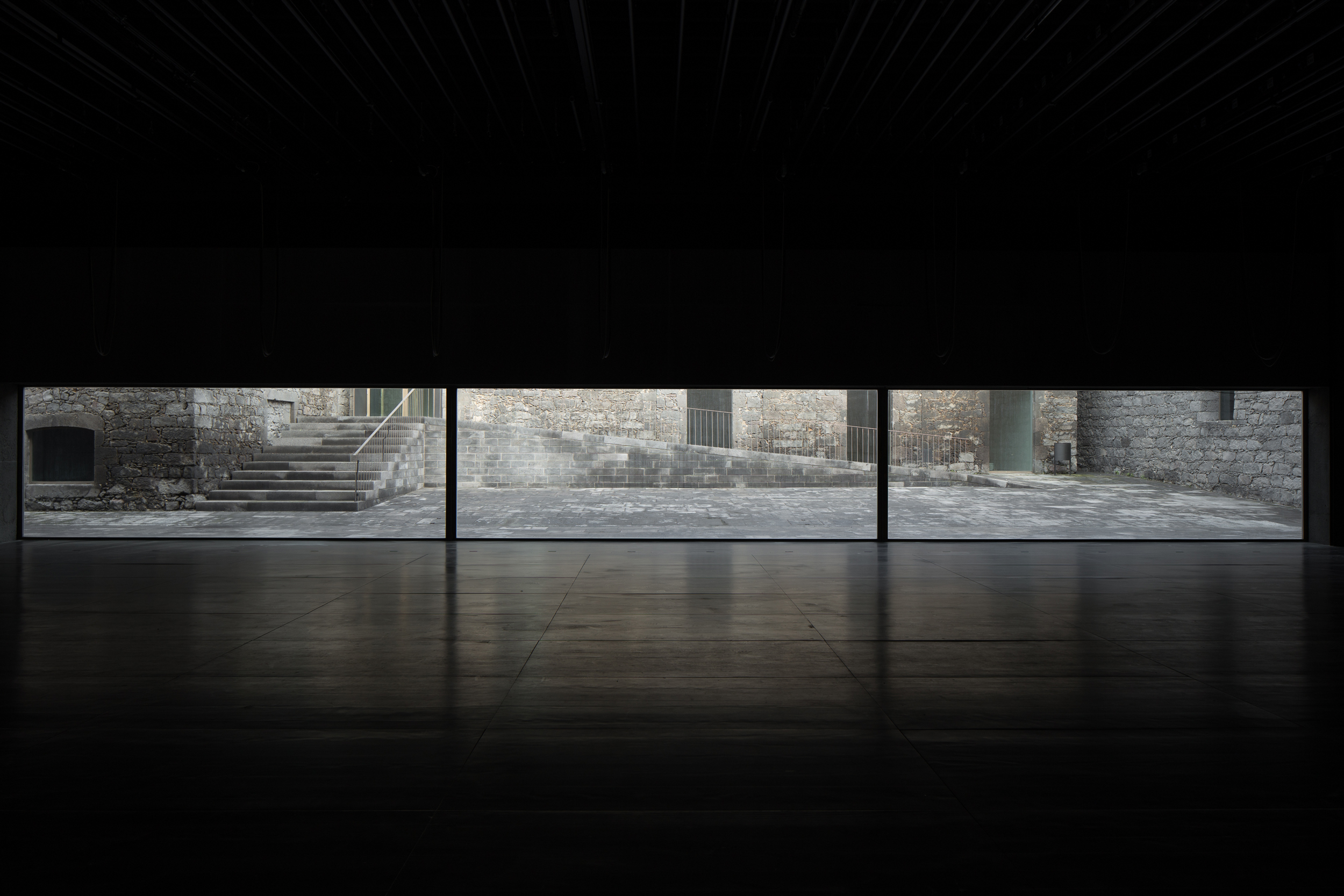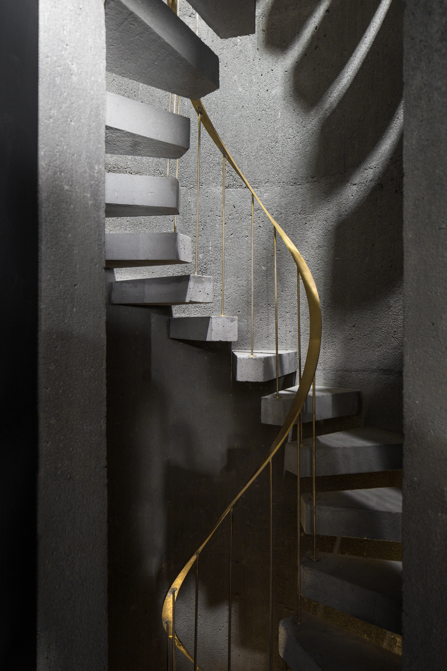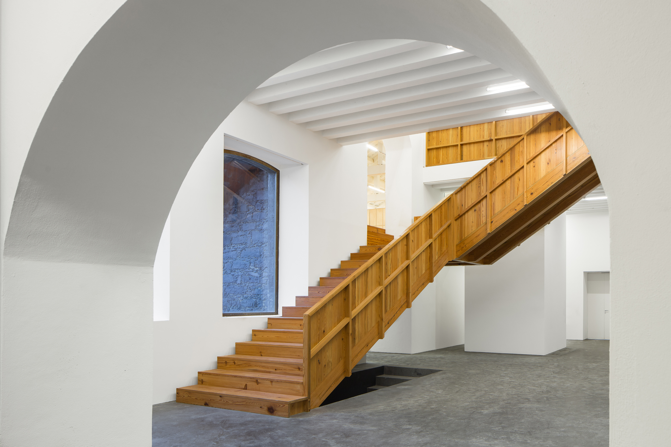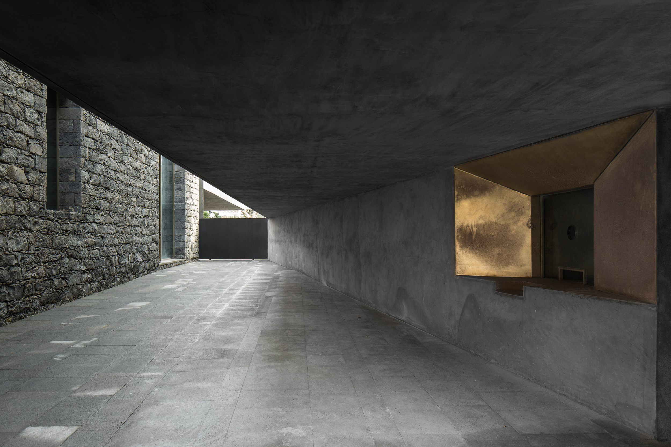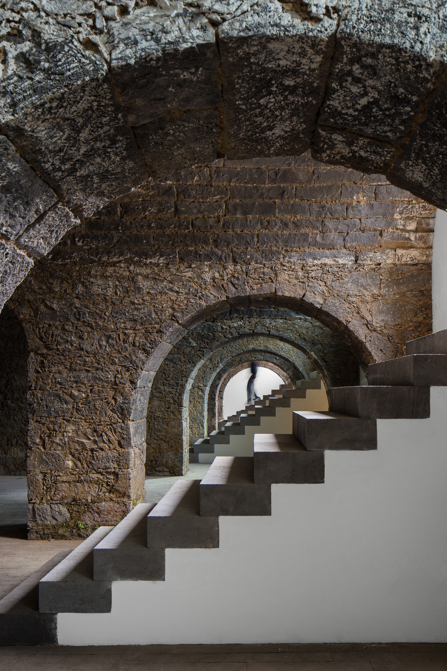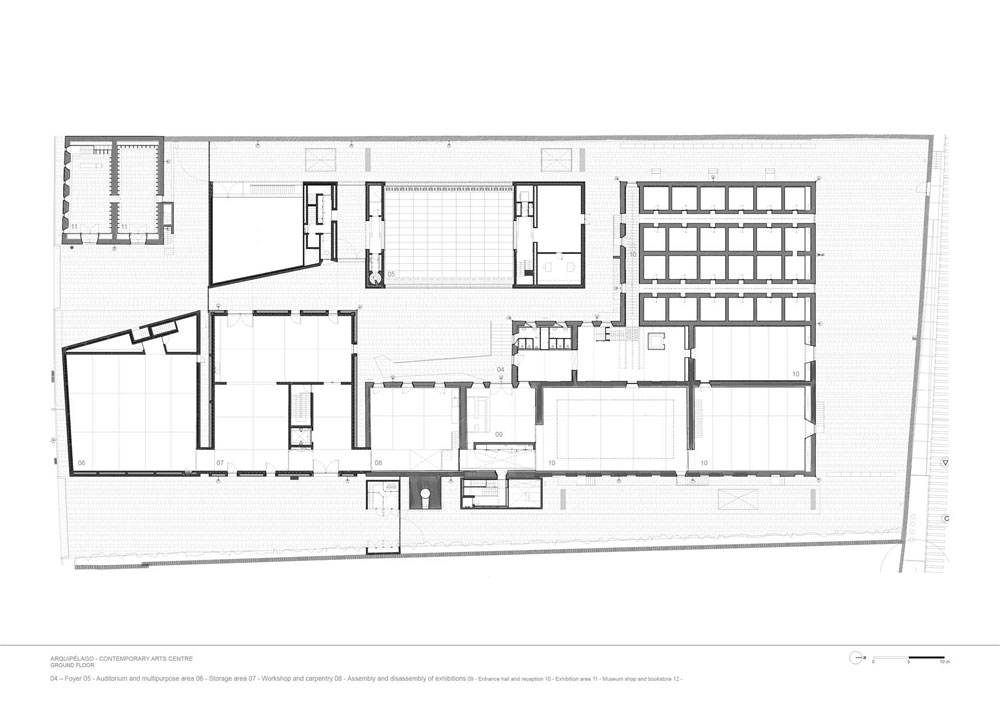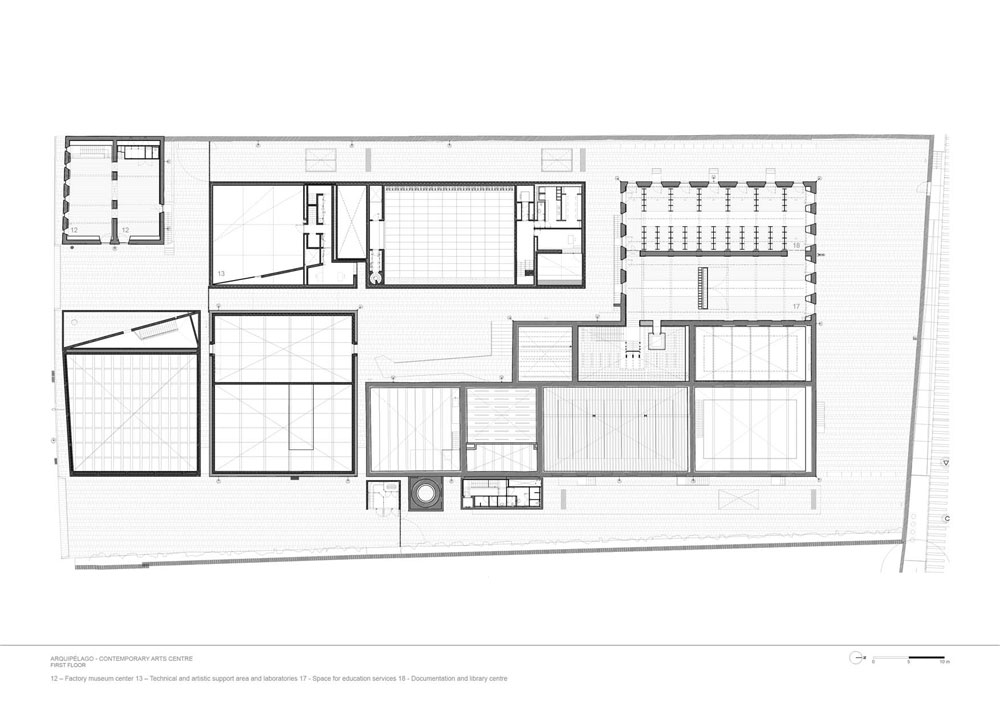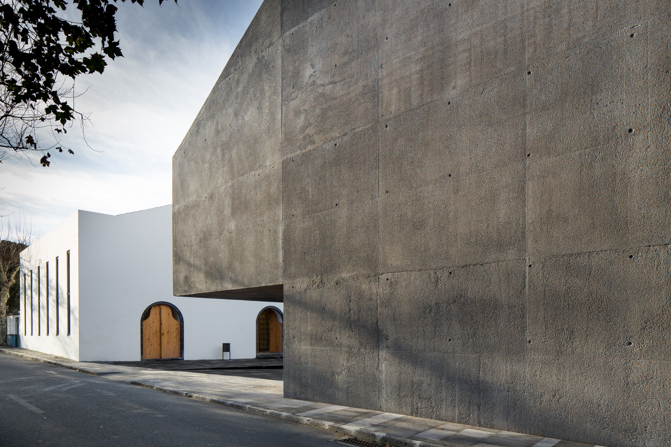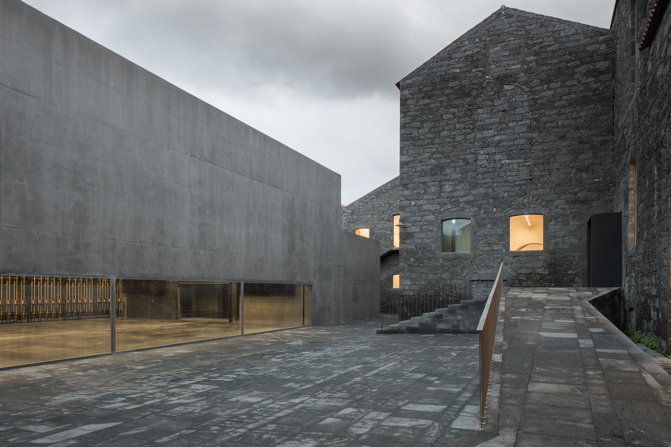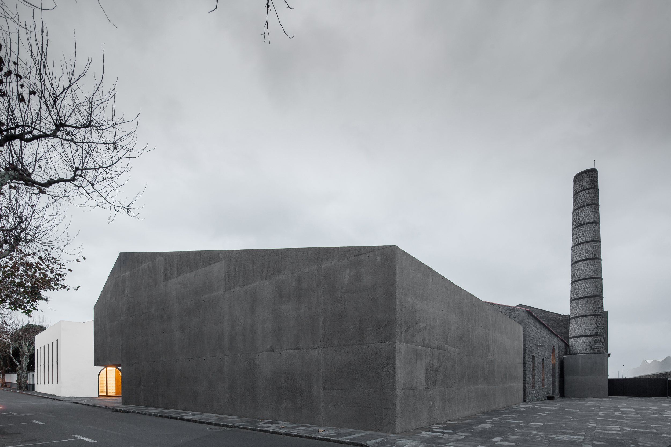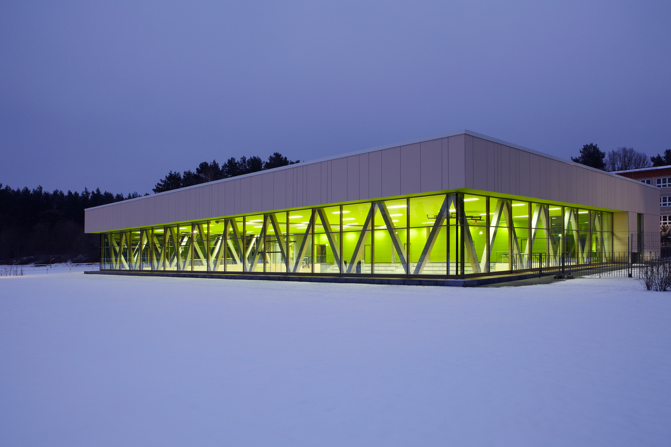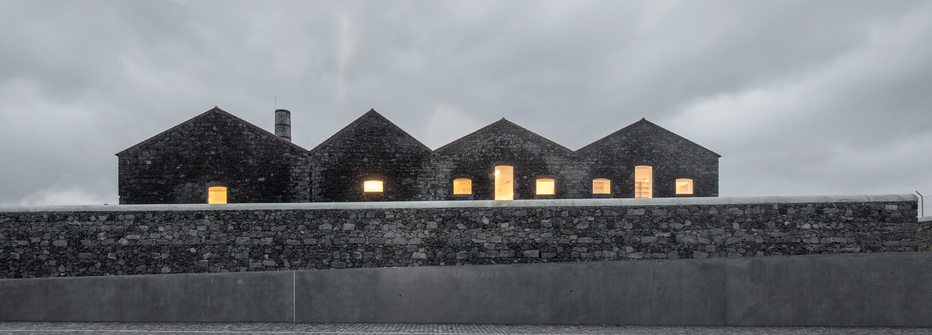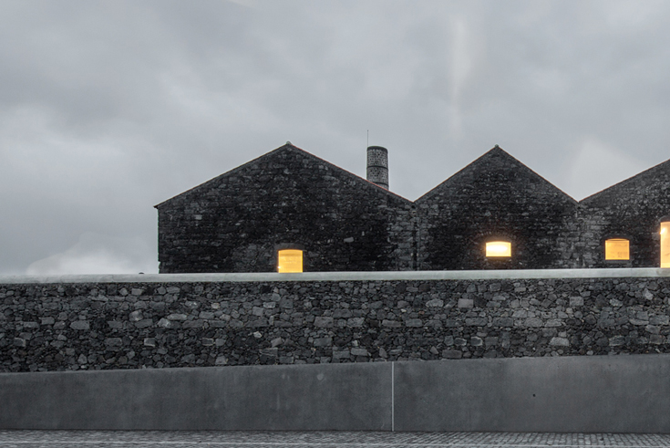Concrete abstraction: Cultural Centre on the Azores

Among the production and storage halls of the former industrial complex, the architects have added two new structures. Storage space, a multifunctional hall and various spaces for artists now stand alongside the old factory buildings. Altogether, the conversion should preserve the industrial character of the area and form a harmonious combination of old and new buildings.
In their architectural style, the new buildings represent a new interpretation of the existing factory halls. The abstraction of existing shapes and surfaces has created an overall concept that joins the old and new structures in a unifying way. The abstract shapes of the new buildings take up the axes and reference points of the surrounding structures, engendering new spatial and access arrangements.
The monolithic appearance of the new buildings is reinforced particularly by the materiality of their surfaces. The exposed concrete with added basalt creates a rough texture for the wall surfaces. This rough material is similar to the unplastered masonry seen in the factory halls. The concrete walls form part of a passive energy concept whereby the thermal storage mass and inertia of the material will lead to comfortable temperatures inside.
With this project, the architects have succeeded in bringing together various shapes, sizes and typologies. The abstract yet clear architectural language of the added buildings has created a well-balanced composition that maintains the industrial charm of the old factory grounds. Old and new meet here in the meaningful dialogue that is the object of the shape and materiality of the structures. This one-time industrial area has become a new cultural rendezvous, a special place on a small island in the Atlantic.
In their architectural style, the new buildings represent a new interpretation of the existing factory halls. The abstraction of existing shapes and surfaces has created an overall concept that joins the old and new structures in a unifying way. The abstract shapes of the new buildings take up the axes and reference points of the surrounding structures, engendering new spatial and access arrangements.
The monolithic appearance of the new buildings is reinforced particularly by the materiality of their surfaces. The exposed concrete with added basalt creates a rough texture for the wall surfaces. This rough material is similar to the unplastered masonry seen in the factory halls. The concrete walls form part of a passive energy concept whereby the thermal storage mass and inertia of the material will lead to comfortable temperatures inside.
With this project, the architects have succeeded in bringing together various shapes, sizes and typologies. The abstract yet clear architectural language of the added buildings has created a well-balanced composition that maintains the industrial charm of the old factory grounds. Old and new meet here in the meaningful dialogue that is the object of the shape and materiality of the structures. This one-time industrial area has become a new cultural rendezvous, a special place on a small island in the Atlantic.
Project management: Adalgisa Lopes, Jorge Teixeira Dias, Inês Mesquita, Filipe Catarino
Team (Menos é Mais Arquitectos Associados, Lda.): Cristina Maximino, João Pontes, Luís Campos, Ana Leite Fernandes, Mariana Sendas, Pedro Costa, Inês Ferreira, João Fernandes
Team (João Mendes Ribeiro Arquitecto, Lda.): Catarina Fortuna, Ana Cerqueira, Ana Rita Martins, António Ferreira da Silva, Cláudia Santos, Joana Figueiredo, João Branco
Competition: Diogo Laje, Óscar Ribas, Ricardo Cardoso (Estúdio Goma)
Civil engineering: Hipólito Sousa, Jerónimo Botelho, Pedro Pinto (SOPSEC,SA)
Construction company: Consórcio Somague, Marques S.A. e Tecnovia.
Construction supervision: Pedro Câmara (Eng. Tavares Vieira, Lda.)
In Ribeira Grande, einer Kleinstadt auf den portugiesischen Azoren, realisierten Menos é Mais Architekten und João Mendes Ribeiro ein Zentrum für Kunst und Kultur, das »Arquipélago Contemporary Arts Centre«. Auf dem Gelände einer ehemaligen Alkohol- und Tabakfabrik soll das Kulturzentrum als öffentliche Begegnungsstätte fungieren und genügend Raum für Kunst, Kultur und Veranstaltungen aller Art bieten.
Architekten: Menos é Mais Arquitectos Associados, Lda. und João Mendes Ribeiro Arquitecto Lda.
Ort: Ribeira Grande, São Miguel, Azoren, Portugal
Architekten: Menos é Mais Arquitectos Associados, Lda. und João Mendes Ribeiro Arquitecto Lda.
Ort: Ribeira Grande, São Miguel, Azoren, Portugal
Zwischen Produktions- und Lagerhallen des ehemaligen Industriegeländes fügten die Architekten zwei neue Baukörper hinzu. Zusätzlich zu den alten Fabrikgebäuden entstanden so neben dem Kunst- und Kulturzentrum auch Lagerflächen, eine Multifunktionshalle sowie diverse Räumlichkeiten für Künstler. Insgesamt sollen auch nach dem Umbau der industrielle Charakter des Areals erhalten bleiben und Alt- und Neubauten eine stimmige Einheit bilden.
Die hinzugefügten Gebäude bilden in ihrer architektonischen Anmutung eine bewusste Neuinterpretation der bestehenden Fabrikgebäude. Durch eine bildhafte Abstraktion der vorhandenen Bauformen und Oberflächen entstand ein einheitliches Gesamtkonzept, bei der Alt- und Neubauten auf angemessene Art und Weise zusammengeführt wurden. Die abstrakten Formen der Baukörper nehmen dabei Achsen und Bezüge der umliegenden Gebäude auf und erzeugen Platz- und Zugangssituationen.
Die monolithische Erscheinung der neuen Baukörper wird insbesondere durch die Materialität ihrer Oberflächen optisch verstärkt. Der Sichtbeton mit Zuschlägen von lokalem Basalt erzeugt eine rauhe Textur der Wandflächen. Gleichsam ähnelt das schroffe Material dem unverputzten Mauerwerk der Fabrikgebäude. Die Betonwände sind Bestandteil eines passiven Energiekonzepts, wobei allein durch die hohen Speichermassen und die Trägheit des Materials im Inneren komfortable Temperaturen erreicht werden sollen.
Es gelingt den Architekten mit diesem Projekt unterschiedliche Formen, Größen und Typologien zusammenzuführen. Die abstrakte und klare Formensprache der hinzugefügten Gebäude führt zu einer ausgewogenen baulichen Komposition ohne den industriellen Charme des ehemaligen Fabrikgeländes zu schwächen. Alt und Neu treten in einen wirkungsvollen Dialog, der allein durch die Form und Materialität der Baukörper erzielt wird. Das einstige Industrieareal wird so zu einem neuen, kulturellen Treffpunkt, ein besonderer Ort auf einer kleinen Insel inmitten des Atlantischen Ozeans.
Projektangaben:
Bauherr: Regional Directorate of Culture (DRaC) of the Regional Government of the Azores
Fläche: 12.914 m² (9.736 m² Gebäude + 3.178 m² Außenbereich)
Architekten: Francisco Vieira de Campos, Cristina Guedes, João Mendes Ribeiro
Projektleitung: Adalgisa Lopes, Jorge Teixeira Dias, Inês Mesquita, Filipe Catarino
Team (Menos é Mais Arquitectos Associados, Lda.): Cristina Maximino, João Pontes, Luís Campos, Ana Leite Fernandes, Mariana Sendas, Pedro Costa, Inês Ferreira, João Fernandes
Team (João Mendes Ribeiro Arquitecto, Lda.): Catarina Fortuna, Ana Cerqueira, Ana Rita Martins, António Ferreira da Silva, Cláudia Santos, Joana Figueiredo, João Branco
Wettbewerb: Diogo Laje, Óscar Ribas, Ricardo Cardoso (Estúdio Goma)
Bauingenieur: Hipólito Sousa, Jerónimo Botelho, Pedro Pinto (SOPSEC,SA)
Bauunternehmer: Consórcio Somague, Marques S.A. e Tecnovia.
Bauüberwachung: Pedro Câmara (Eng. Tavares Vieira, Lda.)
Bauherr: Regional Directorate of Culture (DRaC) of the Regional Government of the Azores
Fläche: 12.914 m² (9.736 m² Gebäude + 3.178 m² Außenbereich)
Architekten: Francisco Vieira de Campos, Cristina Guedes, João Mendes Ribeiro
Projektleitung: Adalgisa Lopes, Jorge Teixeira Dias, Inês Mesquita, Filipe Catarino
Team (Menos é Mais Arquitectos Associados, Lda.): Cristina Maximino, João Pontes, Luís Campos, Ana Leite Fernandes, Mariana Sendas, Pedro Costa, Inês Ferreira, João Fernandes
Team (João Mendes Ribeiro Arquitecto, Lda.): Catarina Fortuna, Ana Cerqueira, Ana Rita Martins, António Ferreira da Silva, Cláudia Santos, Joana Figueiredo, João Branco
Wettbewerb: Diogo Laje, Óscar Ribas, Ricardo Cardoso (Estúdio Goma)
Bauingenieur: Hipólito Sousa, Jerónimo Botelho, Pedro Pinto (SOPSEC,SA)
Bauunternehmer: Consórcio Somague, Marques S.A. e Tecnovia.
Bauüberwachung: Pedro Câmara (Eng. Tavares Vieira, Lda.)
