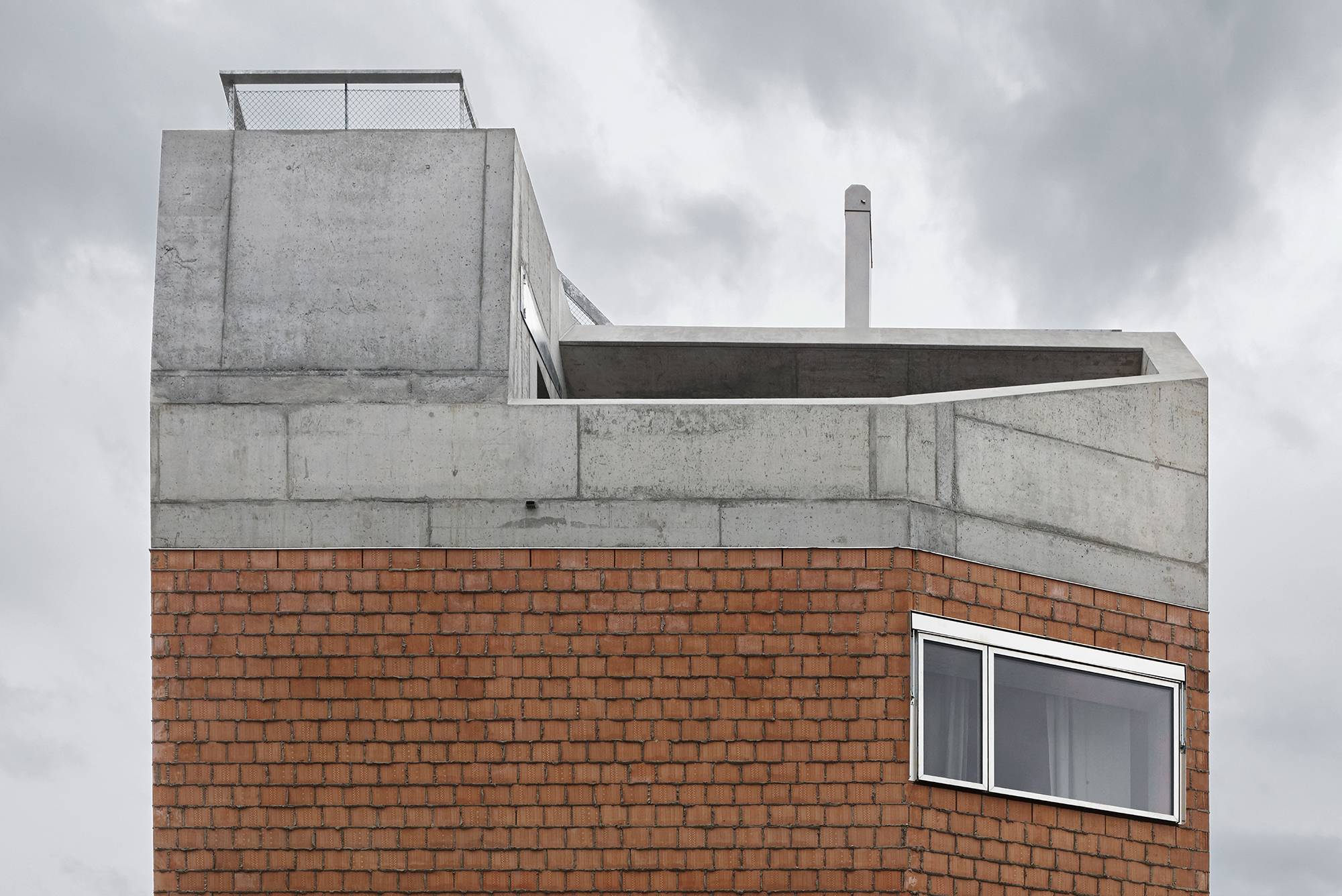Concrete Embraces Brick: Single-Family Home in Zurich by AFGH Architekten

The single-family home is bordered to the north by Trottenstrasse, which also provides access. Directly next door to a multi-storey seniors’ care home, a principle aim was to gain height. Therefore, Andreas Fuhrimann Gabrielle Hächler Architekten conceived Haus Alder as a powerful, multi-storey volume comprising three parts. The base and attic are in concrete and appear nearly crystalline with their juts and recesses. They gird the two-storey, brick part in the centre. The result is a fascinating contrast between the sharp-edged, grey areas and the rust-red bricks. Mortar swells from between the bricks, giving the look of the house a certain textile quality. Pivoting windows, framed in polished aluminum, complement the façades and add a touch of lightness.
The interior spaces are arranged around a sculptural stairway element. The ground floor is home to a small annexe apartment which opens to the south and has access to the garden. The two storeys above are divided into generous living, sleeping and working areas as well as dressing rooms and bathrooms. The crowning glory is the spacious open-plan kitchen; this leads to the rooftop terrace, which overlooks the Swiss city.
As they do on the exterior, Andreas Fuhrimann Gabrielle Hächler Architekten lay value on rough materials inside the house. Thanks to in-wall insulation, both the brick and the exposed concrete remain uncovered and reveal soft patterns on the walls. On the plinth level and in the attic, wood cladding creates a cosy living atmosphere and rounds out the simple material palette.
Further information:
Project leader: Nicole Wallimann, Christine Bickel

