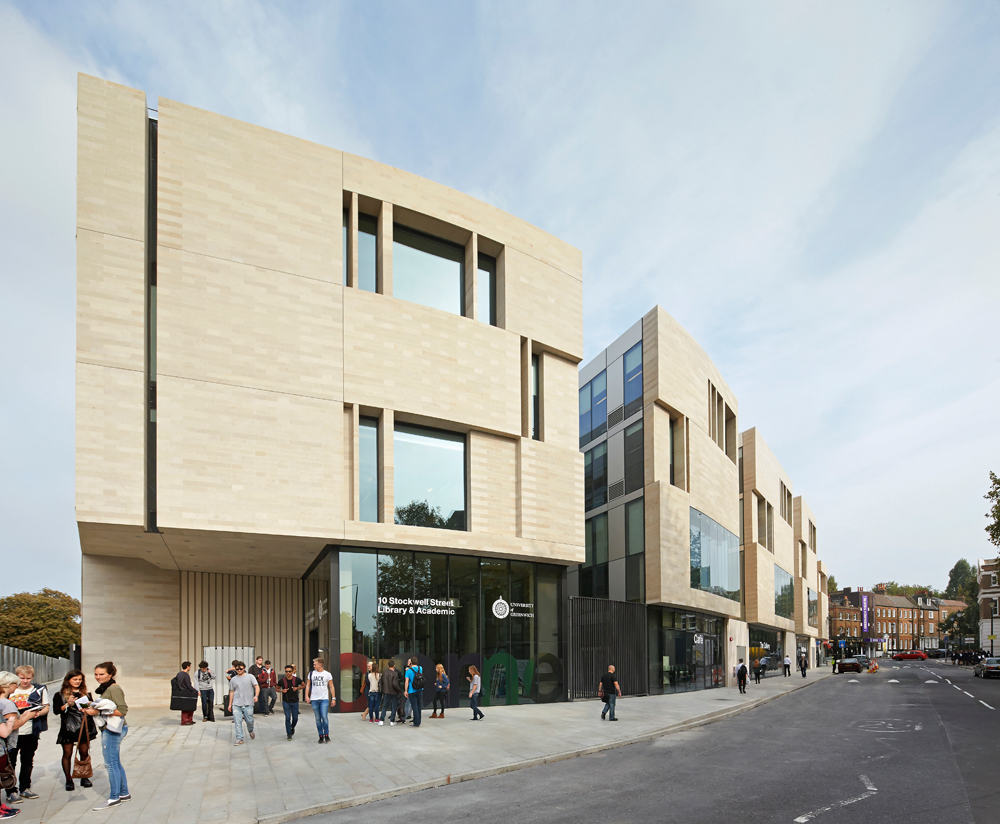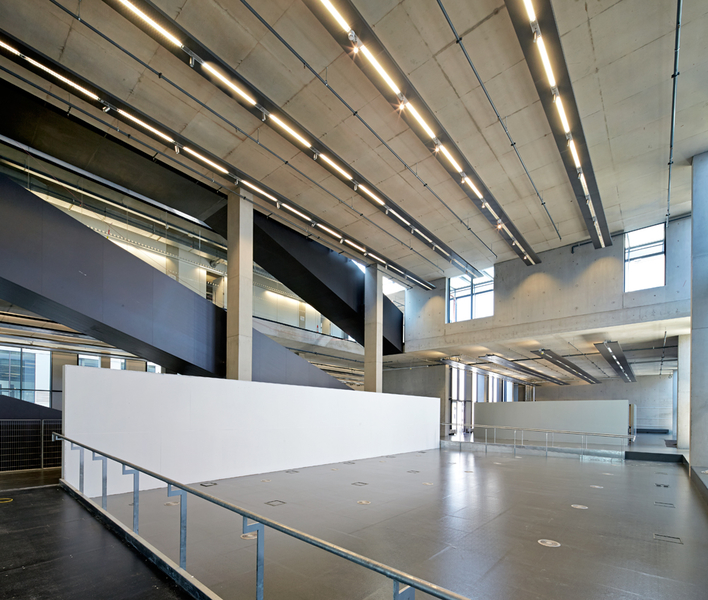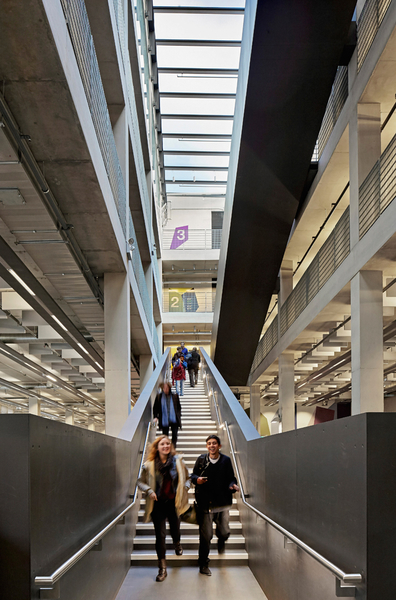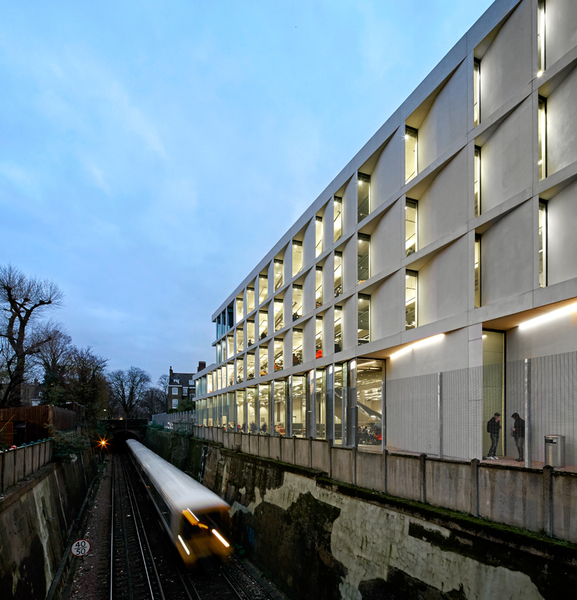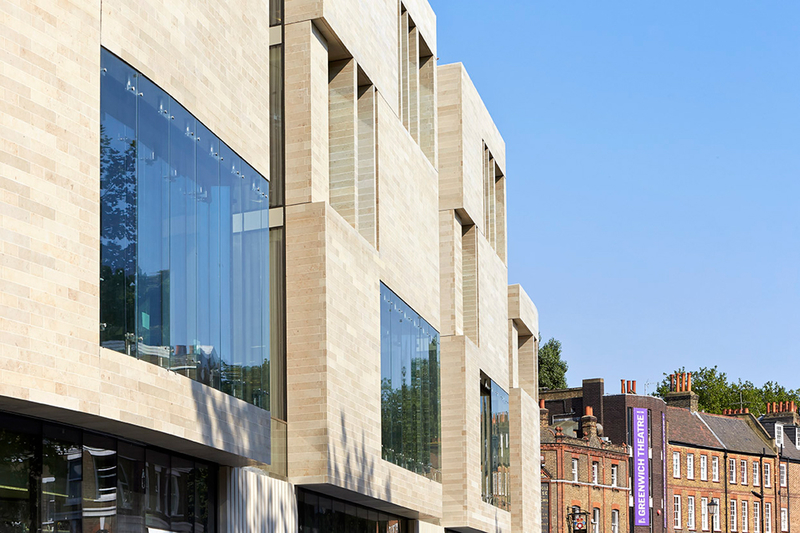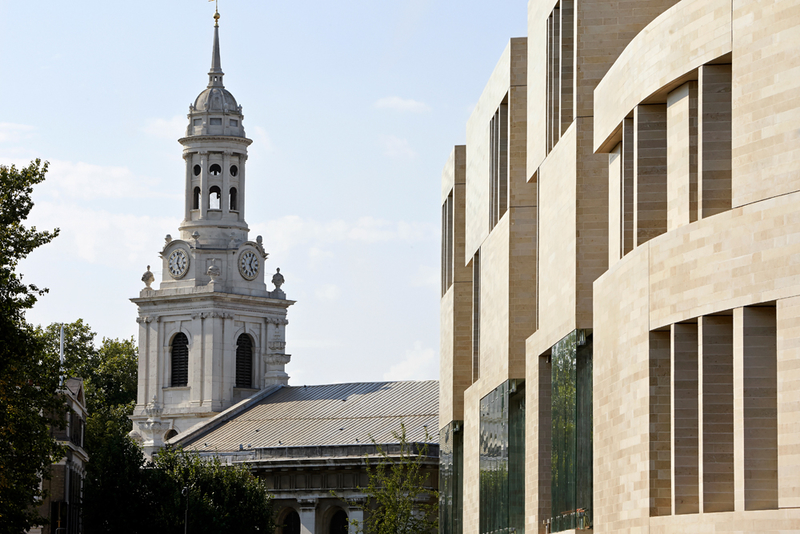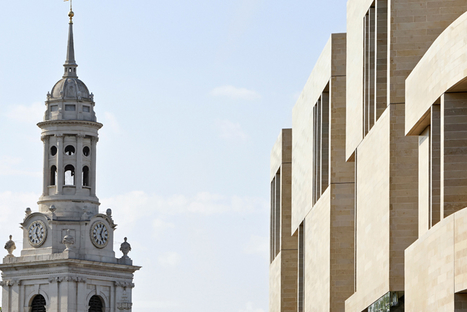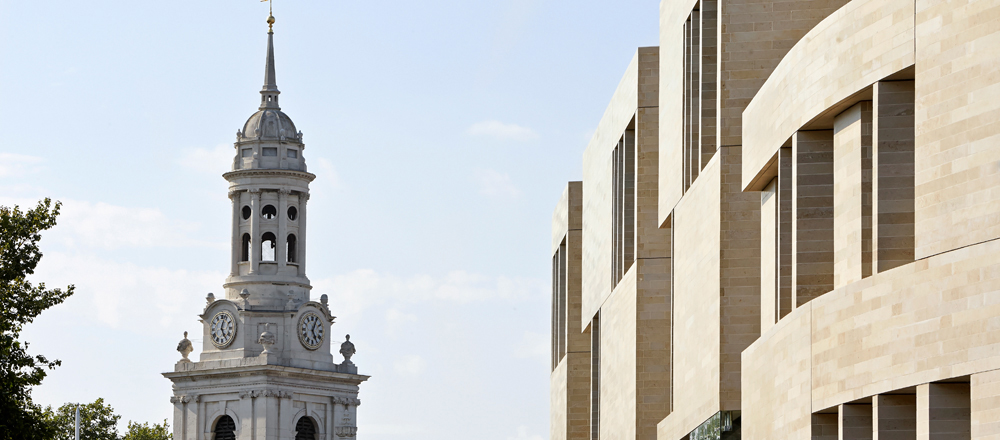Context-related facades in Greenwich

Photograph: Hufton+Crow
Both the local context and heritage site requirements were central aspects in the planning for the new architecture school for the University of Greenwich. Inaugurated in December 2014, the respective academy and library building is characterised by a complex structure and varied façades.
Architect: Heneghan Peng Architects, Dublin
Location: 10 Stockwell Street, Greenwich, London SE10 9BD, UK
Architect: Heneghan Peng Architects, Dublin
Location: 10 Stockwell Street, Greenwich, London SE10 9BD, UK
The building complex designed by Heneghan Peng Architects and offering a compact and yet relatively compartmentalised structure lies within a UNESCO World Heritage Site that is home to the National Maritime Museum and the Old Royal Naval College by Christopher Wren, Nicholas Hawksmoor and John Vanbrugh. Responding to its surroundings, the building presents a different face on each of its sides. To the south it is flanked by a hotel, to the north by a railway line and at its rear to the east by a row of Georgian terrace houses. On the other side of Stockwell Street to the west, St. Alfege Church – also designed by Hawksmoor – forms an important reference point.
Up to five storeys high, the complex features five parallel slabs separated by intermediate spaces in the form of inner courts and glass-covered circulation routes with small offices and service spaces.
The building has two main functions: the campus library, which is located both in the northern end of the block and in the intervening atrium, and the work, seminar rooms and offices of the Department of Architecture & Landscape and the Department of Creative Professions and Digital Arts in the rest of the complex.
The building has two main functions: the campus library, which is located both in the northern end of the block and in the intervening atrium, and the work, seminar rooms and offices of the Department of Architecture & Landscape and the Department of Creative Professions and Digital Arts in the rest of the complex.
The most public functions in this part of the building are catered to on the ground floor, as seen in a café, shops, exhibition spaces and two lecture theatres that reach down into the basement. In this section the complete first storey is given over to studio space subdivided by extensive, sound-absorbent partitions. The teaching areas centre on a ten-metre-high 'pin-up', where students will be presenting their work for critique in a well-like space flanked by public galleries. The flat roofs of the building have been provided 14 gardens for the landscape architecture students. Covering a total of 2,800 square metres, they offer varied plantings complete with orchard trees as well as vineyards and glasshouses for educational purposes.
The northward-facing façade of the library section has a zigzag-shaped configuration made up of glass fibre reinforced concrete panels and storey-high glazing, thus counteracting the impression of an overly massive building volume. The pre-fabricated concrete panels are 3.25 metres high and were produced with a dose of dolomite to adapt them in colour to the limestone façades of Stockwell Street. The glazed exterior of the library foyer is the sole exception in this elevation, and is complemented on the interior by perforated aluminium panels to provide a degree of protection from the sun.
The difference between the street-level frameless glazing of the foyer and the upper storeys providing glimpses in the direction of St. Alfege Church corresponds to the inner organisation of the northern part of the complex: while the ground floor acts as an open lobby, the ones above it accommodate the actual open-access library complete with desks close to the outer walls as well as small group workrooms.
The western façade of the building is defined by a recessed ground floor and the limestone-clad ends of the five parallel slabs. Exposed concrete, metal grates, expanses of glass and sculptural flights of stairs with anthracite-coloured balustrades determine the interior of the building, resulting in a raw workshop character that is highly effective.
DETAIL 3/2015 »Concept Industrial Building« contains an extended report of this project.

