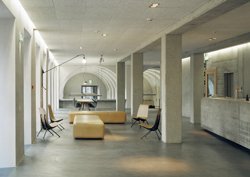Conversion and Extension of St Alban's Youth Hostel in Basle

Since the 1980s, this former factory structure has been occupied by a youth hostel. All modifications that have now been made to the building have sought to achieve a robust, haptic quality that recalls the original industrial character. In the process, the architects have clarified the urban-planning situation and extended the hostel. The entrance, for example was moved to the north face, so that the building is now oriented to the public realm. A timber pedestrian bridge leads across what was once a commercial canal to the entrance and continues in the form of a walkway along the facade to the extension at the western end, where a terrace has been created. The ground floor layout of the existing structure has been completely reorganized, and the basic construction, with vaulted arches and free-standing columns, has been exposed to view. The large entrance hall now flows into the dining area, which is set at a lower level. In this way, the original sense of space has been restored to the building.
