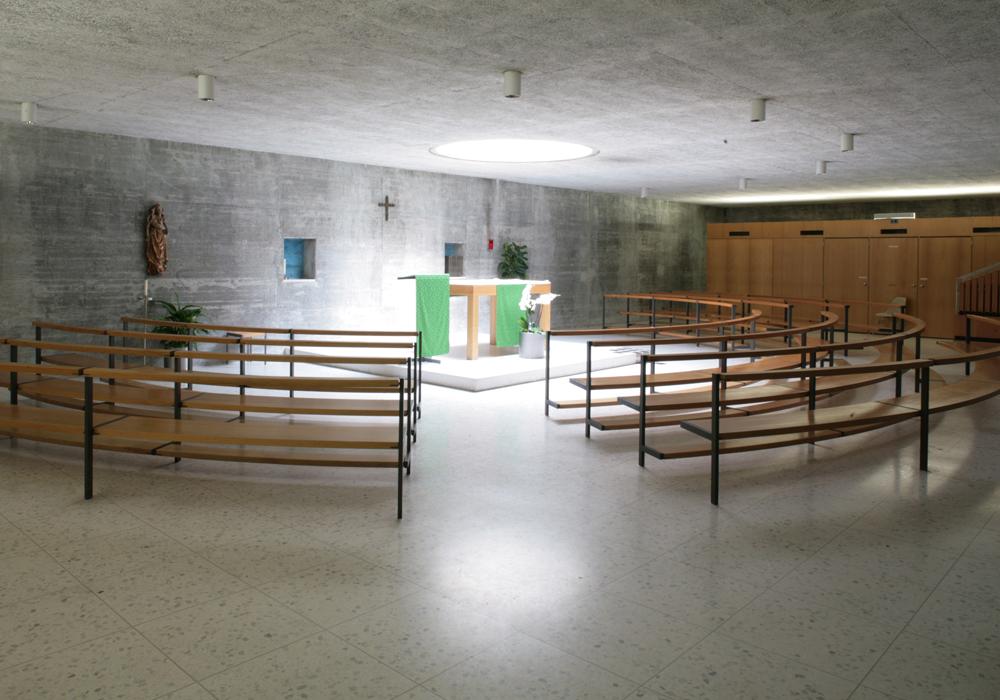Conversion of a Commercial Block in Munich

Foto: Frank Kaltenbach
By removing the bands of dark stone and the lettering from the façade of this 1950s’ block, it was possible to accentuate its bold cubic geometry, to which the asymmetric window divisions and a non-structural pattern of façade joints form a counterpoint. The white limestone cladding is set off from the sound-absorbing box windows by dark metal gratings around the openings. The deep openings provide space for a system of internal drainage, which avoids staining the façade, while the gratings serve to ventilate the cavity between the two layers of glazing. The courtyard and ground floor arcade were converted into a quiet glass-covered hall. The travelling bridge for the maintenance of the glass roof can also be used as a seating area.
