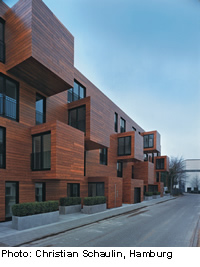Conversion of an Office Block in Hamburg

By converting a 1970s’ office block into housing, it proved possible to avoid reducing the number of storeys, as would have been necessary with new construction. The existing space has even been extended by cubic oriels cantilevered out into the street. Their various positions allow a sauna to be added to a bathroom, a dining recess to a kitchen, or a study corner to a bedroom. Apart from a maisonette with ground floor access, there are four dwellings on each of the four floors. All units have either a small garden or a balcony on the broadly glazed rear face. The open layouts are articulated by the different locations of the kitchen/bathroom spaces and service cores and by room-height swing doors.
